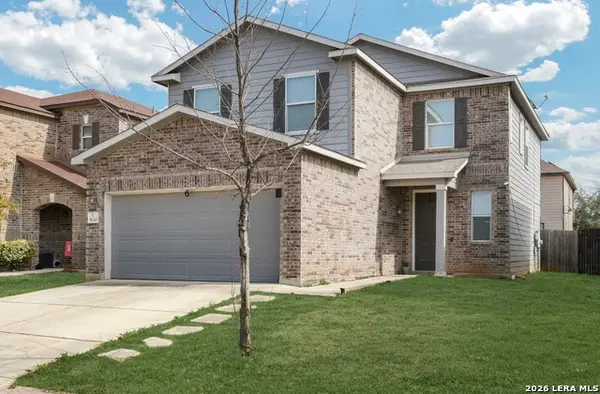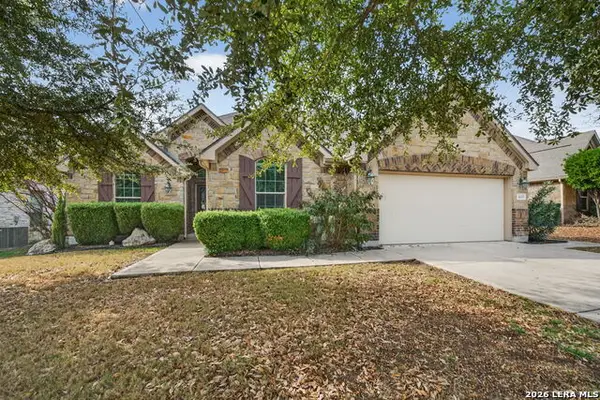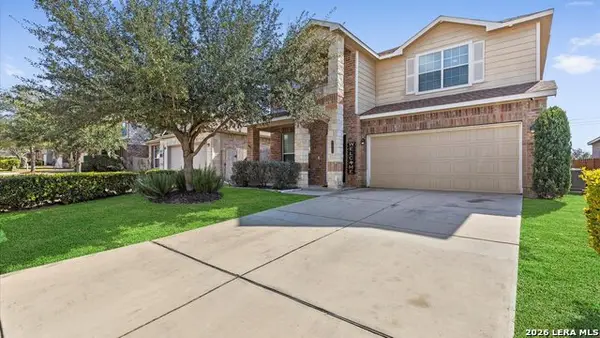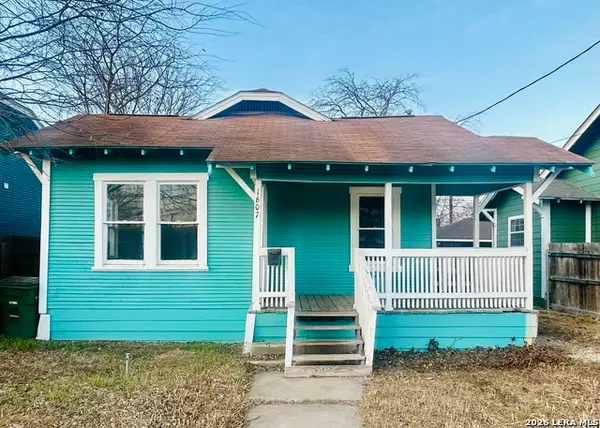- ERA
- Texas
- San Antonio
- 7323 Snowden #1102
7323 Snowden #1102, San Antonio, TX 78240
Local realty services provided by:ERA Brokers Consolidated
Listed by: dayton schrader(210) 757-9785, dayton@theschradergroup.com
Office: exp realty
MLS#:1919541
Source:LERA
Price summary
- Price:$189,000
- Price per sq. ft.:$140.52
- Monthly HOA dues:$300
About this home
Welcome to this modern and beautifully maintained condo located in the heart of San Antonio's Medical Center. This gated community features a stylish stucco and rock exterior and offers both comfort and convenience. The unit is ideally situated on the first floor for easy access and features an open layout with abundant natural light throughout. Inside, you will find three spacious bedrooms and two and a half bathrooms. The home showcases elegant ceramic tile flooring, solid surface countertops, and stainless steel appliances. The kitchen opens seamlessly to the dining area, creating a perfect space for entertaining or enjoying family meals. The large primary suite includes double vanities and a generous walk-in closet, offering both comfort and functionality. Additional highlights include modern finishes, a neutral color palette, and thoughtful touches throughout that make the home feel warm and inviting. Enjoy quick access to IH-10, Loop 410, and UTSA, along with nearby shopping, dining, and medical facilities. This property combines modern living with an unbeatable location, making it an excellent choice for those seeking a well-maintained home in one of San Antonio's most desirable areas.
Contact an agent
Home facts
- Year built:2007
- Listing ID #:1919541
- Added:91 day(s) ago
- Updated:January 31, 2026 at 02:45 PM
Rooms and interior
- Bedrooms:3
- Total bathrooms:3
- Full bathrooms:2
- Half bathrooms:1
- Living area:1,345 sq. ft.
Heating and cooling
- Cooling:One Central
- Heating:Central, Electric
Structure and exterior
- Roof:Composition
- Year built:2007
- Building area:1,345 sq. ft.
Schools
- High school:Marshall
- Middle school:Neff Pat
- Elementary school:Oak Hills Terrace
Finances and disclosures
- Price:$189,000
- Price per sq. ft.:$140.52
- Tax amount:$4,663 (2024)
New listings near 7323 Snowden #1102
- New
 $244,000Active3 beds 3 baths2,249 sq. ft.
$244,000Active3 beds 3 baths2,249 sq. ft.9630 Pleasanton Pl, San Antonio, TX 78221
MLS# 1937996Listed by: 1ST CHOICE WEST - New
 $224,900Active3 beds 2 baths1,373 sq. ft.
$224,900Active3 beds 2 baths1,373 sq. ft.6614 Carmona, San Antonio, TX 78252
MLS# 1937998Listed by: KELLER WILLIAMS CITY-VIEW - New
 $425,000Active4 beds 3 baths2,355 sq. ft.
$425,000Active4 beds 3 baths2,355 sq. ft.7014 Andtree, San Antonio, TX 78250
MLS# 1937987Listed by: KELLER WILLIAMS HERITAGE - New
 $329,000Active3 beds 3 baths2,190 sq. ft.
$329,000Active3 beds 3 baths2,190 sq. ft.8414 Point Quail, San Antonio, TX 78250
MLS# 1937989Listed by: RESI REALTY, LLC - New
 $365,000Active4 beds 3 baths2,257 sq. ft.
$365,000Active4 beds 3 baths2,257 sq. ft.4619 Amos Pollard, San Antonio, TX 78253
MLS# 1937990Listed by: KELLER WILLIAMS HERITAGE - New
 $399,999Active5 beds 3 baths2,514 sq. ft.
$399,999Active5 beds 3 baths2,514 sq. ft.12530 Crockett Way, San Antonio, TX 78253
MLS# 1937995Listed by: BENNETT & HUDSON PROPERTIES - New
 $160,000Active2 beds 1 baths892 sq. ft.
$160,000Active2 beds 1 baths892 sq. ft.1607 Hays, San Antonio, TX 78202
MLS# 1937985Listed by: HOME TEAM OF AMERICA - New
 $239,900Active3 beds 2 baths1,411 sq. ft.
$239,900Active3 beds 2 baths1,411 sq. ft.10347 Francisco Way, San Antonio, TX 78109
MLS# 1937968Listed by: LEVI RODGERS REAL ESTATE GROUP - New
 $295,000Active3 beds 1 baths1,204 sq. ft.
$295,000Active3 beds 1 baths1,204 sq. ft.318 Devine St, San Antonio, TX 78210
MLS# 1937971Listed by: RIGEL REALTY LLC - New
 $420,000Active4 beds 3 baths2,731 sq. ft.
$420,000Active4 beds 3 baths2,731 sq. ft.13002 Moselle Frst, Helotes, TX 78023
MLS# 1937972Listed by: REKONNECTION LLC

