7427 Castle Trail Dr, San Antonio, TX 78218
Local realty services provided by:ERA EXPERTS
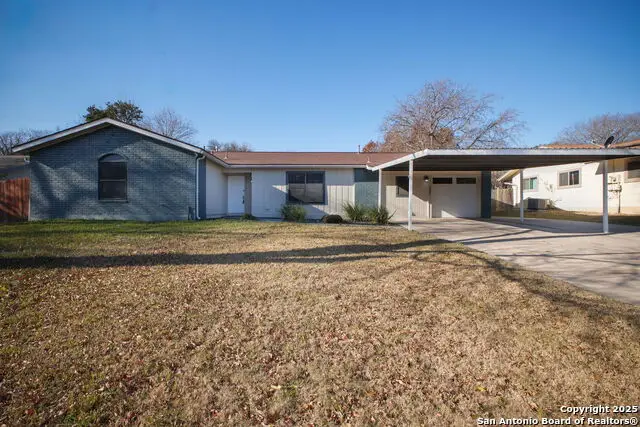
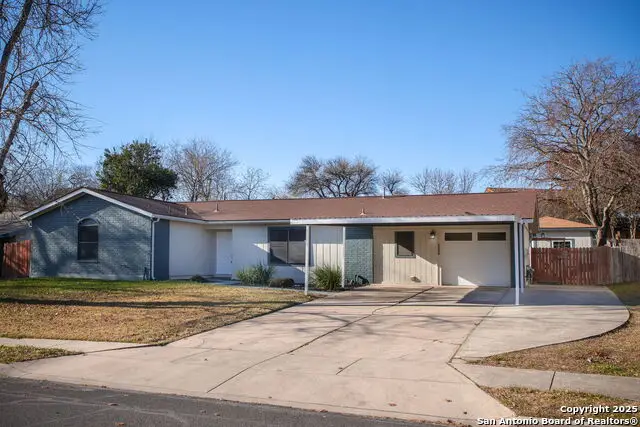
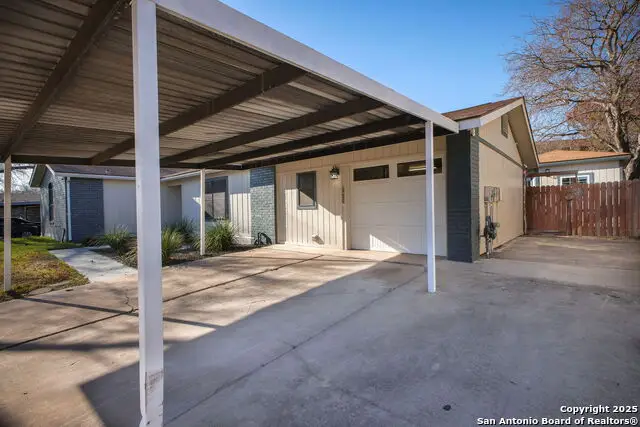
7427 Castle Trail Dr,San Antonio, TX 78218
$274,000
- 4 Beds
- 2 Baths
- 1,462 sq. ft.
- Single family
- Active
Listed by:phillip lopez(210) 913-5696, phillip@lopezgrouprealty.com
Office:real broker, llc.
MLS#:1836319
Source:SABOR
Price summary
- Price:$274,000
- Price per sq. ft.:$187.41
About this home
Discover the Charm of a Newly Renovated Home If you're searching for a place to call your own in the vibrant city of San Antonio, you're in luck! A beautifully newly renovated home is about to hit the market on the northeast side of the city. This is an exciting opportunity for potential homeowners looking for a blend of modern comfort and classic charm. Features of the Home This inviting home boasts a range of features that make it a must-see for anyone in the market: Spacious Layout: With an open floor plan, this home offers plenty of space for both relaxation and entertainment. Modern Upgrades: Enjoy the convenience of modern appliances and fixtures throughout the home, ensuring both style and functionality. Natural Light: Large windows invite an abundance of natural light, creating a warm and welcoming atmosphere. Stylish Finishes: From sleek countertops to elegant flooring, the home has been designed with attention to detail. Outdoor Space: A beautifully landscaped yard offers a perfect spot for outdoor activities and gatherings. Ideal Location Situated on the northeast side of San Antonio, this home provides easy access to: Local Amenities: Close proximity to shopping centers, restaurants, and entertainment venues. Educational Institutions: Nearby schools make it an ideal location for families. Transportation: Convenient access to major highways ensures an easy commute to the city's heart. Owner Financing available!
Contact an agent
Home facts
- Year built:1968
- Listing Id #:1836319
- Added:211 day(s) ago
- Updated:August 21, 2025 at 01:42 PM
Rooms and interior
- Bedrooms:4
- Total bathrooms:2
- Full bathrooms:2
- Living area:1,462 sq. ft.
Heating and cooling
- Cooling:One Central
- Heating:Central, Electric
Structure and exterior
- Roof:Heavy Composition
- Year built:1968
- Building area:1,462 sq. ft.
- Lot area:0.25 Acres
Schools
- High school:Roosevelt
- Middle school:White Ed
- Elementary school:Camelot
Utilities
- Water:Water System
- Sewer:Sewer System
Finances and disclosures
- Price:$274,000
- Price per sq. ft.:$187.41
- Tax amount:$5,004 (2023)
New listings near 7427 Castle Trail Dr
- New
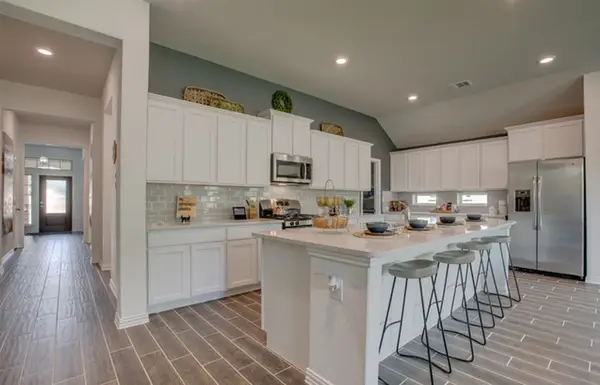 $398,000Active4 beds 3 baths2,376 sq. ft.
$398,000Active4 beds 3 baths2,376 sq. ft.15260 Polworth Mill, San Antonio, TX 78254
MLS# 21038600Listed by: AIRSTREAM REALTY LLC - New
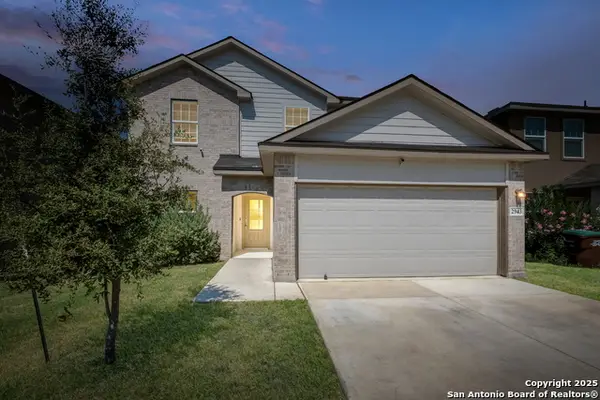 $295,000Active5 beds 4 baths2,664 sq. ft.
$295,000Active5 beds 4 baths2,664 sq. ft.2943 Pemberton Post, San Antonio, TX 78245
MLS# 1893680Listed by: LEVI RODGERS REAL ESTATE GROUP - New
 $241,000Active3 beds 3 baths1,419 sq. ft.
$241,000Active3 beds 3 baths1,419 sq. ft.5911 Cinnabar Corner, San Antonio, TX 78222
MLS# 1893726Listed by: KELLER WILLIAMS HERITAGE - New
 $370,000Active3 beds 2 baths1,870 sq. ft.
$370,000Active3 beds 2 baths1,870 sq. ft.12918 Irvin Path, San Antonio, TX 78254
MLS# 1894353Listed by: RE/MAX NORTH-SAN ANTONIO - New
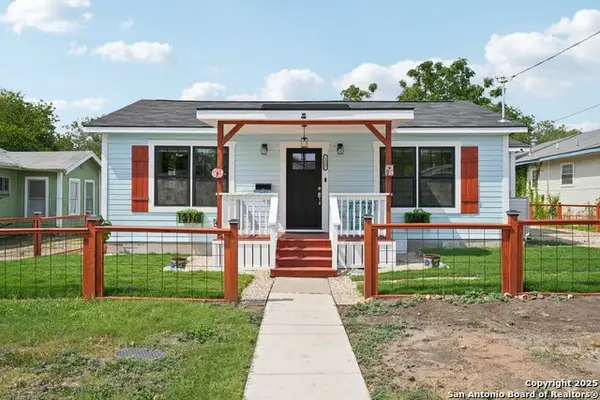 $315,000Active3 beds 2 baths1,476 sq. ft.
$315,000Active3 beds 2 baths1,476 sq. ft.1217 Delaware St., San Antonio, TX 78210
MLS# 1894340Listed by: NB ELITE REALTY - New
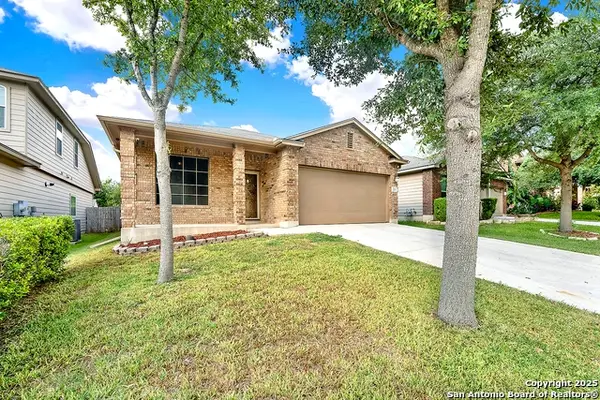 $310,000Active3 beds 2 baths1,699 sq. ft.
$310,000Active3 beds 2 baths1,699 sq. ft.211 Finch Knoll, San Antonio, TX 78253
MLS# 1894341Listed by: CIBOLO CREEK REALTY, LLC - New
 $289,500Active3 beds 2 baths1,731 sq. ft.
$289,500Active3 beds 2 baths1,731 sq. ft.123 Katy Post, San Antonio, TX 78220
MLS# 1893720Listed by: TEXAS REALTY GROUP - New
 $251,000Active4 beds 3 baths1,543 sq. ft.
$251,000Active4 beds 3 baths1,543 sq. ft.5915 Cinnabar Corner, San Antonio, TX 78222
MLS# 1893727Listed by: KELLER WILLIAMS HERITAGE - New
 $129,999Active3 beds 2 baths1,216 sq. ft.
$129,999Active3 beds 2 baths1,216 sq. ft.435 Blue Ridge, San Antonio, TX 78228
MLS# 1894333Listed by: JOSEPH WALTER REALTY, LLC - New
 $205,000Active2 beds 3 baths1,586 sq. ft.
$205,000Active2 beds 3 baths1,586 sq. ft.7930 Roanoke Run #106, San Antonio, TX 78240
MLS# 1894328Listed by: EXP REALTY

