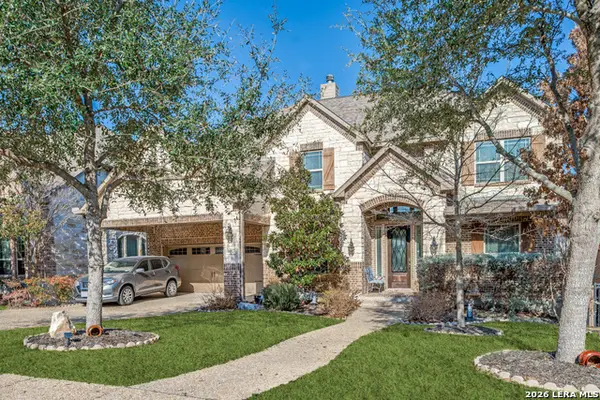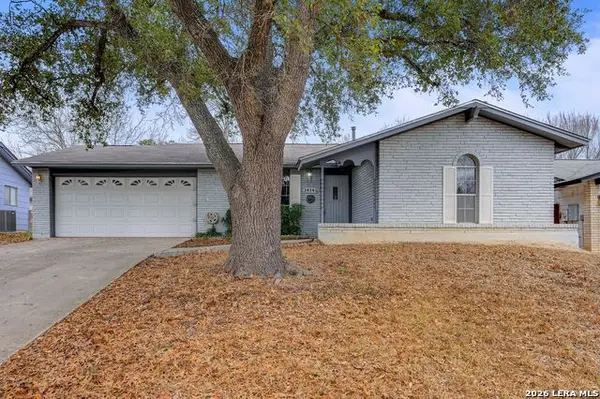7518 Buckskin, San Antonio, TX 78227
Local realty services provided by:ERA Brokers Consolidated
7518 Buckskin,San Antonio, TX 78227
$185,000
- 3 Beds
- 2 Baths
- 1,324 sq. ft.
- Single family
- Active
Listed by: zachariah castillo(210) 817-1700, zach@castillo-group.com
Office: keller williams city-view
MLS#:1893050
Source:LERA
Price summary
- Price:$185,000
- Price per sq. ft.:$139.73
About this home
Welcome to this charming single-story home that blends classic style with thoughtful updates. This property offers a functional layout with multiple living spaces and abundant natural light. The windows have been recently replaced with energy-efficient double-pane units, adding both comfort and curb appeal. The living room and hallway feature recently upgraded flooring, creating a fresh and inviting atmosphere. The kitchen boasts ample cabinetry, plenty of counter space, and direct access to the dining area-perfect for everyday meals or gatherings. Generously sized bedrooms provide comfort, while the updated bathroom offers a clean, modern feel. Step outside to a spacious backyard with room for gardening, play, or relaxing under mature shade trees. With easy access to schools, shopping, dining, and major highways, this move-in-ready home is an ideal find for first-time buyers or anyone looking for a well-maintained property in a convenient location.
Contact an agent
Home facts
- Year built:1961
- Listing ID #:1893050
- Added:181 day(s) ago
- Updated:February 13, 2026 at 02:47 PM
Rooms and interior
- Bedrooms:3
- Total bathrooms:2
- Full bathrooms:2
- Living area:1,324 sq. ft.
Heating and cooling
- Cooling:One Central
- Heating:1 Unit, Central, Natural Gas
Structure and exterior
- Year built:1961
- Building area:1,324 sq. ft.
- Lot area:0.19 Acres
Schools
- High school:John Jay
- Middle school:Jones
- Elementary school:Westwood Terrace
Utilities
- Water:City
- Sewer:City
Finances and disclosures
- Price:$185,000
- Price per sq. ft.:$139.73
- Tax amount:$2,946 (2025)
New listings near 7518 Buckskin
- New
 $534,999Active4 beds 4 baths2,860 sq. ft.
$534,999Active4 beds 4 baths2,860 sq. ft.5119 Espacio, San Antonio, TX 78261
MLS# 1941205Listed by: ALL CITY SAN ANTONIO REGISTERED SERIES - New
 $175,000Active2 beds 1 baths912 sq. ft.
$175,000Active2 beds 1 baths912 sq. ft.9774 Hidden Swan, San Antonio, TX 78250
MLS# 1941203Listed by: REAL BROKER, LLC - New
 $450,000Active4 beds 3 baths2,169 sq. ft.
$450,000Active4 beds 3 baths2,169 sq. ft.9403 Aggie Run, San Antonio, TX 78254
MLS# 1941191Listed by: LPT REALTY, LLC - New
 $137,000Active3 beds 2 baths1,598 sq. ft.
$137,000Active3 beds 2 baths1,598 sq. ft.6615 Lake Cliff, San Antonio, TX 78244
MLS# 1941195Listed by: JANCOVECH REAL ESTATE, LLC - New
 $785,000Active5 beds 4 baths3,804 sq. ft.
$785,000Active5 beds 4 baths3,804 sq. ft.16927 Sonoma Ridge, San Antonio, TX 78255
MLS# 1941176Listed by: MILLENNIA REALTY - New
 $369,000Active3 beds 2 baths1,415 sq. ft.
$369,000Active3 beds 2 baths1,415 sq. ft.23104 S Breeze St, San Antonio, TX 78258
MLS# 1941177Listed by: KELLER WILLIAMS CITY-VIEW - New
 $229,000Active3 beds 2 baths1,257 sq. ft.
$229,000Active3 beds 2 baths1,257 sq. ft.14143 Swallow Dr., San Antonio, TX 78217
MLS# 1941181Listed by: COMPASS RE TEXAS, LLC - SA - New
 $300,000Active4 beds 2 baths1,902 sq. ft.
$300,000Active4 beds 2 baths1,902 sq. ft.258 Empress Brilliant, San Antonio, TX 78253
MLS# 1941188Listed by: REAL BROKER, LLC - New
 $419,000Active4 beds 3 baths2,654 sq. ft.
$419,000Active4 beds 3 baths2,654 sq. ft.10306 Elizabeth, San Antonio, TX 78240
MLS# 1941189Listed by: VORTEX REALTY - New
 $93,500Active2 beds 2 baths979 sq. ft.
$93,500Active2 beds 2 baths979 sq. ft.4212 Medical #1004, San Antonio, TX 78229
MLS# 1941166Listed by: PARTNERS REALTY

