7522 Frenchton St., San Antonio, TX 78251
Local realty services provided by:ERA Brokers Consolidated
7522 Frenchton St.,San Antonio, TX 78251
$275,000
- 3 Beds
- 2 Baths
- 2,085 sq. ft.
- Single family
- Active
Upcoming open houses
- Sat, Mar 1402:00 pm - 04:00 pm
Listed by: jessica uralde(210) 870-8077, jessica.uralde@redfin.com
Office: redfin corporation
MLS#:1885301
Source:LERA
Price summary
- Price:$275,000
- Price per sq. ft.:$131.89
About this home
BACK ON THE MARKET BUYER CANCELLED PRE INSPECTION NEEDED ANOTHER BEDROOM FOR NEW BABY This charming two-story home is located in the Doral community and offers a spacious layout with room to grow. The first floor features a formal living and dining combination, a large second living area with a stone fireplace, and a third living space adjacent to the kitchen that includes built-in shelving and access to the backyard-ideal for a playroom, sunroom, or hobby area. The primary suite is located on the main floor and includes a private bath for added convenience. Upstairs, you'll find a versatile space that can serve as a den, study, or home office, along with additional well-sized secondary bedrooms. Recent updates add peace of mind and include a new roof and gutters in 2025, HVAC replacement in 2023, full renovation of the upstairs bathroom in 2024, the electrical system was updated and upgraded in 2022 with a new electrical panel, heavy-up to 200 amps, and 2 EV charging ports installed in the garage. All appliances are less than three years old, and the quartz kitchen counters were updated in 2022 and carpet was updated in 2025. The oversized garage offers extra space for storage or a workshop. The backyard is a gardener's delight with raised beds, a generous lawn, mature trees, and a privacy fence. Conveniently located near I-410 and TX-151 with quick access to shopping, dining, and more. Schedule your private showing today!
Contact an agent
Home facts
- Year built:1979
- Listing ID #:1885301
- Added:217 day(s) ago
- Updated:February 25, 2026 at 02:44 PM
Rooms and interior
- Bedrooms:3
- Total bathrooms:2
- Full bathrooms:2
- Living area:2,085 sq. ft.
Heating and cooling
- Cooling:One Central
- Heating:Central, Natural Gas
Structure and exterior
- Roof:Composition
- Year built:1979
- Building area:2,085 sq. ft.
- Lot area:0.18 Acres
Schools
- High school:Warren
- Middle school:Jordan
- Elementary school:Carlos Coon Ele
Utilities
- Water:City
- Sewer:City
Finances and disclosures
- Price:$275,000
- Price per sq. ft.:$131.89
- Tax amount:$5,684 (2024)
New listings near 7522 Frenchton St.
- New
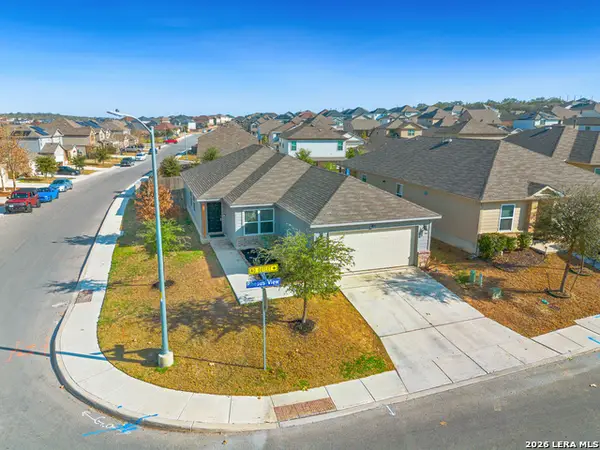 $282,000Active3 beds 2 baths1,650 sq. ft.
$282,000Active3 beds 2 baths1,650 sq. ft.2002 Rhesus Vw, San Antonio, TX 78245
MLS# 1943937Listed by: KELLER WILLIAMS HERITAGE - New
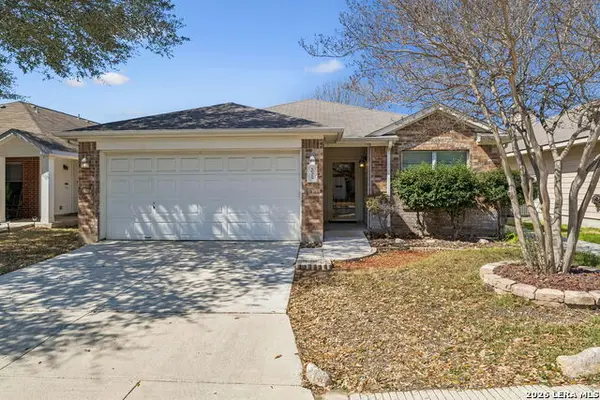 $275,000Active3 beds 2 baths1,753 sq. ft.
$275,000Active3 beds 2 baths1,753 sq. ft.10319 Grand Club, San Antonio, TX 78239
MLS# 1943941Listed by: COMPASS RE TEXAS, LLC - SA - New
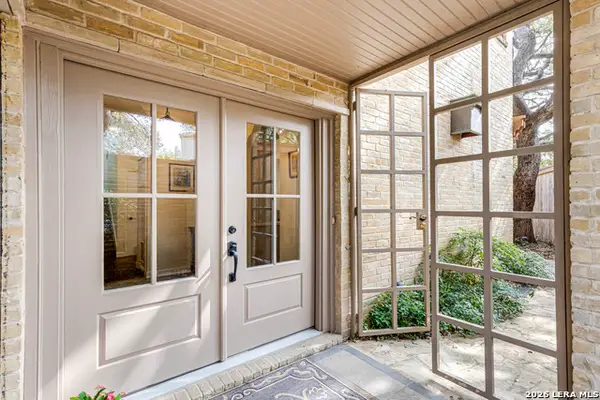 $900,000Active3 beds 3 baths2,925 sq. ft.
$900,000Active3 beds 3 baths2,925 sq. ft.7110 Poniente #E, San Antonio, TX 78209
MLS# 1943942Listed by: KELLER WILLIAMS HERITAGE - New
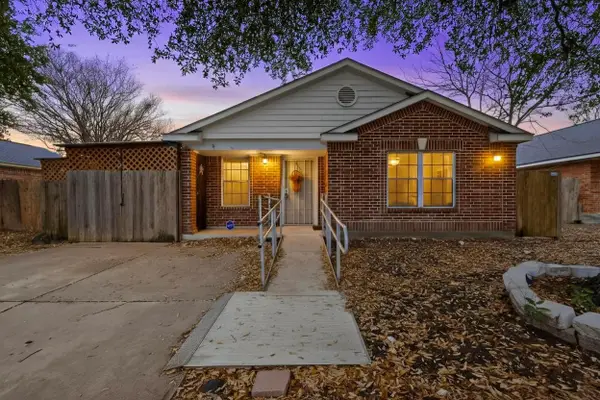 $140,000Active2 beds 2 baths1,050 sq. ft.
$140,000Active2 beds 2 baths1,050 sq. ft.6406 Brittany, San Antonio, TX 78244
MLS# 5758369Listed by: SPYGLASS REALTY - New
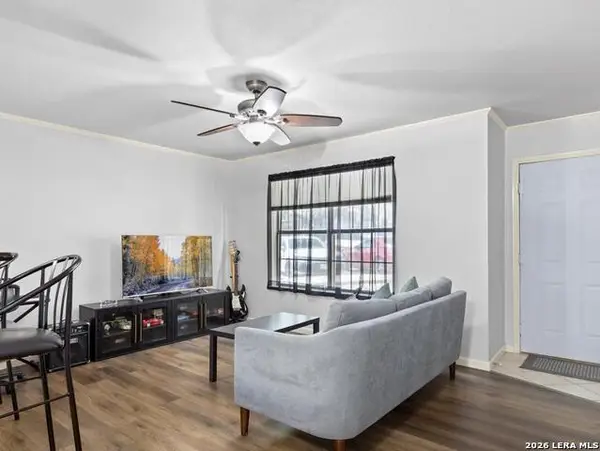 $126,999Active1 beds 1 baths594 sq. ft.
$126,999Active1 beds 1 baths594 sq. ft.11610 Vance Jackson #119, San Antonio, TX 78230
MLS# 1943933Listed by: REDBIRD REALTY LLC - New
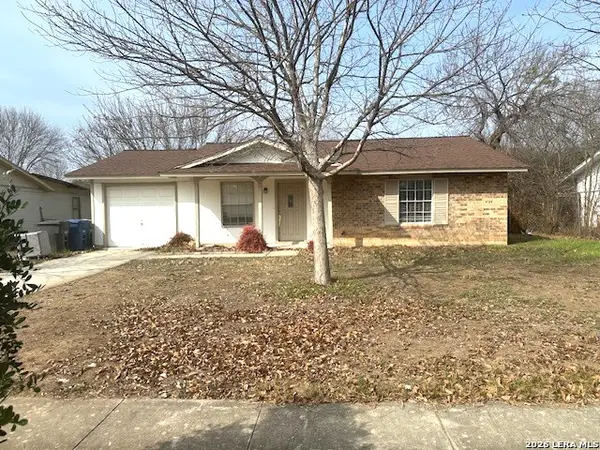 $174,900Active3 beds 2 baths1,069 sq. ft.
$174,900Active3 beds 2 baths1,069 sq. ft.6731 Spring Forest, San Antonio, TX 78249
MLS# 1943921Listed by: J.J. RODRIGUEZ REAL ESTATE - New
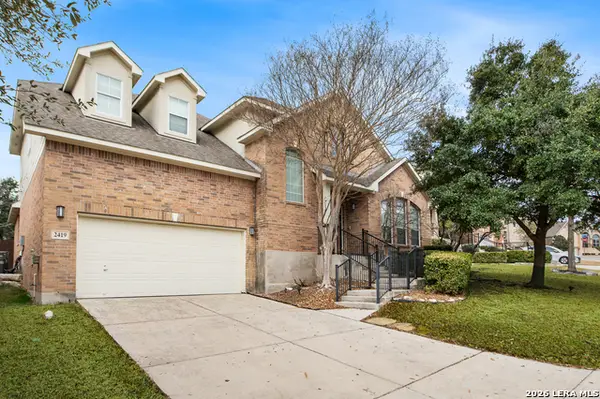 $550,000Active4 beds 3 baths2,656 sq. ft.
$550,000Active4 beds 3 baths2,656 sq. ft.2419 Cortona Mist, San Antonio, TX 78260
MLS# 1943928Listed by: REAL BROKER, LLC - New
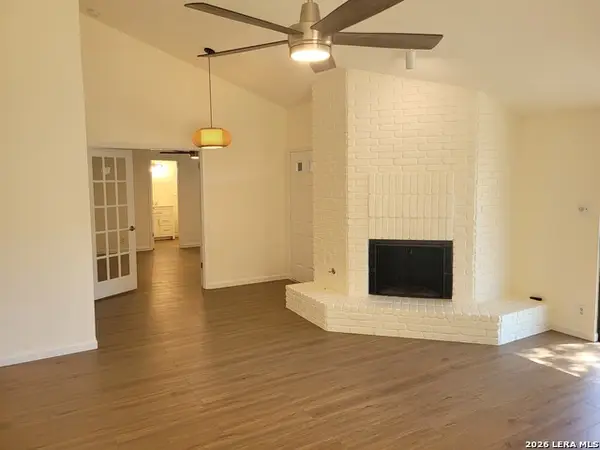 $245,000Active2 beds 2 baths1,380 sq. ft.
$245,000Active2 beds 2 baths1,380 sq. ft.11843 Burning Bend, San Antonio, TX 78249
MLS# 1943906Listed by: PINNACLE REALTY ADVISORS - New
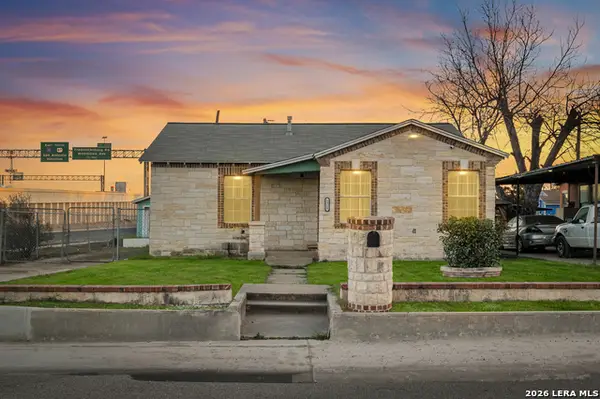 $169,900Active2 beds 1 baths894 sq. ft.
$169,900Active2 beds 1 baths894 sq. ft.1318 San Francisco, San Antonio, TX 78201
MLS# 1943910Listed by: REAL BROKER, LLC - New
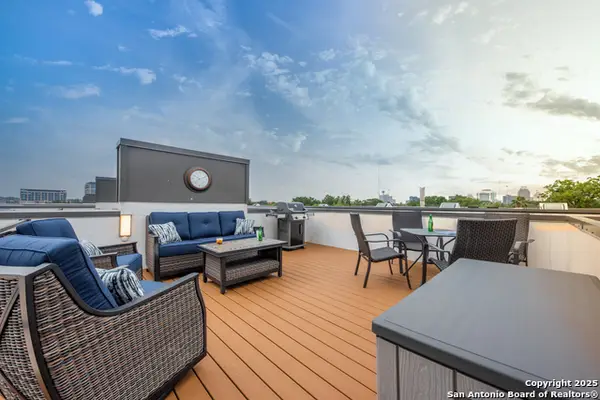 Listed by ERA$715,000Active3 beds 4 baths1,758 sq. ft.
Listed by ERA$715,000Active3 beds 4 baths1,758 sq. ft.318 Grayson #302, San Antonio, TX 78212
MLS# 1943915Listed by: ERA BROKERS CONSOLIDATED

