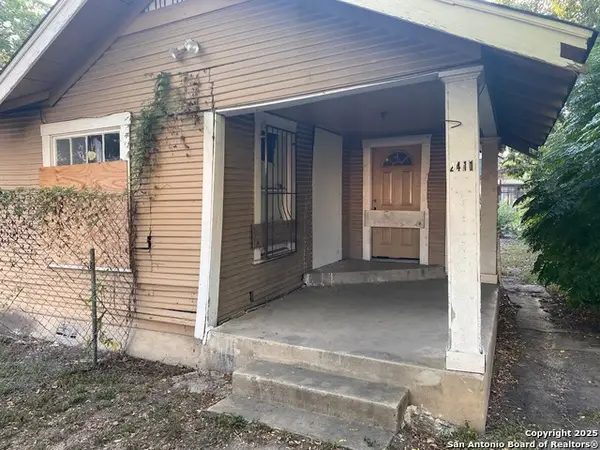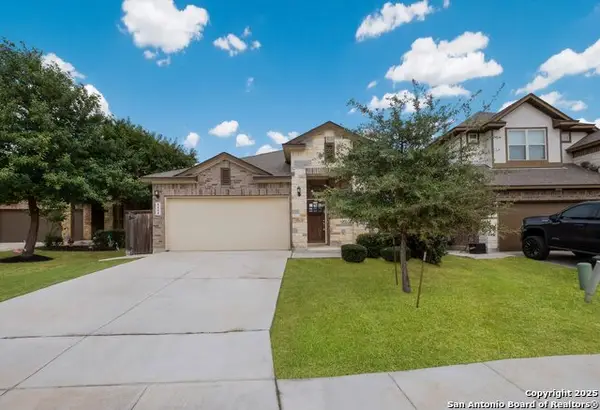7606 Lynn Anne St, San Antonio, TX 78240
Local realty services provided by:ERA Colonial Real Estate
7606 Lynn Anne St,San Antonio, TX 78240
$385,000
- 5 Beds
- 3 Baths
- 2,668 sq. ft.
- Single family
- Pending
Listed by:robert diaz(210) 273-3029, robert@thelfrg.com
Office:white label realty
MLS#:1890643
Source:SABOR
Price summary
- Price:$385,000
- Price per sq. ft.:$144.3
About this home
Welcome to this stunning 5-bedroom, 3-bath home in the desirable French Creek Village subdivision! With a versatile floor plan that perfectly blends comfort and functionality, this home spans 2,685 square feet and features both a master suite downstairs and another upstairs, offering flexibility for families or guests. Enjoy fresh new carpet, a dedicated study or mother-in-law suite, a spacious walk-in pantry, a large laundry room with sink, multiple sheds on the property for additional storage, and a built-in desk area-perfect for working from home. Elegant lighted built-in shelves add both charm and functionality, making a beautiful showcase for books, art, or decor. For those warm days, you'll love the in-ground pool, ideal for relaxation and entertaining. The property also offers secondary parking for an RV or boat, making it a rare find for outdoor enthusiasts. Nestled next to a park in a quiet, secluded neighborhood, it's perfect for leisurely walks. Don't miss out on this exceptional property!
Contact an agent
Home facts
- Year built:1979
- Listing ID #:1890643
- Added:57 day(s) ago
- Updated:October 04, 2025 at 07:31 AM
Rooms and interior
- Bedrooms:5
- Total bathrooms:3
- Full bathrooms:3
- Living area:2,668 sq. ft.
Heating and cooling
- Cooling:Two Central
- Heating:Central, Natural Gas
Structure and exterior
- Roof:Composition
- Year built:1979
- Building area:2,668 sq. ft.
- Lot area:0.21 Acres
Schools
- High school:O'Connor
- Middle school:Stevenson
- Elementary school:Steubing
Utilities
- Water:Water System
- Sewer:Sewer System
Finances and disclosures
- Price:$385,000
- Price per sq. ft.:$144.3
- Tax amount:$8,129 (2024)
New listings near 7606 Lynn Anne St
- New
 $384,999Active5 beds 3 baths3,265 sq. ft.
$384,999Active5 beds 3 baths3,265 sq. ft.2806 Redriver, San Antonio, TX 78259
MLS# 1912749Listed by: CALL IT CLOSED INTERNATIONAL REALTY - New
 $159,000Active3 beds 2 baths1,292 sq. ft.
$159,000Active3 beds 2 baths1,292 sq. ft.2143 Calle Del Sol, San Antonio, TX 78226
MLS# 1912751Listed by: BARLOWE DALY REALTY - New
 $150,000Active4 beds 2 baths1,275 sq. ft.
$150,000Active4 beds 2 baths1,275 sq. ft.3338 Bob Billa, San Antonio, TX 78223
MLS# 1912752Listed by: ALEXANDER REALTY - New
 $255,000Active4 beds 2 baths1,820 sq. ft.
$255,000Active4 beds 2 baths1,820 sq. ft.12507 Course View, San Antonio, TX 78221
MLS# 1912741Listed by: BARLOWE DALY REALTY - New
 $380,000Active3 beds 3 baths2,091 sq. ft.
$380,000Active3 beds 3 baths2,091 sq. ft.4 Aubrey Ct, San Antonio, TX 78216
MLS# 1912742Listed by: RE/MAX PREFERRED, REALTORS - New
 $142,500Active4 beds 1 baths1,094 sq. ft.
$142,500Active4 beds 1 baths1,094 sq. ft.771 Yucca, San Antonio, TX 78220
MLS# 1912743Listed by: ORCHARD BROKERAGE - New
 $495,000Active4 beds 2 baths2,273 sq. ft.
$495,000Active4 beds 2 baths2,273 sq. ft.13734 Wood Point, San Antonio, TX 78231
MLS# 1912746Listed by: PHYLLIS BROWNING COMPANY - New
 $515,000Active4 beds 3 baths3,324 sq. ft.
$515,000Active4 beds 3 baths3,324 sq. ft.16 Marella Dr, San Antonio, TX 78248
MLS# 1912747Listed by: VORTEX REALTY - New
 $159,000Active5 beds 2 baths1,884 sq. ft.
$159,000Active5 beds 2 baths1,884 sq. ft.2411 Zarzamora, San Antonio, TX 78207
MLS# 1912735Listed by: LOADED REALTY COMPANY - New
 $335,000Active4 beds 2 baths1,925 sq. ft.
$335,000Active4 beds 2 baths1,925 sq. ft.8808 Pinto Cyn, San Antonio, TX 78254
MLS# 1912736Listed by: REALTY ADVANTAGE
