7634 Woller Trail, San Antonio, TX 78249
Local realty services provided by:ERA Experts
7634 Woller Trail,San Antonio, TX 78249
$267,900
- 3 Beds
- 3 Baths
- 1,698 sq. ft.
- Single family
- Pending
Listed by: lorene bothe(361) 935-5050, lorene@lorenebothe.com
Office: the horn company residental
MLS#:1884066
Source:SABOR
Price summary
- Price:$267,900
- Price per sq. ft.:$157.77
- Monthly HOA dues:$10
About this home
Beautiful 3 bedrooms, 2.5 bath home freshly painted inside, recently updated flooring, and roof replaced 5/2021. The kitchen has an abundance of storage including a moveable/rolling Island (sit-up breakfast area), and comes equipped with a stainless steel refrigerator, cabinets also freshly painted. Walk out the double French doors to the covered patio, perfect for entertaining and grilling. Off the kitchen is an expansive living room, dining room combo creating a welcoming layout. Enjoy the large master suite, complete with a generous, custom walk-in closet. Plenty of storage upstairs and downstairs. Ceiling fans throughout the home including the patio. This home backs up to a Greenbelt. Woller Creek is perfectly situated within walking distance to walking/biking trails, playground, library and schools including UTSA. Shopping is conveniently located to The Rim, La Cantera and of course easy access to medical facilities. Great location for a growing family. Washer & Dryer to convey; survey on file. Home Warranty offered. A complete package, ready for move in!
Contact an agent
Home facts
- Year built:1995
- Listing ID #:1884066
- Added:123 day(s) ago
- Updated:November 16, 2025 at 08:15 AM
Rooms and interior
- Bedrooms:3
- Total bathrooms:3
- Full bathrooms:2
- Half bathrooms:1
- Living area:1,698 sq. ft.
Heating and cooling
- Cooling:One Central
- Heating:Central, Electric
Structure and exterior
- Roof:Composition
- Year built:1995
- Building area:1,698 sq. ft.
- Lot area:0.12 Acres
Schools
- High school:Louis D Brandeis
- Middle school:Stinson Katherine
- Elementary school:Scobee
Utilities
- Water:City
- Sewer:City
Finances and disclosures
- Price:$267,900
- Price per sq. ft.:$157.77
- Tax amount:$6,006 (2025)
New listings near 7634 Woller Trail
- New
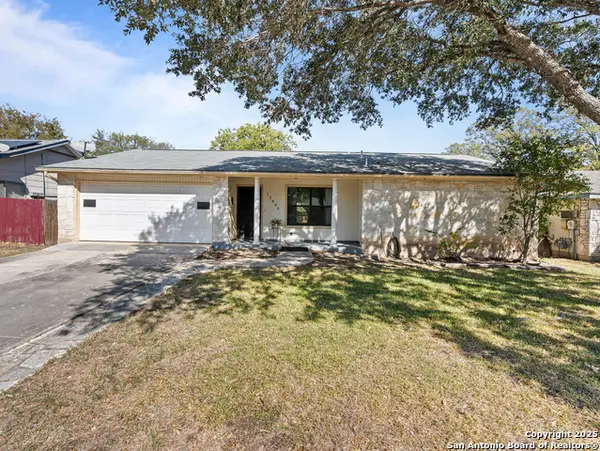 $210,000Active3 beds 2 baths1,192 sq. ft.
$210,000Active3 beds 2 baths1,192 sq. ft.12806 El Marro, San Antonio, TX 78233
MLS# 1922866Listed by: REALTY ONE GROUP EMERALD - New
 $275,000Active4 beds 2 baths1,666 sq. ft.
$275,000Active4 beds 2 baths1,666 sq. ft.10827 Hernando, Converse, TX 78109
MLS# 1923278Listed by: MICHELE MCCURDY REAL ESTATE - New
 $270,000Active3 beds 2 baths1,674 sq. ft.
$270,000Active3 beds 2 baths1,674 sq. ft.11827 Greenwood Village, San Antonio, TX 78249
MLS# 1923279Listed by: LOOKOUT REALTY - New
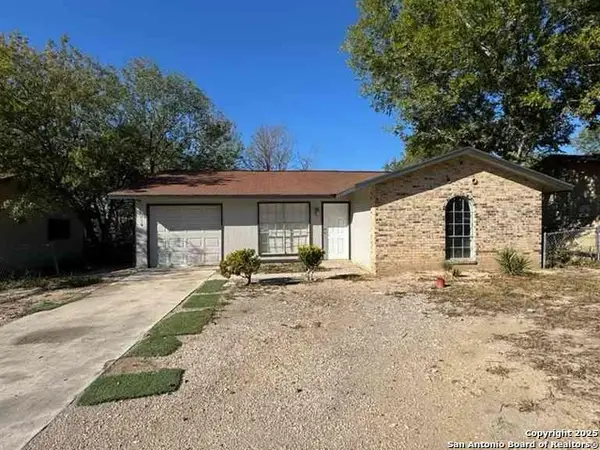 $141,000Active3 beds 1 baths924 sq. ft.
$141,000Active3 beds 1 baths924 sq. ft.5419 War Cloud, San Antonio, TX 78242
MLS# 1923277Listed by: KELLER WILLIAMS CITY-VIEW - New
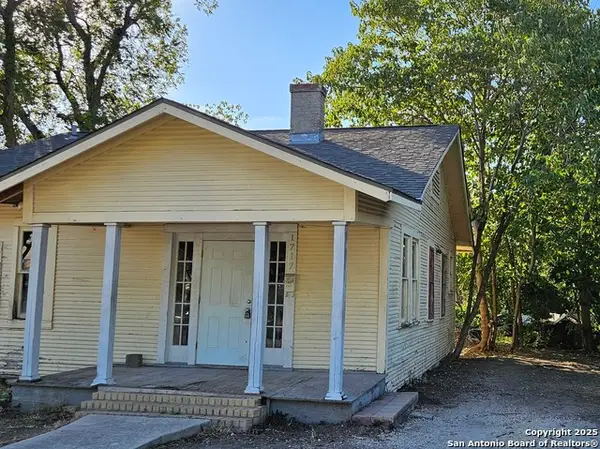 $165,000Active2 beds 1 baths1,080 sq. ft.
$165,000Active2 beds 1 baths1,080 sq. ft.1717 Rogers, San Antonio, TX 78208
MLS# 1923274Listed by: PREMIER REALTY GROUP PLATINUM - New
 $999,999Active1 Acres
$999,999Active1 Acres10940 W Loop 1604, San Antonio, TX 78254
MLS# 1923269Listed by: REAL BROKER, LLC - New
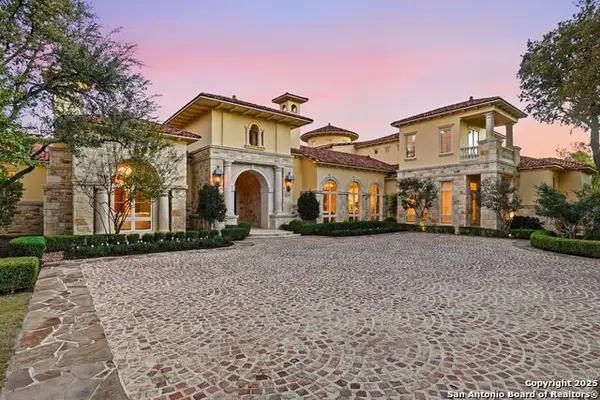 $5,950,000Active5 beds 7 baths11,896 sq. ft.
$5,950,000Active5 beds 7 baths11,896 sq. ft.136 S Tower Drive, San Antonio, TX 78232
MLS# 1923272Listed by: ENGEL & VOLKERS ALAMO HEIGHTS - New
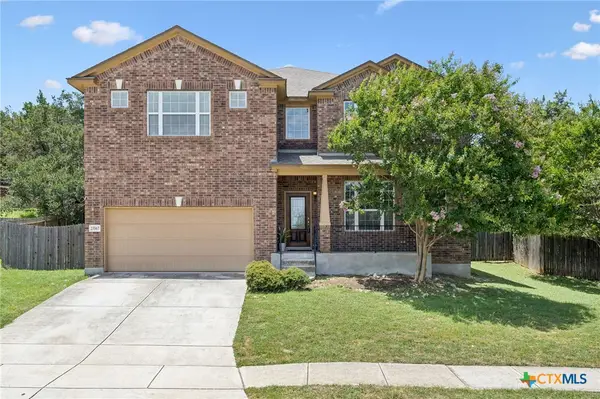 $560,000Active5 beds 4 baths3,302 sq. ft.
$560,000Active5 beds 4 baths3,302 sq. ft.23567 Seven Winds, San Antonio, TX 78258
MLS# 598030Listed by: KELLER WILLIAMS HERITAGE - New
 $285,000Active4 beds 3 baths2,204 sq. ft.
$285,000Active4 beds 3 baths2,204 sq. ft.161 Kildeer Creek, San Antonio, TX 78253
MLS# 1923266Listed by: EXP REALTY - New
 $329,900Active3 beds 4 baths2,250 sq. ft.
$329,900Active3 beds 4 baths2,250 sq. ft.3103 Eisenhauer #K15, San Antonio, TX 78209
MLS# 1923267Listed by: VETERANS ALLIANCE REALTY
