7902 Deepwell, San Antonio, TX 78254
Local realty services provided by:ERA Colonial Real Estate
7902 Deepwell,San Antonio, TX 78254
$538,000
- 4 Beds
- 4 Baths
- 2,843 sq. ft.
- Single family
- Active
Listed by:kashauna jenkins(210) 281-4192, kgorees@gmail.com
Office:weichert realtors strategic alliance
MLS#:1881589
Source:SABOR
Price summary
- Price:$538,000
- Price per sq. ft.:$189.24
- Monthly HOA dues:$100
About this home
Want a home fit for all of your needs? This model home look alike could be yours! Nestled on an oversized corner lot, it is located in a quiet neighborhood in the sought out Alamo Ranch area, great schools located within Northside ISD, and a one year old custom inground pool from Cody Pools with a robot cleaner, cool decking throughout the entire patio and pool surroundings and extended patio space to create your beautiful backyard oasis. This home is your dream! It has 4 bedrooms, 3 full bathrooms, another 1/2 bath for guests, game room, theater room, and an office/dining room with one of them being a jr. suite. Upgrades are endless! The kitchen has new quartz counter tops with a waterfall edge island, antique mirrored backsplash, under cabinet lights and plugs, pot filler for the cook, farmhouse sink with motion sensored faucet, large walk in pantry and a new space saving (full) microwave with a powerful hood system, a chef's dream. The 20 feet ceilings in the located in the living room for a grand look. Floor plugs on 1st and 2nd floors. Upgraded modern lighting/chandeliers throughout. New carpet and engineered wood flooring throughout 2nd floor. The 2nd story has completely new flooring which includes engineered wood floors. Have an electric vehicle? No problem. You can charge at home with your EV station. Need extra storage? Your smart 2.5 car garage can accommodate all of that. a water softener is included. There is so much to list! This is truly a must-see and will definitely sell quickly! Please verify measurements and school information.
Contact an agent
Home facts
- Year built:2016
- Listing ID #:1881589
- Added:102 day(s) ago
- Updated:October 10, 2025 at 01:44 PM
Rooms and interior
- Bedrooms:4
- Total bathrooms:4
- Full bathrooms:3
- Half bathrooms:1
- Living area:2,843 sq. ft.
Heating and cooling
- Cooling:One Central
- Heating:Central, Natural Gas
Structure and exterior
- Roof:Composition
- Year built:2016
- Building area:2,843 sq. ft.
- Lot area:0.15 Acres
Schools
- High school:Sotomayor High School
- Middle school:FOLKS
- Elementary school:Scarborough
Utilities
- Water:City
- Sewer:City
Finances and disclosures
- Price:$538,000
- Price per sq. ft.:$189.24
- Tax amount:$9,561 (2024)
New listings near 7902 Deepwell
- New
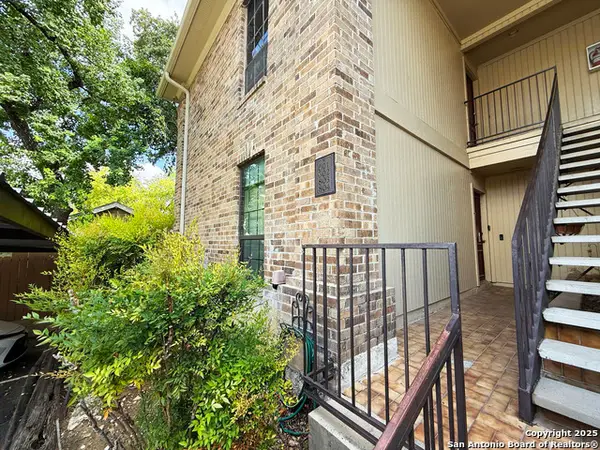 $179,000Active1 beds 1 baths793 sq. ft.
$179,000Active1 beds 1 baths793 sq. ft.7930 Broadway #801, San Antonio, TX 78209
MLS# 1909755Listed by: RE/MAX UNLIMITED - New
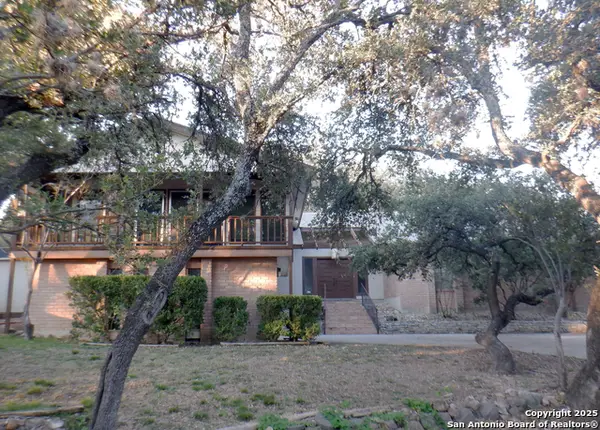 $380,000Active3 beds 3 baths2,750 sq. ft.
$380,000Active3 beds 3 baths2,750 sq. ft.14335 Turtle Rock, San Antonio, TX 78232
MLS# 1915741Listed by: CHRISTIAN BROTHER, REALTORS - New
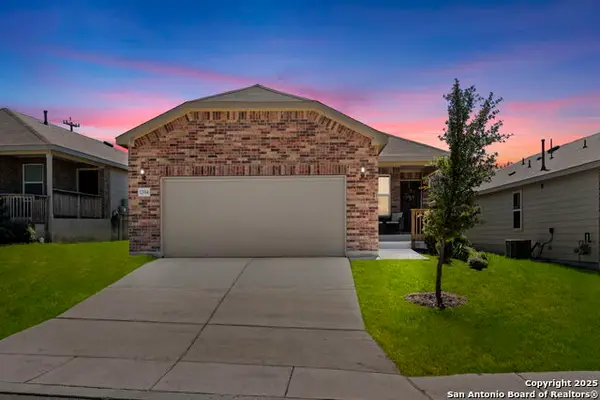 $309,900Active2 beds 2 baths1,434 sq. ft.
$309,900Active2 beds 2 baths1,434 sq. ft.12914 Great Sphinx, San Antonio, TX 78253
MLS# 1915747Listed by: COLDWELL BANKER D'ANN HARPER - New
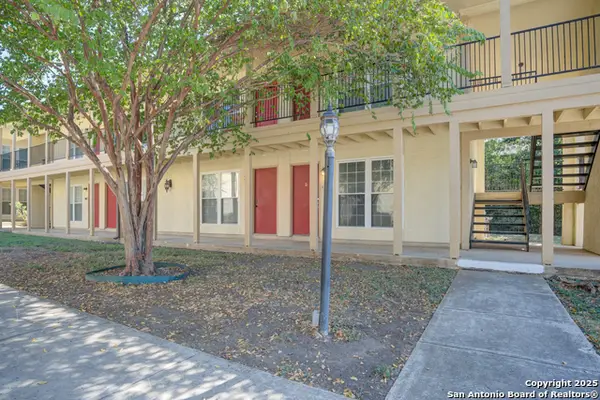 $99,900Active1 beds 1 baths599 sq. ft.
$99,900Active1 beds 1 baths599 sq. ft.8702 Village #BLDG 8 - 814, San Antonio, TX 78217
MLS# 1915753Listed by: SPYGLASS REALTY - New
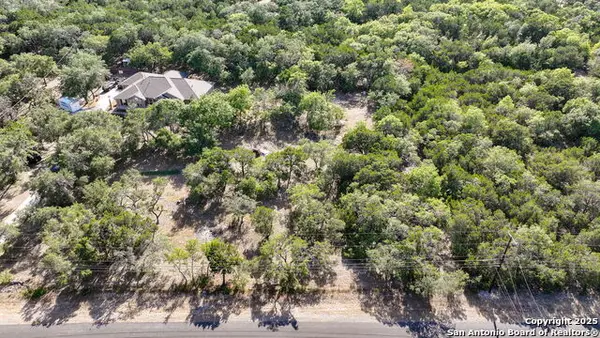 $165,000Active1.03 Acres
$165,000Active1.03 AcresLOT 77 Okent, San Antonio, TX 78260
MLS# 1915757Listed by: JHC REALTY GROUP LLC - New
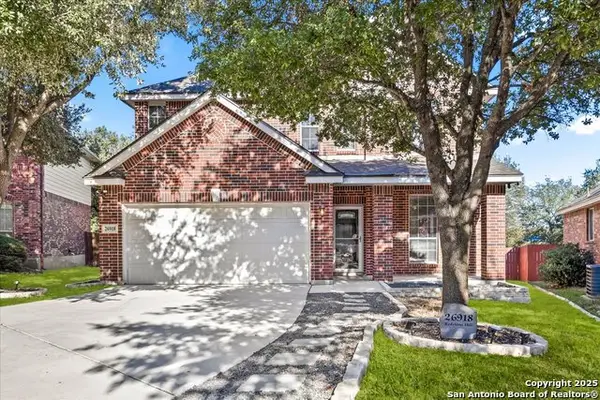 $379,000Active4 beds 3 baths2,296 sq. ft.
$379,000Active4 beds 3 baths2,296 sq. ft.26918 Redstone Hill, San Antonio, TX 78261
MLS# 1914410Listed by: KELLER WILLIAMS LEGACY - New
 $277,000Active3 beds 2 baths1,413 sq. ft.
$277,000Active3 beds 2 baths1,413 sq. ft.3203 Onion, San Antonio, TX 78245
MLS# 1915712Listed by: HOME TEAM OF AMERICA - New
 $309,900Active3 beds 2 baths1,525 sq. ft.
$309,900Active3 beds 2 baths1,525 sq. ft.11904 Stroud Drive, San Antonio, TX 78252
MLS# 1915718Listed by: LGI HOMES - New
 $358,900Active4 beds 3 baths2,205 sq. ft.
$358,900Active4 beds 3 baths2,205 sq. ft.11808 Luckey Villa, San Antonio, TX 78252
MLS# 1915719Listed by: LGI HOMES - New
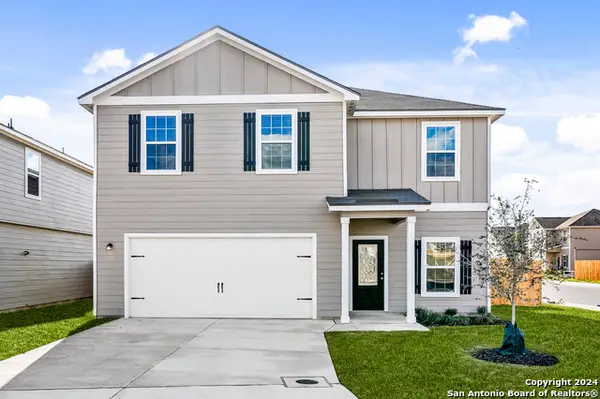 $358,900Active4 beds 3 baths2,205 sq. ft.
$358,900Active4 beds 3 baths2,205 sq. ft.11740 Luckey Villa, San Antonio, TX 78252
MLS# 1915720Listed by: LGI HOMES
