7903 Vanity Hill, San Antonio, TX 78256
Local realty services provided by:ERA Brokers Consolidated
7903 Vanity Hill,San Antonio, TX 78256
$1,125,000
- 4 Beds
- 4 Baths
- 3,720 sq. ft.
- Single family
- Active
Listed by: melissa stagers(210) 305-5665, missy@msrpsa.com
Office: m. stagers realty partners
MLS#:1918793
Source:SABOR
Price summary
- Price:$1,125,000
- Price per sq. ft.:$302.42
- Monthly HOA dues:$113
About this home
Nestled on a peaceful cul-de-sac street, this exceptional single-story home blends timeless craftsmanship with elevated comfort. From the moment you step inside, expansive windows fill the home with natural light and frame sweeping views that immediately capture your attention. Rich wood flooring guides you through inviting spaces designed for both relaxation and entertaining. The open-concept great room flows seamlessly into the kitchen and dining area, creating a warm and sophisticated atmosphere perfect for gatherings. In the heart of the home, the chef's kitchen features granite countertops, stainless steel appliances including double ovens, a drawer microwave, and gas cooking with a chimney above. The large center island invites conversation and connection with its convenient eating area. Just beyond, the eat-in kitchen opens to a stunning patio with a vaulted wood ceiling-a beautiful spot for relaxing outdoors or enjoying the sunset. There is no lack of room to entertain, inside or out! The private primary suite is thoughtfully positioned to take advantage of the home's peaceful views. Its spa-inspired bath includes dual granite vanities, a soaking tub, and a separate walk-in shower, with ample storage throughout. Three additional bedrooms are spacious and well-appointed, with one full bath shared between two rooms and a second full bath serving another area of the home. There is also an area that can be closed off as a guest suite if desired, providing added flexibility. A secondary living area offers space for media, fitness, or guests, while the dedicated office provides a private setting for productivity, away from the rest of the house. Near the garage entrance, a convenient drop zone and half bath add to the home's functionality. Outside, multiple decks extend the living space and are perfectly positioned to take in breathtaking Hill Country views and unforgettable sunsets. The yard extends beyond the fence line, and there is excellent enclosed under-deck storage as well. The oversized three-car garage provides exceptional storage and workspace, complementing the thoughtful single-level design that ensures comfort and ease. Every detail of this home reflects quality and care-from the abundance of built-in storage to the seamless connection between indoor and outdoor living-creating a timeless combination of luxury, comfort, and enduring style. The property has been pre-inspected to ensure it is ready for its next owner. Please be aware that some photos have been virtually staged.
Contact an agent
Home facts
- Year built:2015
- Listing ID #:1918793
- Added:48 day(s) ago
- Updated:December 17, 2025 at 06:04 PM
Rooms and interior
- Bedrooms:4
- Total bathrooms:4
- Full bathrooms:3
- Half bathrooms:1
- Living area:3,720 sq. ft.
Heating and cooling
- Cooling:One Central
- Heating:Central, Natural Gas
Structure and exterior
- Roof:Composition
- Year built:2015
- Building area:3,720 sq. ft.
- Lot area:0.63 Acres
Schools
- High school:Louis D Brandeis
- Middle school:Hector Garcia
- Elementary school:Bonnie Ellison
Utilities
- Water:City, Water System
- Sewer:Aerobic Septic, City
Finances and disclosures
- Price:$1,125,000
- Price per sq. ft.:$302.42
- Tax amount:$25,693 (2025)
New listings near 7903 Vanity Hill
- New
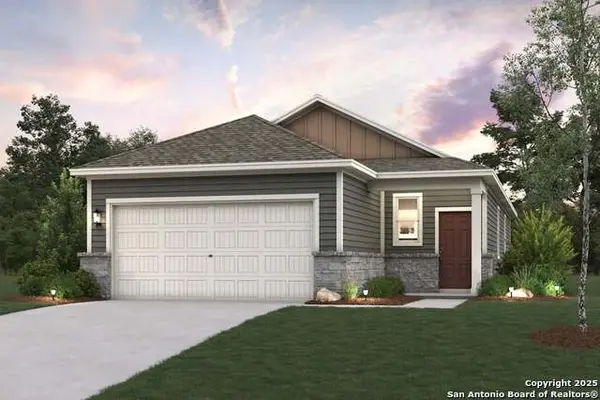 $256,455Active3 beds 2 baths1,388 sq. ft.
$256,455Active3 beds 2 baths1,388 sq. ft.4707 Artichoke Flds, San Antonio, TX 78222
MLS# 1929310Listed by: EXP REALTY - New
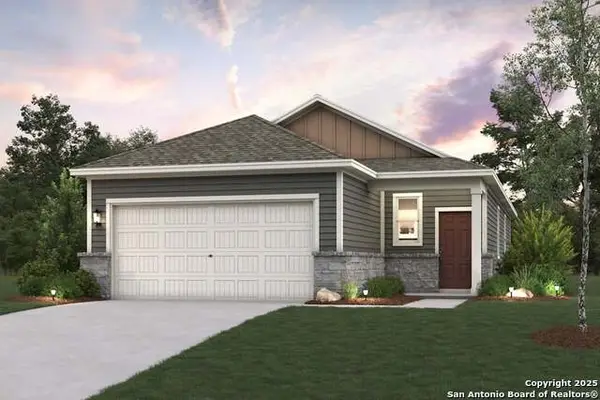 $255,730Active3 beds 2 baths1,388 sq. ft.
$255,730Active3 beds 2 baths1,388 sq. ft.4818 Sahara Vlys, San Antonio, TX 78222
MLS# 1929315Listed by: EXP REALTY - New
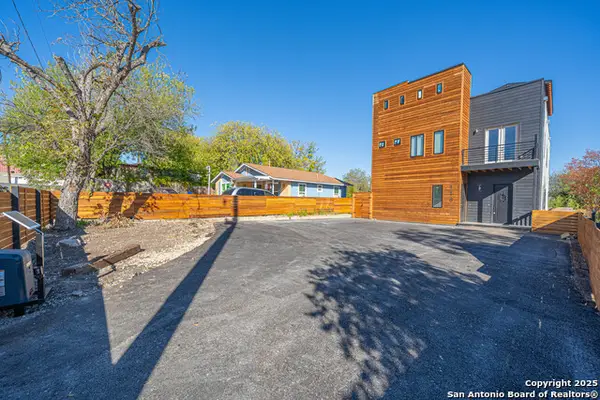 $750,000Active-- beds -- baths
$750,000Active-- beds -- baths118 Clark Ave, San Antonio, TX 78203
MLS# 1929319Listed by: LONGHORN REALTY - New
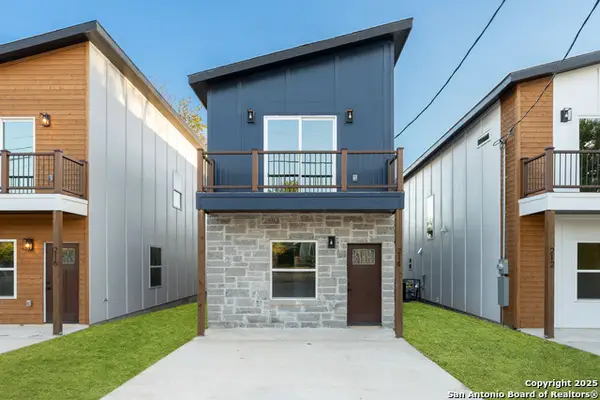 $275,000Active3 beds 3 baths1,750 sq. ft.
$275,000Active3 beds 3 baths1,750 sq. ft.214 Cooper St, San Antonio, TX 78210
MLS# 1929325Listed by: EXP REALTY - New
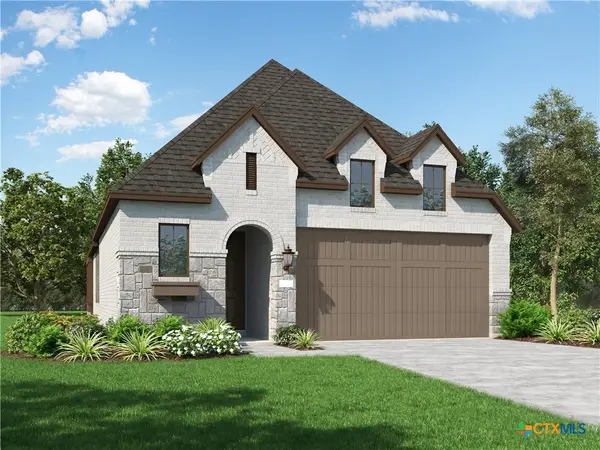 $469,560Active3 beds 3 baths1,866 sq. ft.
$469,560Active3 beds 3 baths1,866 sq. ft.2249 Altiplano, San Antonio, TX 78245
MLS# 600243Listed by: HIGHLAND HOMES REALTY - New
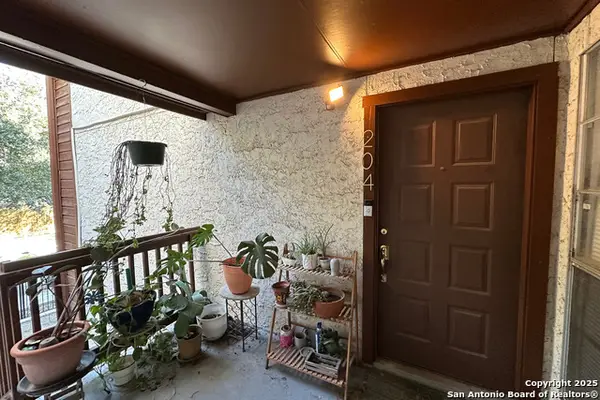 $175,000Active2 beds 2 baths925 sq. ft.
$175,000Active2 beds 2 baths925 sq. ft.10527 Perrin Beitel #B204, San Antonio, TX 78217
MLS# 1929296Listed by: REDBIRD REALTY LLC - New
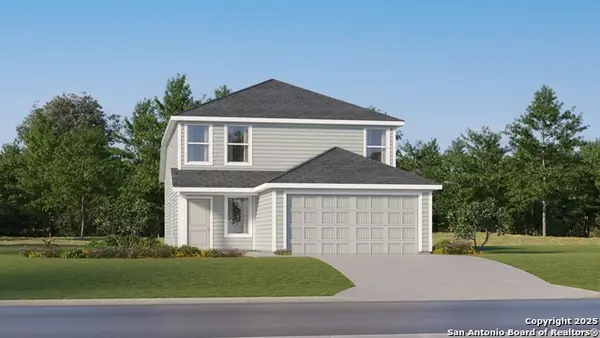 $213,999Active4 beds 3 baths1,867 sq. ft.
$213,999Active4 beds 3 baths1,867 sq. ft.20506 Fire Stone, San Antonio, TX 78264
MLS# 1929282Listed by: MARTI REALTY GROUP - New
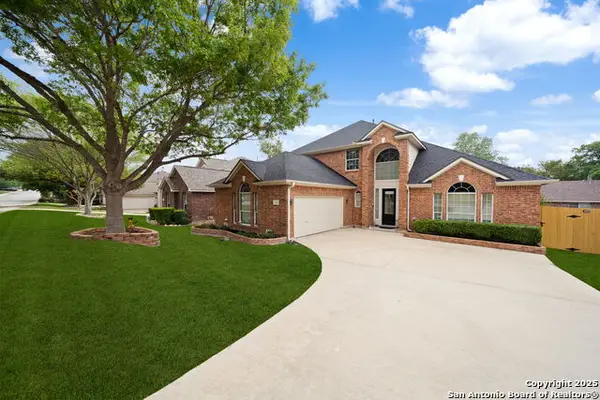 $519,900Active5 beds 4 baths3,427 sq. ft.
$519,900Active5 beds 4 baths3,427 sq. ft.1018 Peg Oak, San Antonio, TX 78258
MLS# 1929285Listed by: DREAMCATCHERS REALTY - New
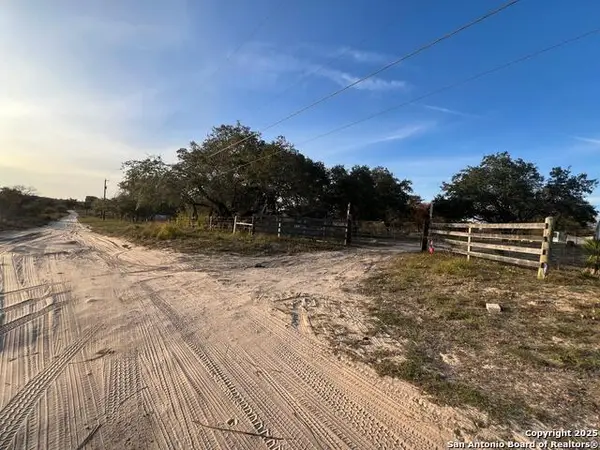 $165,000Active2.95 Acres
$165,000Active2.95 Acres735 Hume, San Antonio, TX 78264
MLS# 1929288Listed by: MISSION REAL ESTATE GROUP - New
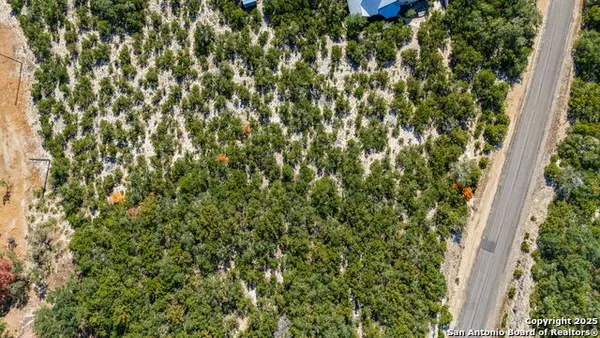 $259,000Active2.9 Acres
$259,000Active2.9 Acres23625 Up Mountain Trail, San Antonio, TX 78255
MLS# 1929290Listed by: EXQUISITE PROPERTIES, LLC
