7914 #16 Roanoke Run, San Antonio, TX 78240
Local realty services provided by:ERA Experts
7914 #16 Roanoke Run,San Antonio, TX 78240
$349,000
- 3 Beds
- 4 Baths
- 1,922 sq. ft.
- Single family
- Active
Listed by: yvette escobar(210) 254-0633, yre.realty@gmail.com
Office: jpar san antonio
MLS#:1875858
Source:SABOR
Price summary
- Price:$349,000
- Price per sq. ft.:$181.58
- Monthly HOA dues:$180
About this home
WOW!!! This upgraded David Weekley home offers instant equity, priced $38,000 below its assessed value. Located in a premier gated community near the Medical Center, it provides easy access to dining, shopping, and major employers, all while being nestled in a charming upscale neighborhood. The first floor features a chef-inspired kitchen, a guest bathroom, and an open-concept living area that leads to a low-maintenance, fully fenced backyard, ideal for gatherings or relaxing after a long day. On the second floor, you'll find a grand primary suite, two additional bedrooms, a spacious hall bathroom, and a convenient laundry area. The third floor boasts an expansive flex space with a full bathroom, perfect for a guest suite, office, media room, home gym, or creative studio. This modern abode seamlessly blends comfort and style in a highly sought-after location.
Contact an agent
Home facts
- Year built:2017
- Listing ID #:1875858
- Added:187 day(s) ago
- Updated:December 17, 2025 at 06:03 PM
Rooms and interior
- Bedrooms:3
- Total bathrooms:4
- Full bathrooms:3
- Half bathrooms:1
- Living area:1,922 sq. ft.
Heating and cooling
- Cooling:One Central, Zoned
- Heating:Central, Natural Gas, Zoned
Structure and exterior
- Roof:Heavy Composition
- Year built:2017
- Building area:1,922 sq. ft.
- Lot area:0.12 Acres
Schools
- High school:Call District
- Middle school:Call District
- Elementary school:Call District
Utilities
- Water:City
- Sewer:City
Finances and disclosures
- Price:$349,000
- Price per sq. ft.:$181.58
- Tax amount:$8,883 (2025)
New listings near 7914 #16 Roanoke Run
- New
 $1,522,502Active5 beds 4 baths5,025 sq. ft.
$1,522,502Active5 beds 4 baths5,025 sq. ft.20326 Portico Run, San Antonio, TX 78257
MLS# 1929330Listed by: BRIGHTLAND HOMES BROKERAGE, LLC - New
 $229,900Active-- beds -- baths3,202 sq. ft.
$229,900Active-- beds -- baths3,202 sq. ft.3818 Sherril Brook, San Antonio, TX 78228
MLS# 1929337Listed by: KELLER WILLIAMS HERITAGE - New
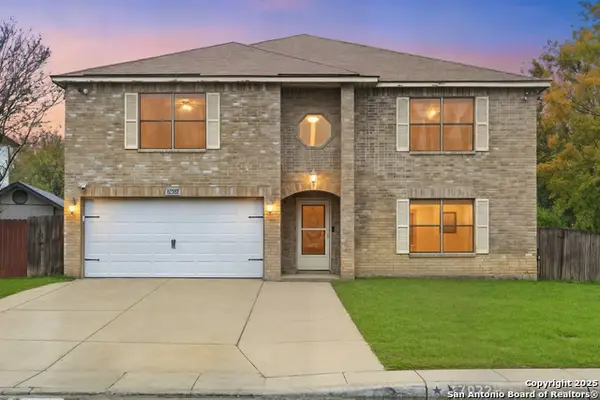 $345,000Active4 beds 3 baths3,635 sq. ft.
$345,000Active4 beds 3 baths3,635 sq. ft.17022 Irongate Rail, San Antonio, TX 78247
MLS# 1929339Listed by: KELLER WILLIAMS HERITAGE - New
 $205,000Active3 beds 3 baths1,248 sq. ft.
$205,000Active3 beds 3 baths1,248 sq. ft.10311 Lateleaf Oak, San Antonio, TX 78223
MLS# 1929342Listed by: RE/MAX PREFERRED, REALTORS - New
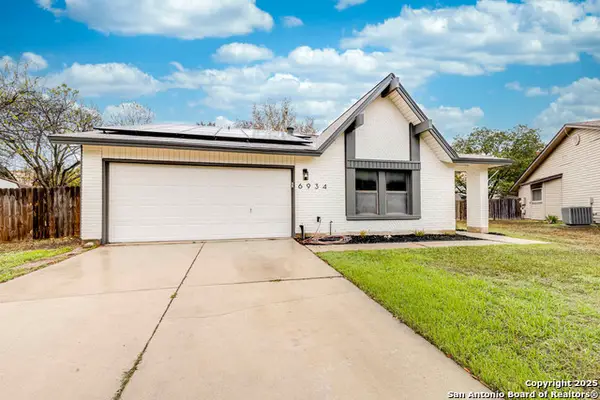 $325,000Active3 beds 2 baths2,041 sq. ft.
$325,000Active3 beds 2 baths2,041 sq. ft.6934 Country Elm, San Antonio, TX 78240
MLS# 1929343Listed by: KELLER WILLIAMS LEGACY - New
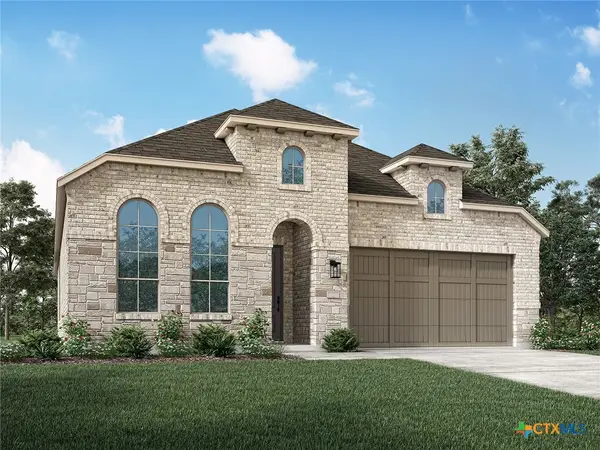 $512,222Active4 beds 3 baths2,479 sq. ft.
$512,222Active4 beds 3 baths2,479 sq. ft.11737 Stoltzer, San Antonio, TX 78254
MLS# 600228Listed by: HIGHLAND HOMES REALTY - New
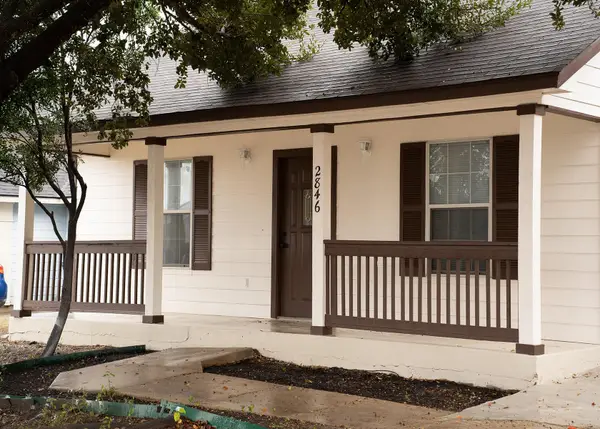 $250,000Active3 beds 2 baths1,255 sq. ft.
$250,000Active3 beds 2 baths1,255 sq. ft.2846 Wyoming St, San Antonio, TX 78203
MLS# 6818365Listed by: LUMENA REALTY - New
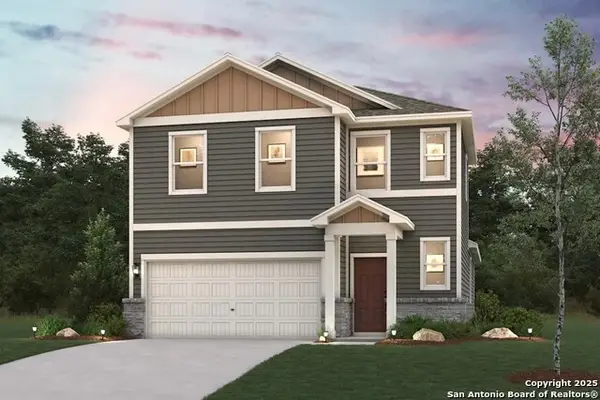 $310,500Active4 beds 3 baths1,802 sq. ft.
$310,500Active4 beds 3 baths1,802 sq. ft.9903 Chavaneaux Lndg, San Antonio, TX 78221
MLS# 1929304Listed by: EXP REALTY - New
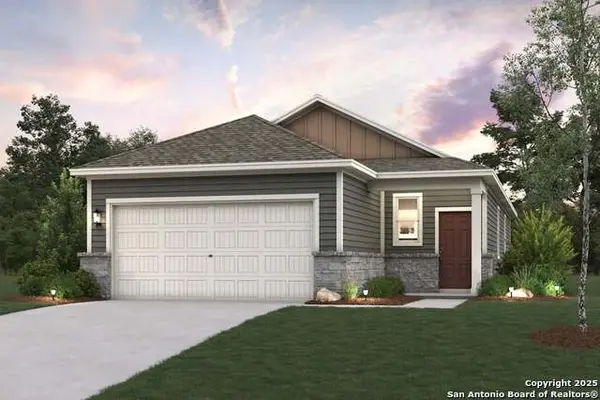 $256,455Active3 beds 2 baths1,388 sq. ft.
$256,455Active3 beds 2 baths1,388 sq. ft.4707 Artichoke Flds, San Antonio, TX 78222
MLS# 1929310Listed by: EXP REALTY - New
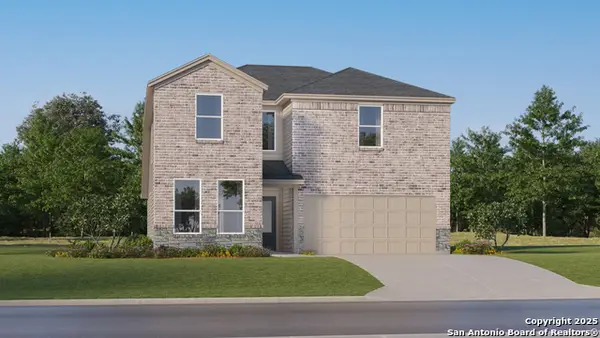 $314,999Active5 beds 3 baths2,552 sq. ft.
$314,999Active5 beds 3 baths2,552 sq. ft.10620 Ysasmendi Ridge, San Antonio, TX 78214
MLS# 1929311Listed by: MARTI REALTY GROUP
