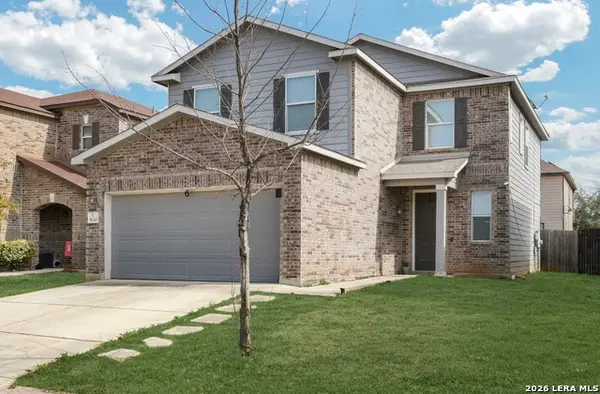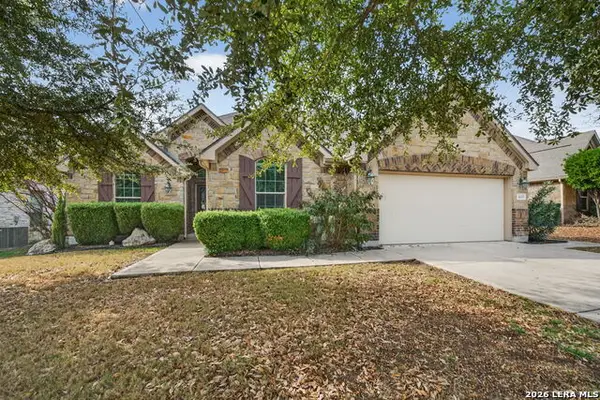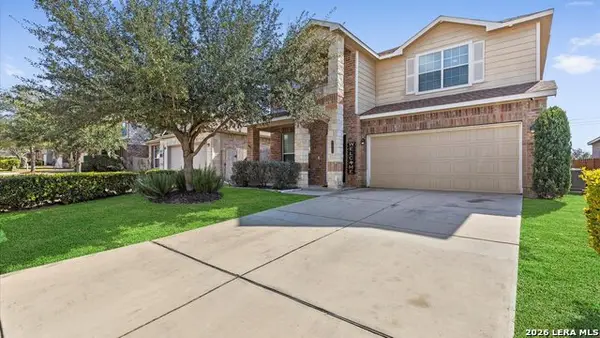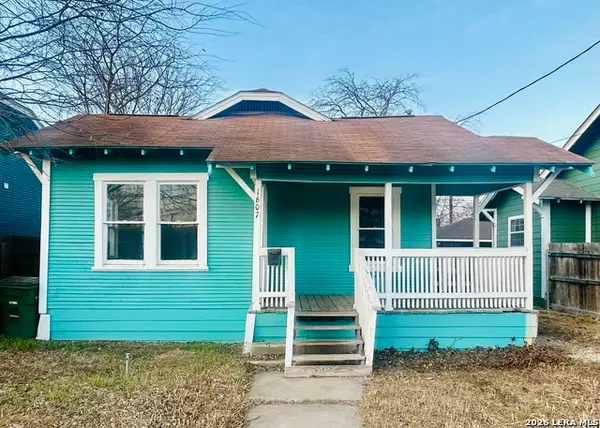- ERA
- Texas
- San Antonio
- 7930 Roanoke Run #1111
7930 Roanoke Run #1111, San Antonio, TX 78240
Local realty services provided by:ERA Experts
Listed by: donna fremin(210) 827-1682, cfremin@swbell.net
Office: century 21 scott myers, realtors
MLS#:1919652
Source:LERA
Price summary
- Price:$195,000
- Price per sq. ft.:$151.52
- Monthly HOA dues:$436
About this home
Well-maintained 2-bedroom, 2-bath condo in the desirable Roanoke Condominium community. Thoughtfully designed with split-bedrooms layout for privacy, this home features an updated guest bath, formal dining area, and a welcoming living space with cozy fireplace and wet bar -- perfect for relaxing or entertaining. The primary suite offers double-door entry for a private ensuite. Enjoy peaceful outdoor views from the covered wraparound patio, an ideal retreat after a long day. Additional highlights include an interior utility room and covered parking space. This quiet community of just 78 units is conveniently located in the Medical Center area near USAA, shopping, and dining. Don't miss the opportunity to make this inviting condo your own and schedule your showing today.
Contact an agent
Home facts
- Year built:1983
- Listing ID #:1919652
- Added:91 day(s) ago
- Updated:January 31, 2026 at 02:45 PM
Rooms and interior
- Bedrooms:2
- Total bathrooms:2
- Full bathrooms:2
- Living area:1,287 sq. ft.
Heating and cooling
- Cooling:One Central
- Heating:1 Unit, Central, Electric
Structure and exterior
- Roof:Composition
- Year built:1983
- Building area:1,287 sq. ft.
Schools
- High school:Marshall
- Middle school:Neff Pat
- Elementary school:Oak Hills Terrace
Finances and disclosures
- Price:$195,000
- Price per sq. ft.:$151.52
- Tax amount:$4,122 (2025)
New listings near 7930 Roanoke Run #1111
- New
 $244,000Active3 beds 3 baths2,249 sq. ft.
$244,000Active3 beds 3 baths2,249 sq. ft.9630 Pleasanton Pl, San Antonio, TX 78221
MLS# 1937996Listed by: 1ST CHOICE WEST - New
 $224,900Active3 beds 2 baths1,373 sq. ft.
$224,900Active3 beds 2 baths1,373 sq. ft.6614 Carmona, San Antonio, TX 78252
MLS# 1937998Listed by: KELLER WILLIAMS CITY-VIEW - New
 $425,000Active4 beds 3 baths2,355 sq. ft.
$425,000Active4 beds 3 baths2,355 sq. ft.7014 Andtree, San Antonio, TX 78250
MLS# 1937987Listed by: KELLER WILLIAMS HERITAGE - New
 $329,000Active3 beds 3 baths2,190 sq. ft.
$329,000Active3 beds 3 baths2,190 sq. ft.8414 Point Quail, San Antonio, TX 78250
MLS# 1937989Listed by: RESI REALTY, LLC - New
 $365,000Active4 beds 3 baths2,257 sq. ft.
$365,000Active4 beds 3 baths2,257 sq. ft.4619 Amos Pollard, San Antonio, TX 78253
MLS# 1937990Listed by: KELLER WILLIAMS HERITAGE - New
 $399,999Active5 beds 3 baths2,514 sq. ft.
$399,999Active5 beds 3 baths2,514 sq. ft.12530 Crockett Way, San Antonio, TX 78253
MLS# 1937995Listed by: BENNETT & HUDSON PROPERTIES - New
 $160,000Active2 beds 1 baths892 sq. ft.
$160,000Active2 beds 1 baths892 sq. ft.1607 Hays, San Antonio, TX 78202
MLS# 1937985Listed by: HOME TEAM OF AMERICA - New
 $239,900Active3 beds 2 baths1,411 sq. ft.
$239,900Active3 beds 2 baths1,411 sq. ft.10347 Francisco Way, San Antonio, TX 78109
MLS# 1937968Listed by: LEVI RODGERS REAL ESTATE GROUP - New
 $295,000Active3 beds 1 baths1,204 sq. ft.
$295,000Active3 beds 1 baths1,204 sq. ft.318 Devine St, San Antonio, TX 78210
MLS# 1937971Listed by: RIGEL REALTY LLC - New
 $420,000Active4 beds 3 baths2,731 sq. ft.
$420,000Active4 beds 3 baths2,731 sq. ft.13002 Moselle Frst, Helotes, TX 78023
MLS# 1937972Listed by: REKONNECTION LLC

