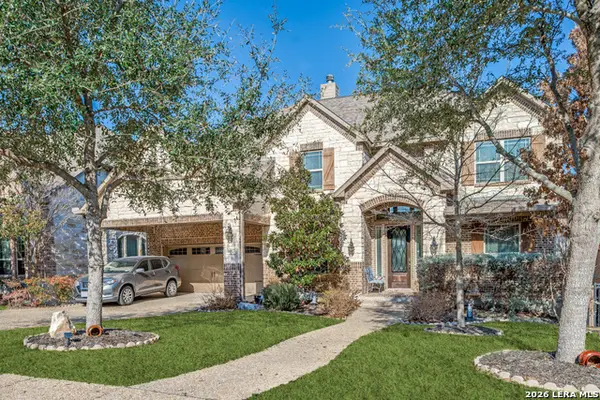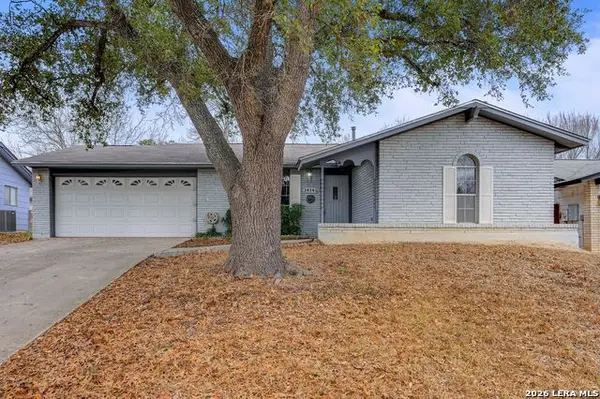7935 Sonny Rdg, San Antonio, TX 78244
Local realty services provided by:ERA Brokers Consolidated
7935 Sonny Rdg,San Antonio, TX 78244
$195,000
- 3 Beds
- 2 Baths
- 1,527 sq. ft.
- Single family
- Active
Listed by: nellie de la cruz(210) 744-0101, nelliedlc.realtor@gmail.com
Office: option one real estate
MLS#:1820230
Source:LERA
Price summary
- Price:$195,000
- Price per sq. ft.:$127.7
About this home
**REDUCED PRICE FOR BUYER TO ASSUME THE SOLAR PANELS** This beautifully renovated 1,527 sq ft home combines style, comfort, and energy efficiency! Step inside to find fresh paint, upgraded plumbing, and solar panels for reduced energy costs. A welcoming new front door opens to an airy layout featuring stunning butcher block countertops, new vinyl flooring, and modern fixtures throughout. All new appliances STAY with the home, making it move-in ready. The spacious extra room offers flexibility as a second living area, media room, or game room. The primary bath has been fully remodeled to match the rest of the beautifully updated home! Outdoors, mature trees provide ample shade, and a fenced-off dog run is perfect for pets. Located just minutes from 1604 and I-35, with shopping, dining, and schools near by-plus no HOA to worry about! This home offers both convenience and charm. A must-see blend of style and functionality! *NO SUB-TO* Please keep in mind, this price is ONLY for the buyer to assume the solar panels.
Contact an agent
Home facts
- Year built:1986
- Listing ID #:1820230
- Added:464 day(s) ago
- Updated:February 13, 2026 at 02:47 PM
Rooms and interior
- Bedrooms:3
- Total bathrooms:2
- Full bathrooms:2
- Living area:1,527 sq. ft.
Heating and cooling
- Cooling:One Central
- Heating:Central, Electric, Solar
Structure and exterior
- Roof:Composition
- Year built:1986
- Building area:1,527 sq. ft.
- Lot area:0.15 Acres
Schools
- High school:Judson
- Middle school:Woodlake Hills
- Elementary school:Spring Meadows
Utilities
- Water:City, Water System
- Sewer:City, Sewer System
Finances and disclosures
- Price:$195,000
- Price per sq. ft.:$127.7
- Tax amount:$3,903 (2024)
New listings near 7935 Sonny Rdg
- New
 $175,000Active3 beds 2 baths1,121 sq. ft.
$175,000Active3 beds 2 baths1,121 sq. ft.8406 Forest Ridge, San Antonio, TX 78239
MLS# 1941202Listed by: SIMMONDS REAL ESTATE INC. - New
 $250,000Active2 beds 2 baths1,274 sq. ft.
$250,000Active2 beds 2 baths1,274 sq. ft.2006 W Woodlawn Ave, San Antonio, TX 78201
MLS# 1941204Listed by: ALL CITY SAN ANTONIO REGISTERED SERIES - New
 $534,999Active4 beds 4 baths2,860 sq. ft.
$534,999Active4 beds 4 baths2,860 sq. ft.5119 Espacio, San Antonio, TX 78261
MLS# 1941205Listed by: ALL CITY SAN ANTONIO REGISTERED SERIES - New
 $175,000Active2 beds 1 baths912 sq. ft.
$175,000Active2 beds 1 baths912 sq. ft.9774 Hidden Swan, San Antonio, TX 78250
MLS# 1941203Listed by: REAL BROKER, LLC - New
 $450,000Active4 beds 3 baths2,169 sq. ft.
$450,000Active4 beds 3 baths2,169 sq. ft.9403 Aggie Run, San Antonio, TX 78254
MLS# 1941191Listed by: LPT REALTY, LLC - New
 $137,000Active3 beds 2 baths1,598 sq. ft.
$137,000Active3 beds 2 baths1,598 sq. ft.6615 Lake Cliff, San Antonio, TX 78244
MLS# 1941195Listed by: JANCOVECH REAL ESTATE, LLC - New
 $785,000Active5 beds 4 baths3,804 sq. ft.
$785,000Active5 beds 4 baths3,804 sq. ft.16927 Sonoma Ridge, San Antonio, TX 78255
MLS# 1941176Listed by: MILLENNIA REALTY - New
 $369,000Active3 beds 2 baths1,415 sq. ft.
$369,000Active3 beds 2 baths1,415 sq. ft.23104 S Breeze St, San Antonio, TX 78258
MLS# 1941177Listed by: KELLER WILLIAMS CITY-VIEW - New
 $229,000Active3 beds 2 baths1,257 sq. ft.
$229,000Active3 beds 2 baths1,257 sq. ft.14143 Swallow Dr., San Antonio, TX 78217
MLS# 1941181Listed by: COMPASS RE TEXAS, LLC - SA - New
 $300,000Active4 beds 2 baths1,902 sq. ft.
$300,000Active4 beds 2 baths1,902 sq. ft.258 Empress Brilliant, San Antonio, TX 78253
MLS# 1941188Listed by: REAL BROKER, LLC

