8027 Vanity Hill, San Antonio, TX 78256
Local realty services provided by:ERA Brokers Consolidated
8027 Vanity Hill,San Antonio, TX 78256
$1,075,000
- 5 Beds
- 6 Baths
- 4,114 sq. ft.
- Single family
- Active
Listed by: carla haley(210) 508-3727, carla@carlahaley.com
Office: keller williams heritage
MLS#:1913917
Source:SABOR
Price summary
- Price:$1,075,000
- Price per sq. ft.:$261.3
- Monthly HOA dues:$113
About this home
WOW! Hilltop Estate in The Overlook at Stonewall Estates with one of the best views in San Antonio! Beautiful home with 5 bedrooms plus office with wall of built-in shelves. Secondary bedroom and bathroom downstairs. Kitchen has quartz countertops and mother of pearl tile backsplash. Bosch dishwasher 2024. Family room has corner fireplace and high ceilings. Primary bedroom has sitting room with incredible views. Rechargeable battery operated blinds. Engineered hardwood floors. Built-ins. Gameroom and media room upstairs. Media equipment and media room couch can stay. Large back patio to enjoy the views. Oversized 3 car garage with epoxy floors, four power walls (if electricity goes out), and EV charger. Roof replaced 2019. Solar panels and power walls (paid $66,000!) added approximately within last 3 years. Septic system pumped 2025. Back property line is beyond back fence. Gated community. Community pool, clubhouse and playground.
Contact an agent
Home facts
- Year built:2017
- Listing ID #:1913917
- Added:73 day(s) ago
- Updated:December 22, 2025 at 11:32 AM
Rooms and interior
- Bedrooms:5
- Total bathrooms:6
- Full bathrooms:4
- Half bathrooms:2
- Living area:4,114 sq. ft.
Heating and cooling
- Cooling:Two Central
- Heating:2 Units, Central, Natural Gas
Structure and exterior
- Roof:Composition
- Year built:2017
- Building area:4,114 sq. ft.
- Lot area:0.53 Acres
Schools
- High school:Louis D Brandeis
- Middle school:Hector Garcia
- Elementary school:Bonnie Ellison
Utilities
- Water:Water System
Finances and disclosures
- Price:$1,075,000
- Price per sq. ft.:$261.3
- Tax amount:$26,379 (2025)
New listings near 8027 Vanity Hill
- New
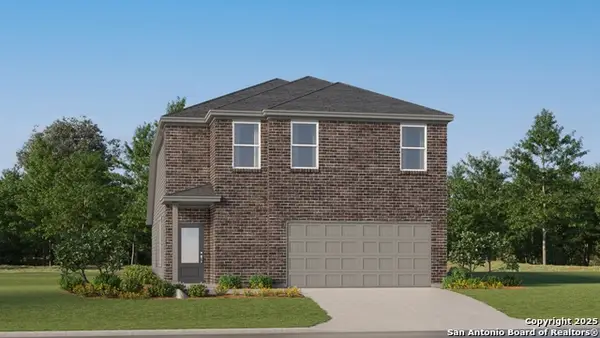 $323,999Active4 beds 4 baths2,126 sq. ft.
$323,999Active4 beds 4 baths2,126 sq. ft.14351 Iron Knight, San Antonio, TX 78253
MLS# 1929712Listed by: MARTI REALTY GROUP - New
 $240,000Active3 beds 3 baths2,446 sq. ft.
$240,000Active3 beds 3 baths2,446 sq. ft.12319 Autumn Vista, San Antonio, TX 78249
MLS# 1929714Listed by: COLDWELL BANKER D'ANN HARPER - New
 $299,999Active4 beds 3 baths1,788 sq. ft.
$299,999Active4 beds 3 baths1,788 sq. ft.14339 Iron Knight, San Antonio, TX 78253
MLS# 1929716Listed by: MARTI REALTY GROUP - New
 $311,999Active4 beds 3 baths1,795 sq. ft.
$311,999Active4 beds 3 baths1,795 sq. ft.14343 Iron Knight, San Antonio, TX 78253
MLS# 1929717Listed by: MARTI REALTY GROUP - New
 $355,000Active3 beds 3 baths2,279 sq. ft.
$355,000Active3 beds 3 baths2,279 sq. ft.11322 Begonia Rock, San Antonio, TX 78245
MLS# 1929707Listed by: KELLER WILLIAMS CITY-VIEW - New
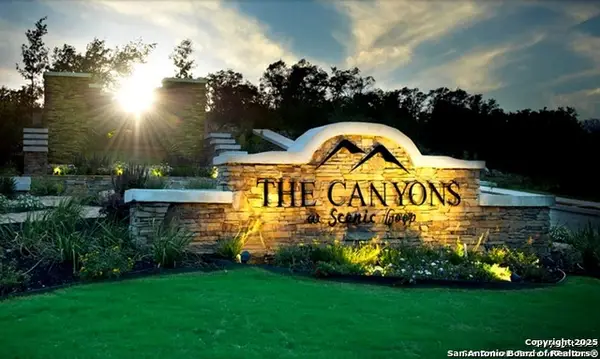 $185,000Active0.59 Acres
$185,000Active0.59 Acres10214 Kendall, San Antonio, TX 78255
MLS# 1929709Listed by: WINDSOR INTERNATIONAL REALTY - New
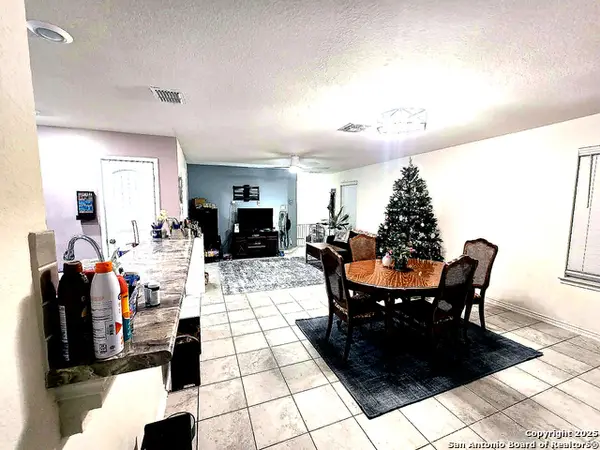 $252,000Active3 beds 2 baths1,355 sq. ft.
$252,000Active3 beds 2 baths1,355 sq. ft.2419 Lazo, San Antonio, TX 78244
MLS# 1929704Listed by: THE REAL ESTATE OFFICE SAN ANTONIO LLC - New
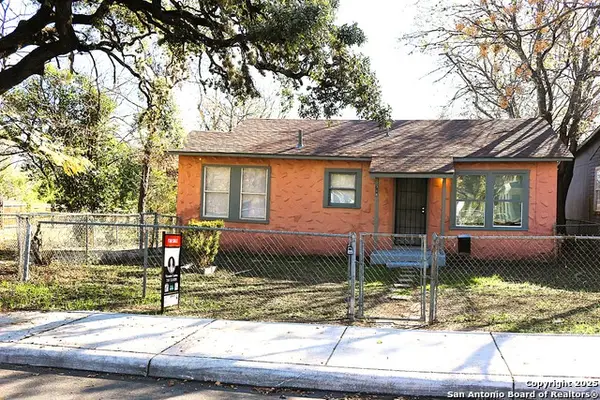 $149,997Active3 beds 2 baths800 sq. ft.
$149,997Active3 beds 2 baths800 sq. ft.718 Poinsettia, San Antonio, TX 78202
MLS# 1929705Listed by: REAL BROKER, LLC - New
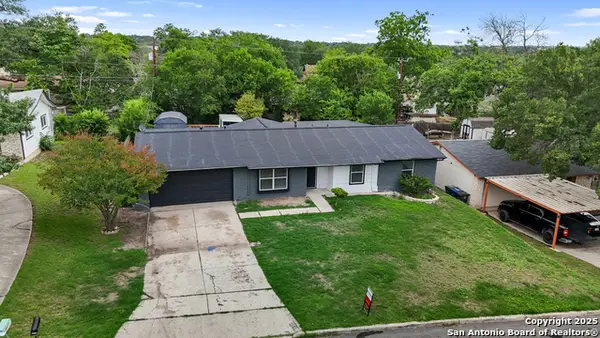 $305,000Active4 beds 2 baths1,644 sq. ft.
$305,000Active4 beds 2 baths1,644 sq. ft.3115 Bluefield, San Antonio, TX 78230
MLS# 1929697Listed by: KELLER WILLIAMS HERITAGE - New
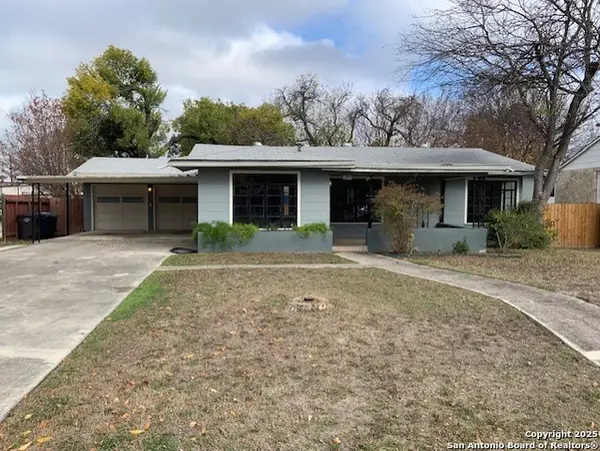 $290,000Active3 beds 2 baths1,281 sq. ft.
$290,000Active3 beds 2 baths1,281 sq. ft.287 Thorain, San Antonio, TX 78212
MLS# 1929694Listed by: KING, REALTORS
