8034 Shumard Oak, San Antonio, TX 78223
Local realty services provided by:ERA Experts
8034 Shumard Oak,San Antonio, TX 78223
$175,000
- 3 Beds
- 3 Baths
- 2,233 sq. ft.
- Single family
- Active
Listed by: pete montalvo(210) 884-7631, petemontalvorealtor@gmail.com
Office: keller williams legacy
MLS#:1924821
Source:SABOR
Price summary
- Price:$175,000
- Price per sq. ft.:$78.37
- Monthly HOA dues:$80
About this home
SOLD AS IS. Beautiful 3 bed, 2.5 bath home in the charming community of Woodbridge at Monte Viejo! As you walk in, you'll find a cozy formal living room to chat with guests in and gaze out over the front porch. Past that, you have a large living, dining, and kitchen combo, a.k.a "great room", for entertaining and everyday living. Upstairs opens up to a large game room to wind down the day and relax while watching a movie before retreating to the large primary suite or one of the two secondary bedrooms. One of the b
Contact an agent
Home facts
- Year built:2006
- Listing ID #:1924821
- Added:64 day(s) ago
- Updated:January 03, 2026 at 11:38 AM
Rooms and interior
- Bedrooms:3
- Total bathrooms:3
- Full bathrooms:2
- Half bathrooms:1
- Living area:2,233 sq. ft.
Heating and cooling
- Cooling:One Central
- Heating:Central, Electric
Structure and exterior
- Roof:Composition
- Year built:2006
- Building area:2,233 sq. ft.
- Lot area:0.11 Acres
Schools
- High school:East Central
- Middle school:Salado
- Elementary school:Highland Forest
Utilities
- Water:City
- Sewer:City
Finances and disclosures
- Price:$175,000
- Price per sq. ft.:$78.37
- Tax amount:$6,023 (2024)
New listings near 8034 Shumard Oak
- New
 $389,000Active3 beds 2 baths1,906 sq. ft.
$389,000Active3 beds 2 baths1,906 sq. ft.2430 Bluffridge, San Antonio, TX 78232
MLS# 1931197Listed by: KELLER WILLIAMS HERITAGE - New
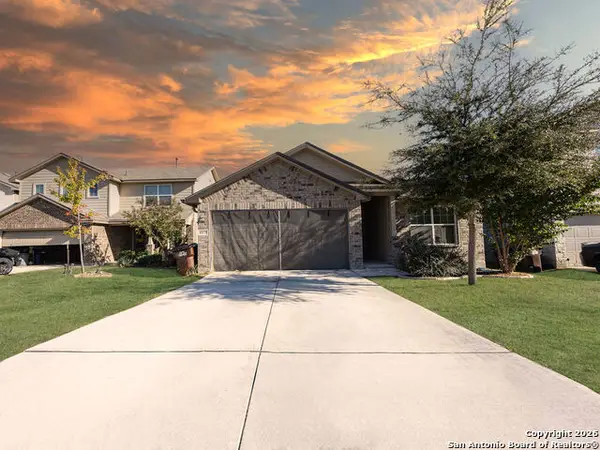 $270,000Active3 beds 2 baths1,446 sq. ft.
$270,000Active3 beds 2 baths1,446 sq. ft.15175 Longtailed Duck, San Antonio, TX 78253
MLS# 1931192Listed by: REAL BROKER, LLC - New
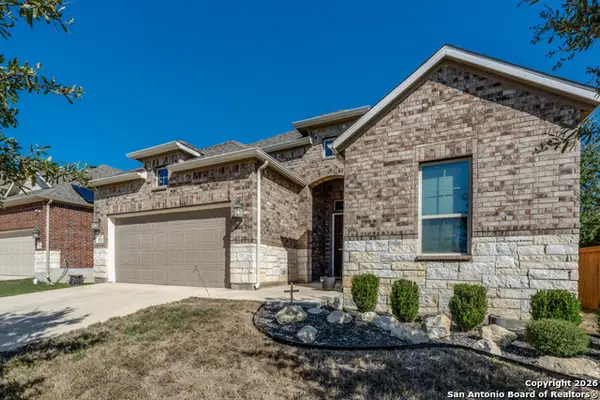 $459,000Active4 beds 4 baths3,068 sq. ft.
$459,000Active4 beds 4 baths3,068 sq. ft.1712 Delafield, San Antonio, TX 78253
MLS# 1931193Listed by: TDREALTY - New
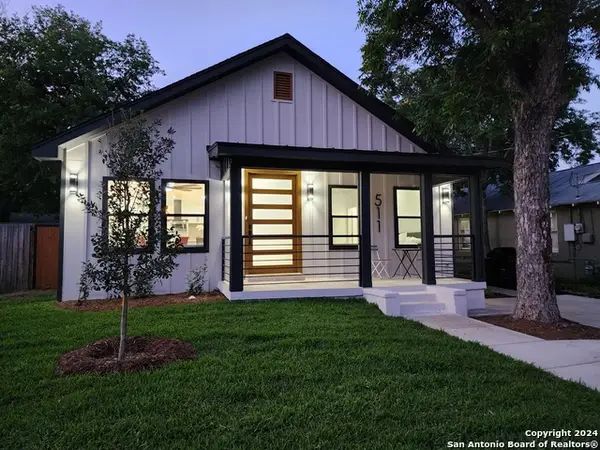 $595,000Active3 beds 2 baths1,800 sq. ft.
$595,000Active3 beds 2 baths1,800 sq. ft.511 E Woodlawn Avenue, San Antonio, TX 78212
MLS# 1931181Listed by: MISSION REAL ESTATE GROUP - New
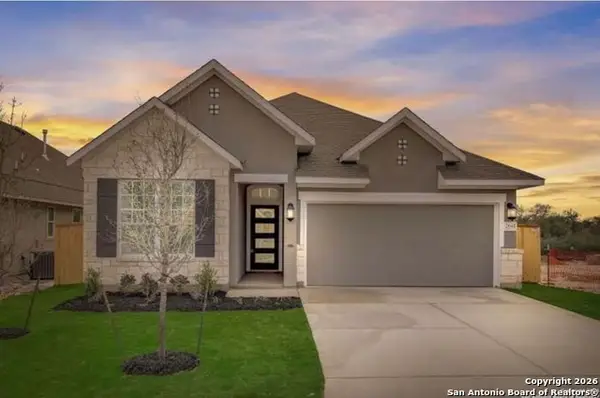 $400,000Active3 beds 3 baths2,008 sq. ft.
$400,000Active3 beds 3 baths2,008 sq. ft.2641 Suncadia, San Antonio, TX 78245
MLS# 1931187Listed by: KELLER WILLIAMS CITY-VIEW - New
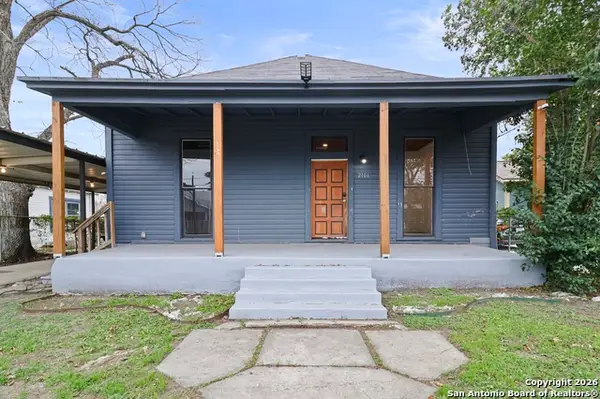 $299,000Active-- beds -- baths1,430 sq. ft.
$299,000Active-- beds -- baths1,430 sq. ft.2106 Saunders, San Antonio, TX 78207
MLS# 1931188Listed by: REAL BROKER, LLC - New
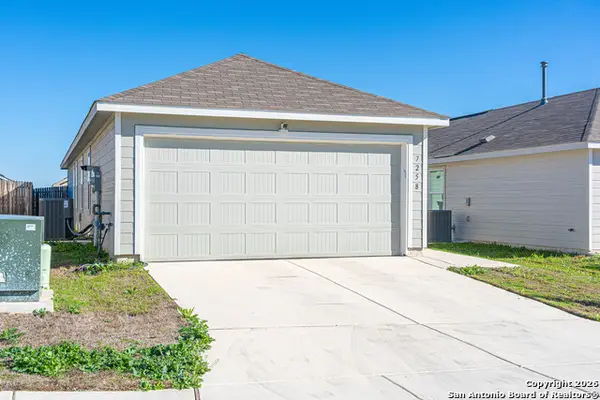 $245,000Active3 beds 2 baths1,300 sq. ft.
$245,000Active3 beds 2 baths1,300 sq. ft.7258 Plow Run, San Antonio, TX 78252
MLS# 1931189Listed by: EXP REALTY - New
 $400,000Active3 beds 2 baths2,043 sq. ft.
$400,000Active3 beds 2 baths2,043 sq. ft.1439 Rock Dove, San Antonio, TX 78260
MLS# 1931175Listed by: KELLER WILLIAMS CITY-VIEW - New
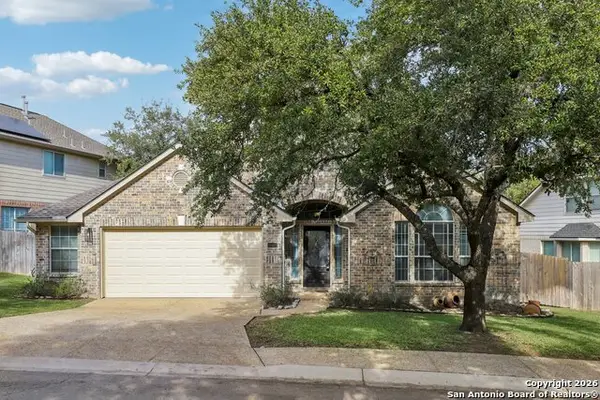 $499,900Active4 beds 2 baths2,276 sq. ft.
$499,900Active4 beds 2 baths2,276 sq. ft.26411 Cuyahoga Cir, San Antonio, TX 78260
MLS# 1931177Listed by: KELLER WILLIAMS HERITAGE - New
 $510,990Active-- beds -- baths3,010 sq. ft.
$510,990Active-- beds -- baths3,010 sq. ft.12349 Montgomery Forest, San Antonio, TX 78252
MLS# 1931178Listed by: EXQUISITE PROPERTIES, LLC
