811 Niebla Creek, San Antonio, TX 78263
Local realty services provided by:ERA Brokers Consolidated
811 Niebla Creek,San Antonio, TX 78263
$519,800
- 3 Beds
- 3 Baths
- 2,526 sq. ft.
- Single family
- Active
Listed by: katie craig(210) 887-1197, katie.craig@chesmar.com
Office: chesmar homes
MLS#:1923763
Source:LERA
Price summary
- Price:$519,800
- Price per sq. ft.:$205.78
- Monthly HOA dues:$45.83
About this home
Move in Ready! WOW! Chesmar has done it AGAIN!!! This time on 1/2 acre lots!! Oh...and a GARDEN GARAGE!!! This award-winning plan offers exceptional value in a grand-open plan with high-end finishes. An eight-foot front door sets the stage as you enter this gorgeous home. There is so much counter space in this eat-in kitchen!!! The family room has a vaulted ceiling with a beautiful, stained beam that highlights the soaring ceilings and cozy fireplace. A game room on the first floor is such a great idea and will surely be a place for the family enjoy!! And the oversized 2-car side-entry garage has additional storage for that motorcycle or extra Christmas decorations!! The garden garage is a super-convenient place to store all your garden needs...or use as a gym!!! Just a great plan!! This community is oh so beautiful! The gorgeous pond with several fountains that light up at night and the walking trail that surrounds it are so inviting!!
Contact an agent
Home facts
- Year built:2025
- Listing ID #:1923763
- Added:95 day(s) ago
- Updated:February 22, 2026 at 02:44 PM
Rooms and interior
- Bedrooms:3
- Total bathrooms:3
- Full bathrooms:2
- Half bathrooms:1
- Living area:2,526 sq. ft.
Heating and cooling
- Cooling:Heat Pump, One Central, Zoned
- Heating:Central, Electric, Heat Pump, Zoned
Structure and exterior
- Roof:Composition
- Year built:2025
- Building area:2,526 sq. ft.
- Lot area:0.5 Acres
Schools
- High school:East Central
- Middle school:Heritage
- Elementary school:Tradition
Utilities
- Water:Water System
- Sewer:Septic
Finances and disclosures
- Price:$519,800
- Price per sq. ft.:$205.78
New listings near 811 Niebla Creek
- New
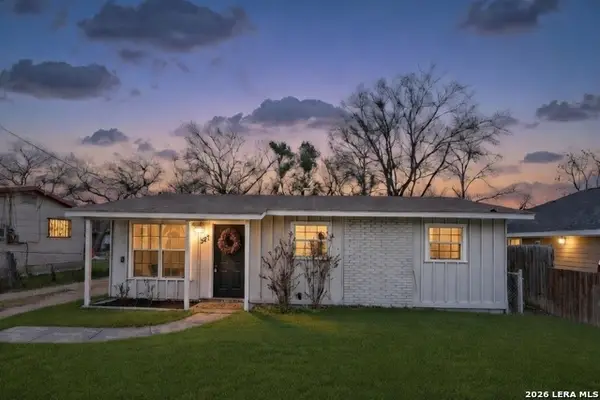 $119,000Active3 beds 1 baths784 sq. ft.
$119,000Active3 beds 1 baths784 sq. ft.527 Morningview, San Antonio, TX 78220
MLS# 1943294Listed by: KELLER WILLIAMS HERITAGE - New
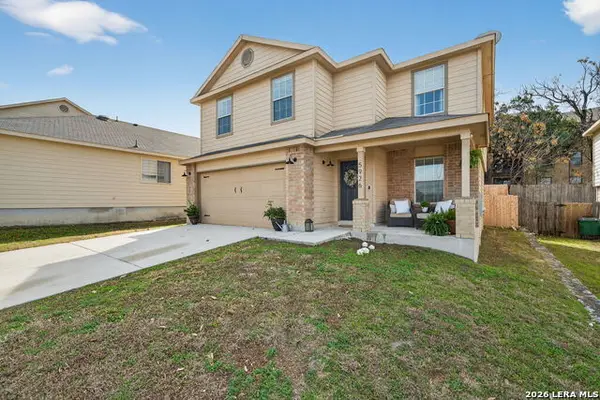 $315,000Active3 beds 3 baths2,124 sq. ft.
$315,000Active3 beds 3 baths2,124 sq. ft.5926 Piedmont Glen, San Antonio, TX 78249
MLS# 1943286Listed by: HOME TEAM OF AMERICA - New
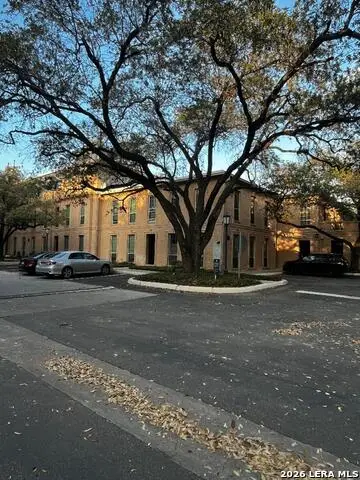 $264,900Active2 beds 2 baths974 sq. ft.
$264,900Active2 beds 2 baths974 sq. ft.7711 Broadway #31C, San Antonio, TX 78209
MLS# 1943278Listed by: SAN ANTONIO ELITE REALTY - New
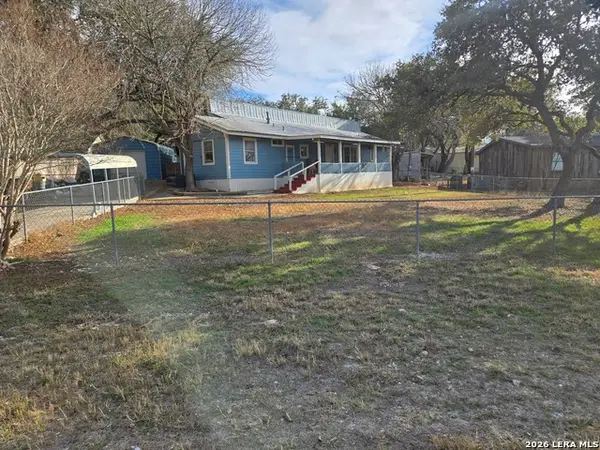 $150,000Active3 beds 3 baths2,007 sq. ft.
$150,000Active3 beds 3 baths2,007 sq. ft.11940 Grapevine, San Antonio, TX 78245
MLS# 1943280Listed by: JOHN CHUNN REALTY, LLC - New
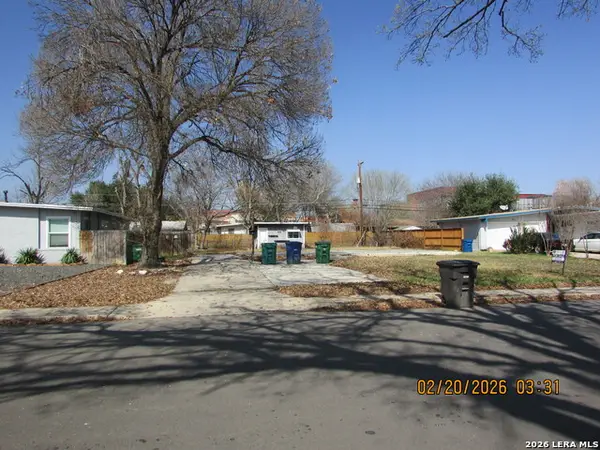 $90,000Active0.21 Acres
$90,000Active0.21 Acres1415 Viewridge, San Antonio, TX 78213
MLS# 1943281Listed by: PREMIER REALTY GROUP PLATINUM - New
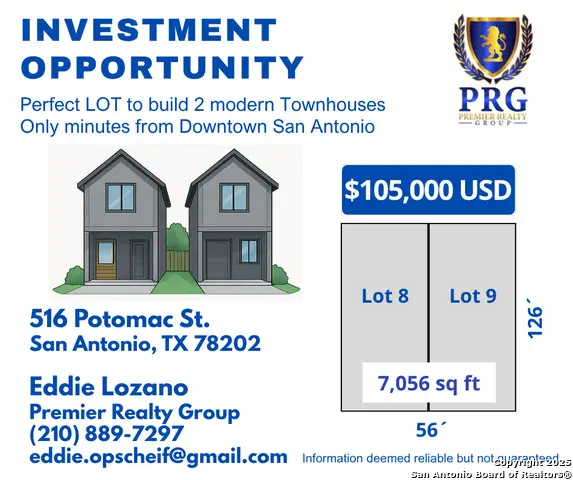 $110,000Active0.16 Acres
$110,000Active0.16 Acres516 Potomac, San Antonio, TX 78202
MLS# 1943282Listed by: PREMIER REALTY GROUP PLATINUM - New
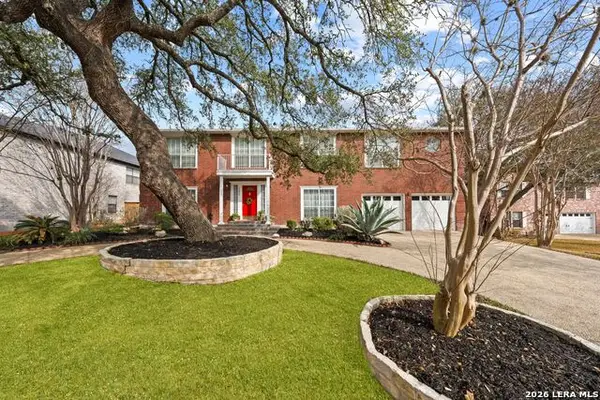 $399,900Active5 beds 4 baths2,989 sq. ft.
$399,900Active5 beds 4 baths2,989 sq. ft.1426 Summit, San Antonio, TX 78258
MLS# 1943263Listed by: MALOUFF REALTY, LLC - New
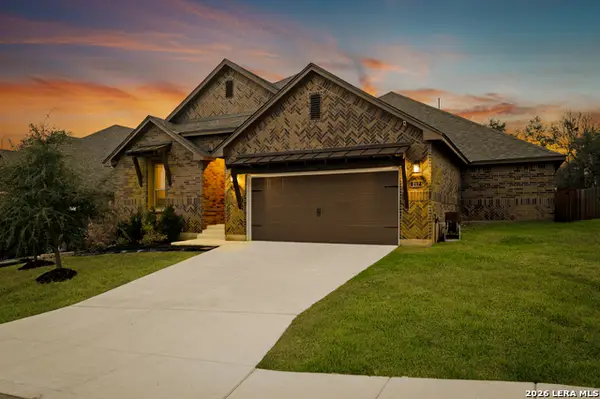 $430,000Active4 beds 4 baths2,730 sq. ft.
$430,000Active4 beds 4 baths2,730 sq. ft.217 James Fannin, San Antonio, TX 78253
MLS# 1943266Listed by: REAL BROKER, LLC - New
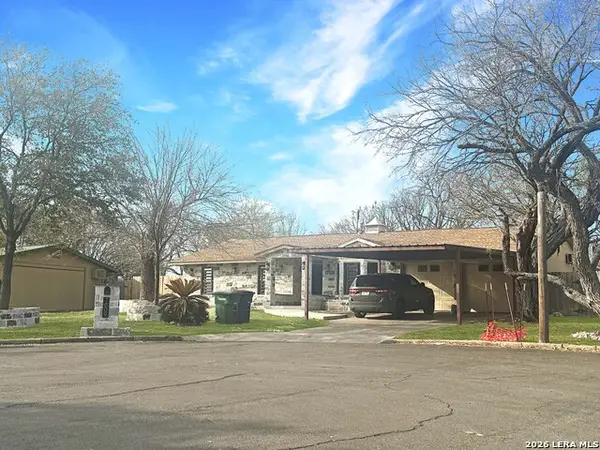 $199,900Active3 beds 2 baths1,327 sq. ft.
$199,900Active3 beds 2 baths1,327 sq. ft.7809 Briargate, San Antonio, TX 78230
MLS# 1943269Listed by: DAVALOS & ASSOCIATES - New
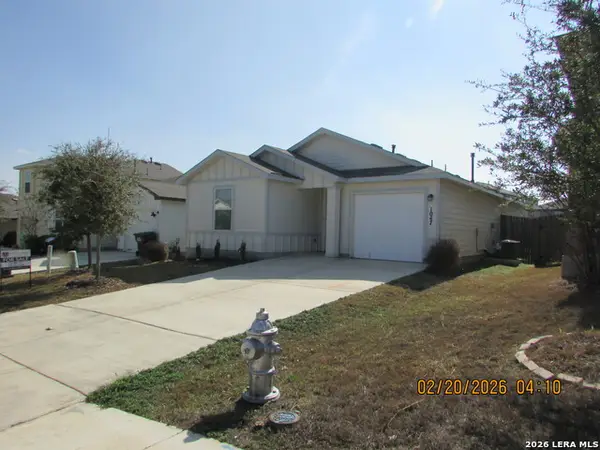 $252,000Active3 beds 2 baths1,120 sq. ft.
$252,000Active3 beds 2 baths1,120 sq. ft.1047 Cozumel Emerald, San Antonio, TX 78253
MLS# 1943270Listed by: PREMIER REALTY GROUP PLATINUM

