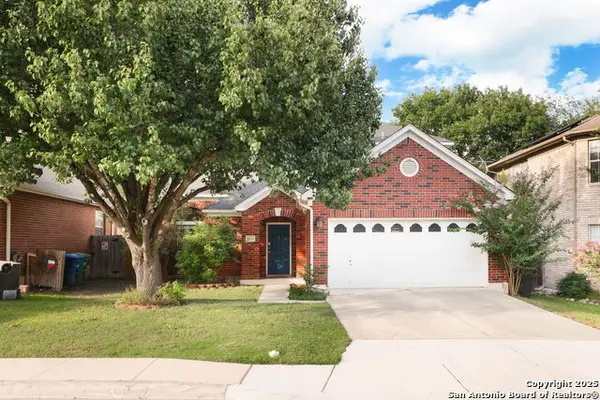8118 New Dawn, San Antonio, TX 78250
Local realty services provided by:ERA Brokers Consolidated
Listed by: easton smith
Office: keller williams heritage
MLS#:545827
Source:TX_FRAR
Price summary
- Price:$525,000
- Price per sq. ft.:$174.13
About this home
A distinctive Spanish-style home with a relaxed “California feel,” quietly set in the Village in the Woods on a spacious 0.29-acre lot. From the moment you step inside, Saltillo tile and hard flooring create a warm, cohesive look, while abundant natural light brightens the expansive living area. A fireplace and wet bar anchor the space, making it ideal for both everyday living and entertaining. The primary suite is conveniently located on the main level and offers a true retreat, featuring its own fireplace, two separate closets, an en-suite bath, and direct access to the backyard. The kitchen is thoughtfully designed with granite countertops, double ovens framed by a stone-accented wall, a breakfast nook, and a separate dining room for gatherings. Upstairs, three generously sized bedrooms provide privacy, along with a flexible bonus room currently used as a media room—perfect for a home office, game room, or additional living space. Outdoors, the backyard invites year-round enjoyment with a sparkling pool and spa, a pergola equipped with water and electricity, and plenty of room to host family and friends. Additional features include a two-car garage, sprinkler system, a recently replaced roof, and no HOA—offering space, flexibility, and freedom in a setting that feels both private and connected.
Contact an agent
Home facts
- Year built:1984
- Listing ID #:545827
- Added:625 day(s) ago
- Updated:February 17, 2026 at 01:15 AM
Rooms and interior
- Bedrooms:4
- Total bathrooms:3
- Full bathrooms:2
- Living area:3,015 sq. ft.
Heating and cooling
- Cooling:Ceiling Fans, Central Air, Electric
- Heating:Central, Multiple Heating Units, Natural Gas
Structure and exterior
- Roof:Composition, Shingle
- Year built:1984
- Building area:3,015 sq. ft.
- Lot area:0.3 Acres
Schools
- High school:Marshall High School
- Middle school:Stevenson Middle School
- Elementary school:Carson Elementary School
Utilities
- Water:Public
- Sewer:Public Sewer
Finances and disclosures
- Price:$525,000
- Price per sq. ft.:$174.13
New listings near 8118 New Dawn
- New
 $199,900Active3 beds 3 baths1,656 sq. ft.
$199,900Active3 beds 3 baths1,656 sq. ft.6013 Midcrown, San Antonio, TX 78218
MLS# 1941821Listed by: ENTERA REALTY LLC - New
 $156,000Active4 beds 3 baths2,092 sq. ft.
$156,000Active4 beds 3 baths2,092 sq. ft.10475 Canyon Village, San Antonio, TX 78245
MLS# 1941824Listed by: SMART GROUP, REALTORS - New
 $244,900Active4 beds 3 baths2,646 sq. ft.
$244,900Active4 beds 3 baths2,646 sq. ft.164 Quiet Elk, San Antonio, TX 78253
MLS# 1941827Listed by: ENTERA REALTY LLC - New
 $545,000Active4 beds 4 baths2,600 sq. ft.
$545,000Active4 beds 4 baths2,600 sq. ft.63 Ricadonna, San Antonio, TX 78253
MLS# 1941796Listed by: BARRIOS PROPERTIES OF TEXAS - New
 $599,500Active4 beds 3 baths2,773 sq. ft.
$599,500Active4 beds 3 baths2,773 sq. ft.6719 Hope Farm, San Antonio, TX 78249
MLS# 1941808Listed by: NEXT SPACE REALTY - New
 $255,000Active3 beds 2 baths1,419 sq. ft.
$255,000Active3 beds 2 baths1,419 sq. ft.9135 Rue De Lis, San Antonio, TX 78250
MLS# 1941814Listed by: COLDWELL BANKER D'ANN HARPER - New
 $319,900Active3 beds 2 baths1,719 sq. ft.
$319,900Active3 beds 2 baths1,719 sq. ft.3414 Prince George, San Antonio, TX 78230
MLS# 1941816Listed by: WHITE LINE REALTY LLC - New
 $535,000Active5 beds 5 baths3,718 sq. ft.
$535,000Active5 beds 5 baths3,718 sq. ft.3126 Morning, San Antonio, TX 78247
MLS# 1941817Listed by: HAMMER REAL ESTATE COMPANY - New
 $224,900Active4 beds 2 baths1,668 sq. ft.
$224,900Active4 beds 2 baths1,668 sq. ft.5439 Elm Valley, San Antonio, TX 78242
MLS# 1941818Listed by: ENTERA REALTY LLC - New
 $255,000Active3 beds 3 baths2,080 sq. ft.
$255,000Active3 beds 3 baths2,080 sq. ft.4611 Aspen View, San Antonio, TX 78217
MLS# 1941781Listed by: THE WOODALL GROUP OF TEXAS

