8119 Rustic Forest Dr., San Antonio, TX 78239
Local realty services provided by:ERA Colonial Real Estate
Listed by:christopher drawdy(210) 214-2673, chris@getrealtytx.com
Office:exp realty
MLS#:1892485
Source:SABOR
Price summary
- Price:$187,000
- Price per sq. ft.:$152.03
About this home
Welcome to 8119 Rustic Forest Dr, a charming 3-bedroom, 2-bath home in Camelot II, a well-established neighborhood just outside the San Antonio city limits. Featuring beautifully updated bathrooms and well-maintained original finishes, the home is comfortable and functional today, while offering opportunities to personalize with flooring, paint, and other cosmetic updates. The property sits on a spacious lot with mature trees, a rear patio cover, and generous front and back yard areas perfect for outdoor enjoyment or entertaining. A 2-car garage provides ample storage and convenience included with the large backyard shed. High Speed Google Fiber, up-to 8 gig speed available. Roof replaced 2017, updated HVAC system, and security bars, this home combines comfort and peace of mind with a private, spacious setting outside the city limits. This home is vacant and easy to show, making scheduling simple. Seller is offering concessions toward buyer closing costs, adding value and flexibility for the next owner. Enjoy updated bathrooms, well-maintained living space, and plenty of room for personalization in this welcoming, established community.
Contact an agent
Home facts
- Year built:1975
- Listing ID #:1892485
- Added:62 day(s) ago
- Updated:October 14, 2025 at 06:19 PM
Rooms and interior
- Bedrooms:3
- Total bathrooms:2
- Full bathrooms:2
- Living area:1,230 sq. ft.
Heating and cooling
- Cooling:One Central
- Heating:1 Unit, Central, Natural Gas
Structure and exterior
- Roof:Composition
- Year built:1975
- Building area:1,230 sq. ft.
- Lot area:0.27 Acres
Schools
- High school:Roosevelt
- Middle school:Ed White
- Elementary school:Windcrest
Utilities
- Water:City
- Sewer:City
Finances and disclosures
- Price:$187,000
- Price per sq. ft.:$152.03
- Tax amount:$3,443 (2024)
New listings near 8119 Rustic Forest Dr.
- New
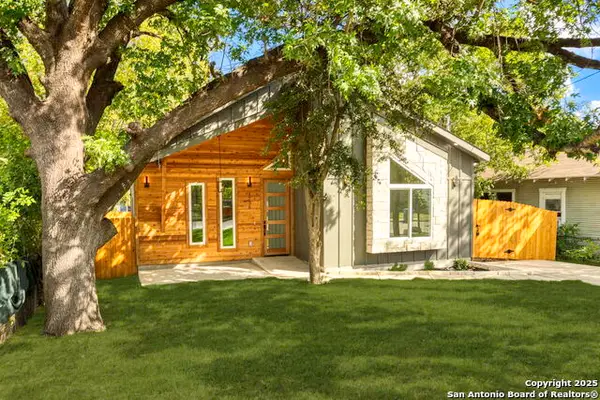 $325,000Active3 beds 2 baths1,600 sq. ft.
$325,000Active3 beds 2 baths1,600 sq. ft.1735 E Crockett St, San Antonio, TX 78202
MLS# 1915650Listed by: PHILLIPS & ASSOCIATES REALTY - New
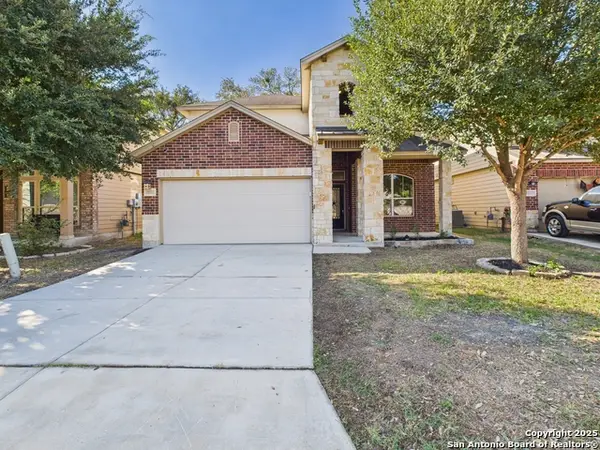 $379,900Active5 beds 4 baths3,286 sq. ft.
$379,900Active5 beds 4 baths3,286 sq. ft.4526 Harrisburg, San Antonio, TX 78223
MLS# 1915652Listed by: REAL BROKER, LLC - New
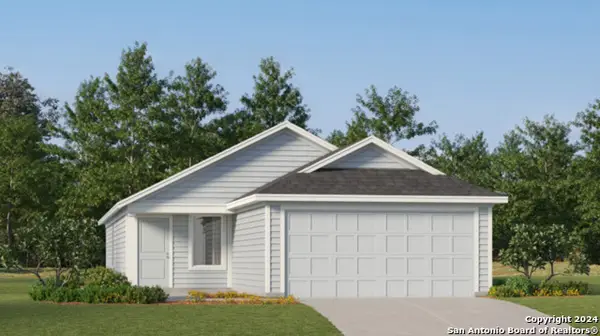 $197,999Active3 beds 2 baths1,402 sq. ft.
$197,999Active3 beds 2 baths1,402 sq. ft.14910 Azzurro Stone, San Antonio, TX 78223
MLS# 1915655Listed by: MARTI REALTY GROUP - New
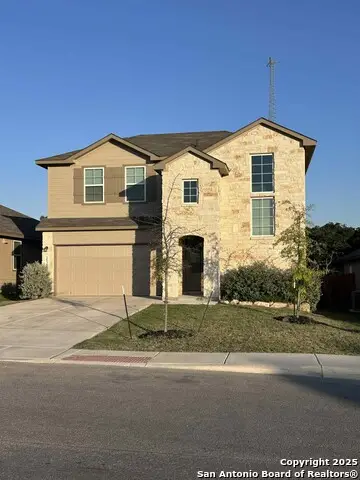 $399,000Active4 beds 3 baths2,170 sq. ft.
$399,000Active4 beds 3 baths2,170 sq. ft.21328 Ruby Creek, San Antonio, TX 78266
MLS# 1915656Listed by: NEW HOME CONEXION REALTY - New
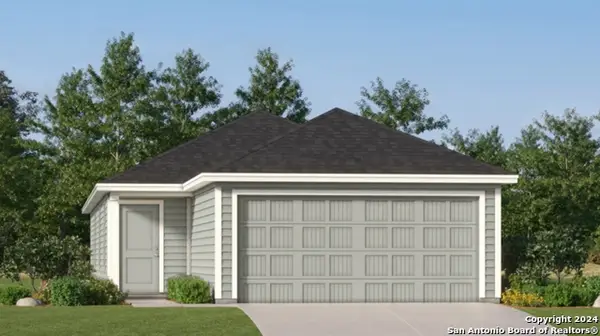 $255,999Active4 beds 2 baths1,483 sq. ft.
$255,999Active4 beds 2 baths1,483 sq. ft.7222 Brownleaf Dr, San Antonio, TX 78227
MLS# 1915658Listed by: MARTI REALTY GROUP - New
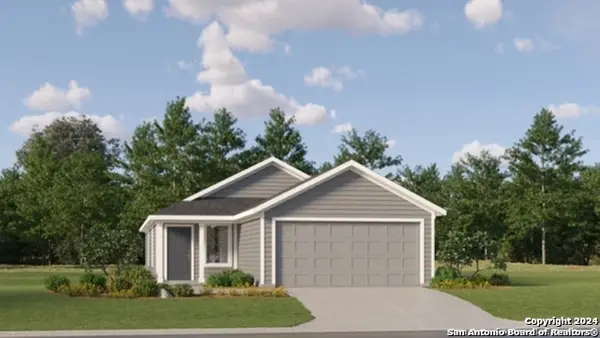 $215,999Active3 beds 2 baths1,266 sq. ft.
$215,999Active3 beds 2 baths1,266 sq. ft.10819 Lillia Branch, San Antonio, TX 78224
MLS# 1915659Listed by: MARTI REALTY GROUP - New
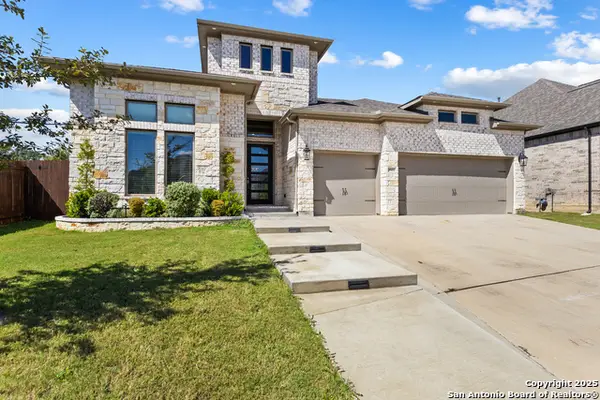 $599,900Active4 beds 4 baths3,018 sq. ft.
$599,900Active4 beds 4 baths3,018 sq. ft.9607 War Party, San Antonio, TX 78254
MLS# 1915665Listed by: COLDWELL BANKER D'ANN HARPER, REALTOR - New
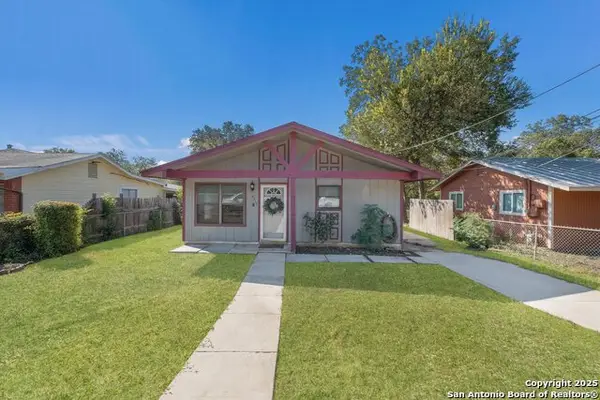 $185,000Active4 beds 2 baths1,060 sq. ft.
$185,000Active4 beds 2 baths1,060 sq. ft.4910 Brockman Street, San Antonio, TX 78228
MLS# 1915666Listed by: EXP REALTY - New
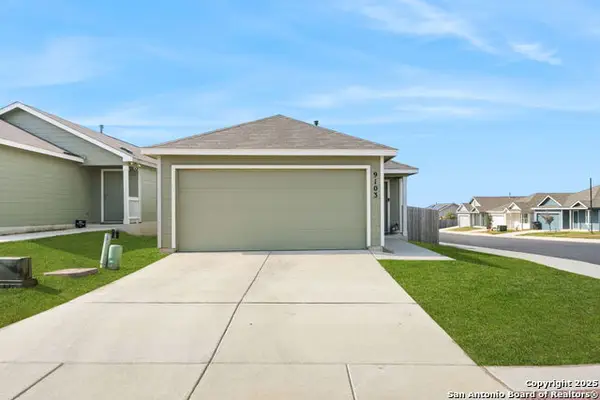 $203,500Active3 beds 2 baths1,125 sq. ft.
$203,500Active3 beds 2 baths1,125 sq. ft.9103 Stellar Hill, San Antonio, TX 78252
MLS# 1915670Listed by: EXQUISITE PROPERTIES, LLC - New
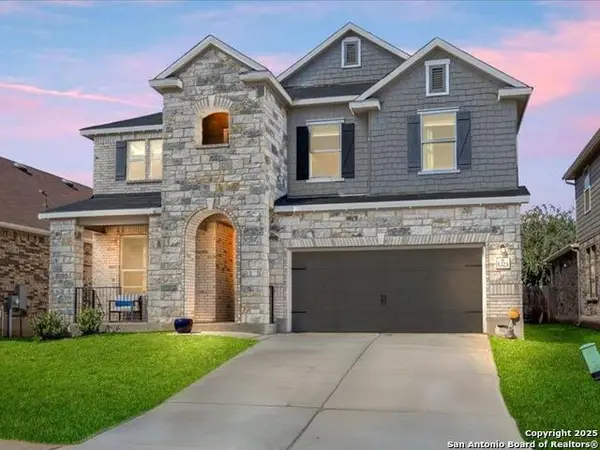 $499,900Active5 beds 4 baths3,668 sq. ft.
$499,900Active5 beds 4 baths3,668 sq. ft.5323 Espinoso Way, San Antonio, TX 78261
MLS# 1915623Listed by: KELLER WILLIAMS LEGACY
