8126 Laurel Bnd, San Antonio, TX 78250
Local realty services provided by:ERA Colonial Real Estate
8126 Laurel Bnd,San Antonio, TX 78250
$225,000
- 3 Beds
- 2 Baths
- 1,253 sq. ft.
- Single family
- Active
Listed by:rhonda chatham(210) 643-5514, rchatham@levirodgersgroup.com
Office:levi rodgers real estate group
MLS#:1895761
Source:SABOR
Price summary
- Price:$225,000
- Price per sq. ft.:$179.57
About this home
Updated Photos Coming Soon! This charming home is perfect for first-time buyers or anyone ready to downsize without sacrificing comfort. From the moment you arrive, you're welcomed by a covered front patio, an ideal spot to enjoy your morning coffee or relax in the evening. Step inside to an inviting open-concept living and dining area, offering plenty of room to personalize and make your own. Just off the dining space, the kitchen features a newly installed gas stove and generous counter space, making it easy to whip up everything from quick breakfasts to dinners for friends or special guests. Tucked away at the back of the home, the bedrooms provide privacy and versatility for your lifestyle, whether you need a guest room, office, or cozy retreat. The home features tile flooring throughout the main living areas for easy upkeep. Both bathrooms showcase stylish tile-accented walls and showers for a fresh look. Centrally located with quick access to Loop 1604, this home is just minutes from La Cantera Mall and Alamo Ranch, where you'll find endless shopping, dining, and entertainment options. Don't miss the chance to make this well-maintained garden home yours-schedule your showing today
Contact an agent
Home facts
- Year built:1984
- Listing ID #:1895761
- Added:49 day(s) ago
- Updated:October 10, 2025 at 01:44 PM
Rooms and interior
- Bedrooms:3
- Total bathrooms:2
- Full bathrooms:2
- Living area:1,253 sq. ft.
Heating and cooling
- Cooling:One Central
- Heating:Central, Electric
Structure and exterior
- Roof:Composition
- Year built:1984
- Building area:1,253 sq. ft.
- Lot area:0.11 Acres
Schools
- High school:O'Connor
- Middle school:Stevenson
- Elementary school:Brauchle
Utilities
- Water:City, Water System
- Sewer:City
Finances and disclosures
- Price:$225,000
- Price per sq. ft.:$179.57
- Tax amount:$5,464 (2024)
New listings near 8126 Laurel Bnd
- New
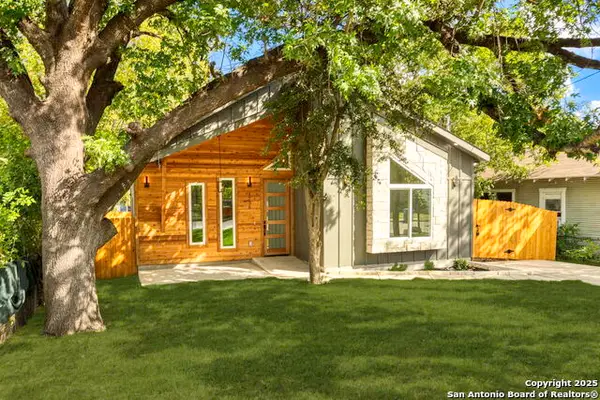 $325,000Active3 beds 2 baths1,600 sq. ft.
$325,000Active3 beds 2 baths1,600 sq. ft.1735 E Crockett St, San Antonio, TX 78202
MLS# 1915650Listed by: PHILLIPS & ASSOCIATES REALTY - New
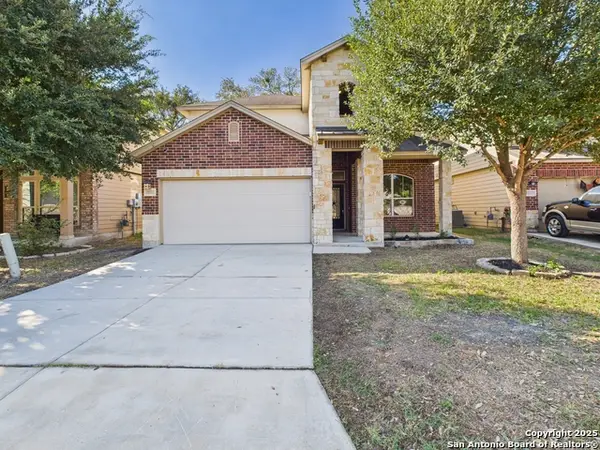 $379,900Active5 beds 4 baths3,286 sq. ft.
$379,900Active5 beds 4 baths3,286 sq. ft.4526 Harrisburg, San Antonio, TX 78223
MLS# 1915652Listed by: REAL BROKER, LLC - New
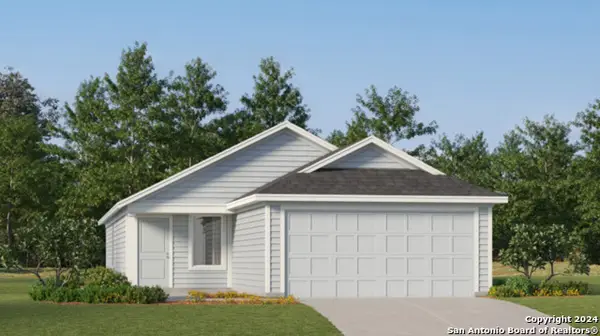 $197,999Active3 beds 2 baths1,402 sq. ft.
$197,999Active3 beds 2 baths1,402 sq. ft.14910 Azzurro Stone, San Antonio, TX 78223
MLS# 1915655Listed by: MARTI REALTY GROUP - New
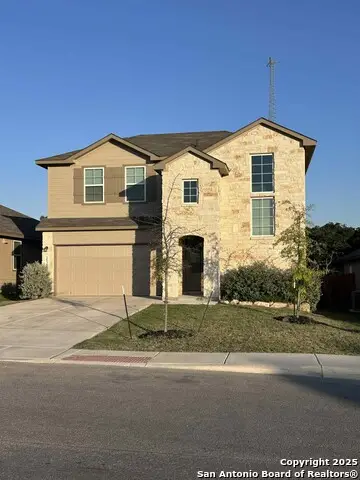 $399,000Active4 beds 3 baths2,170 sq. ft.
$399,000Active4 beds 3 baths2,170 sq. ft.21328 Ruby Creek, San Antonio, TX 78266
MLS# 1915656Listed by: NEW HOME CONEXION REALTY - New
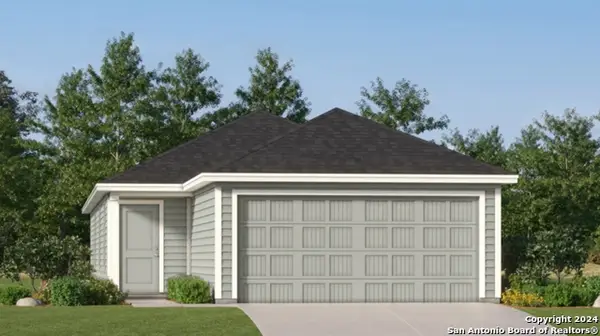 $255,999Active4 beds 2 baths1,483 sq. ft.
$255,999Active4 beds 2 baths1,483 sq. ft.7222 Brownleaf Dr, San Antonio, TX 78227
MLS# 1915658Listed by: MARTI REALTY GROUP - New
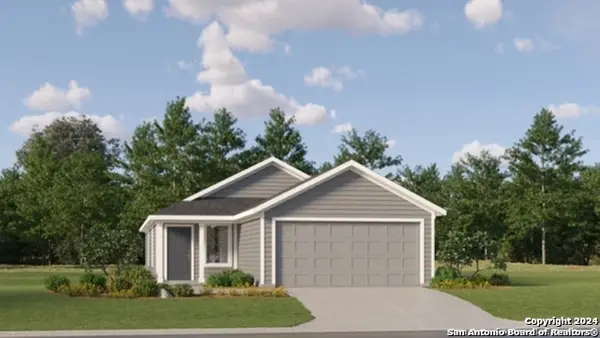 $215,999Active3 beds 2 baths1,266 sq. ft.
$215,999Active3 beds 2 baths1,266 sq. ft.10819 Lillia Branch, San Antonio, TX 78224
MLS# 1915659Listed by: MARTI REALTY GROUP - New
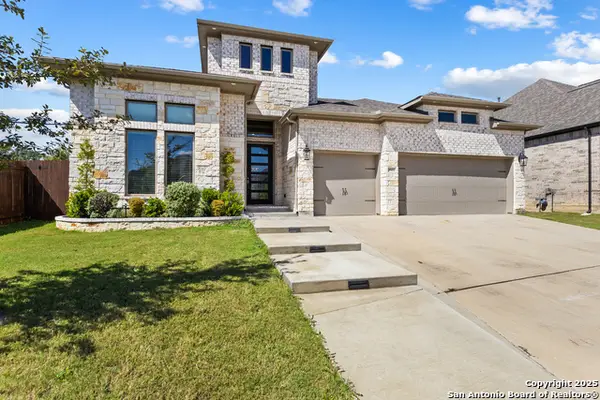 $599,900Active4 beds 4 baths3,018 sq. ft.
$599,900Active4 beds 4 baths3,018 sq. ft.9607 War Party, San Antonio, TX 78254
MLS# 1915665Listed by: COLDWELL BANKER D'ANN HARPER, REALTOR - New
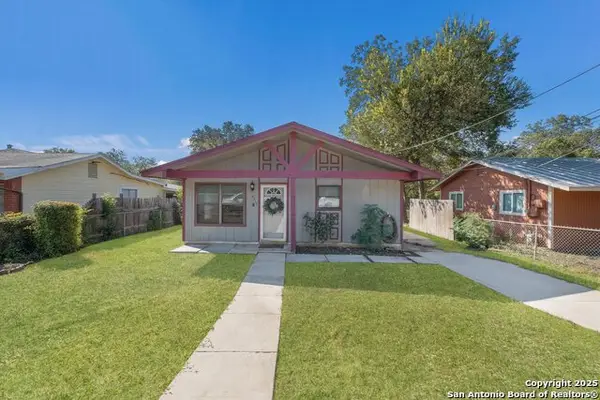 $185,000Active4 beds 2 baths1,060 sq. ft.
$185,000Active4 beds 2 baths1,060 sq. ft.4910 Brockman Street, San Antonio, TX 78228
MLS# 1915666Listed by: EXP REALTY - New
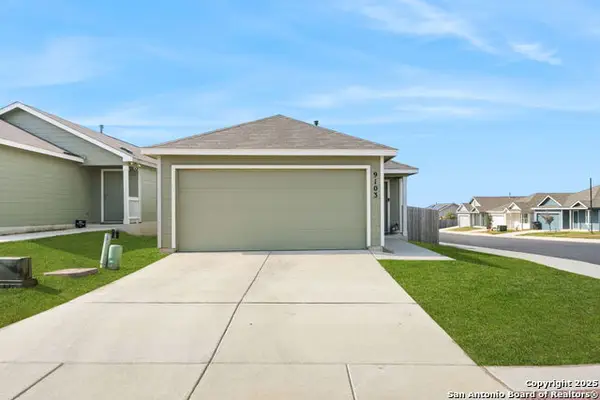 $203,500Active3 beds 2 baths1,125 sq. ft.
$203,500Active3 beds 2 baths1,125 sq. ft.9103 Stellar Hill, San Antonio, TX 78252
MLS# 1915670Listed by: EXQUISITE PROPERTIES, LLC - New
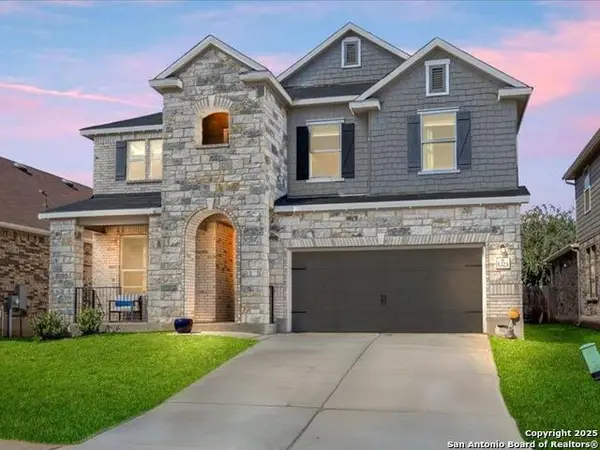 $499,900Active5 beds 4 baths3,668 sq. ft.
$499,900Active5 beds 4 baths3,668 sq. ft.5323 Espinoso Way, San Antonio, TX 78261
MLS# 1915623Listed by: KELLER WILLIAMS LEGACY
