8130 Autares Glade, San Antonio, TX 78252
Local realty services provided by:ERA Experts
8130 Autares Glade,San Antonio, TX 78252
$250,000
- 4 Beds
- 3 Baths
- 1,932 sq. ft.
- Single family
- Pending
Listed by: alisa cox(210) 385-9921, alisancox@gmail.com
Office: ac real estate services
MLS#:1894724
Source:SABOR
Price summary
- Price:$250,000
- Price per sq. ft.:$129.4
- Monthly HOA dues:$41.58
About this home
You don't get this with a new build!! 2.625% INTEREST RATE ASSUMABLE LOAN! Level 2 charge point charger for electric vehicles! AND solar panels to convey at NO COST TO THE BUYER! Step into a home that feels brand new and was designed with both comfort and convenience in mind. From the moment you walk through the door, the natural flow of the open kitchen and living room invites you to gather, connect, and make memories. The eat-in kitchen, complete with newer appliances, makes everyday living feel just a little more special-whether it's a quiet morning coffee or a big family dinner. Downstairs, a dedicated office space allows you to work, create, or dream without distraction-perfect for today's lifestyle. Upstairs, the private bedrooms become your retreat at the end of the day, offering just the right balance of togetherness and personal space. Step outside and you'll find the kind of backyard that begs for summer evenings under the pergola, with bistro lights twinkling overhead. It's more than a backyard-it's an instant mood boost, a place for laughter, and where unforgettable nights with friends and family will unfold. Practical features like solar panels help you save on energy costs while making a sustainable choice. A one-car garage adds convenience, while the VA loan assumption at a low interest rate gives qualified buyers an incredible opportunity to step into homeownership with ease. This isn't just a house-it's where your next chapter begins, where life feels a little easier, brighter, and more connected.
Contact an agent
Home facts
- Year built:2021
- Listing ID #:1894724
- Added:85 day(s) ago
- Updated:November 16, 2025 at 08:15 AM
Rooms and interior
- Bedrooms:4
- Total bathrooms:3
- Full bathrooms:2
- Half bathrooms:1
- Living area:1,932 sq. ft.
Heating and cooling
- Cooling:One Central
- Heating:Central, Electric
Structure and exterior
- Roof:Composition
- Year built:2021
- Building area:1,932 sq. ft.
- Lot area:0.13 Acres
Schools
- High school:Southwest
- Middle school:Scobee Jr High
- Elementary school:Sun Valley
Utilities
- Water:City
- Sewer:City, Sewer System
Finances and disclosures
- Price:$250,000
- Price per sq. ft.:$129.4
- Tax amount:$6,426 (2024)
New listings near 8130 Autares Glade
- New
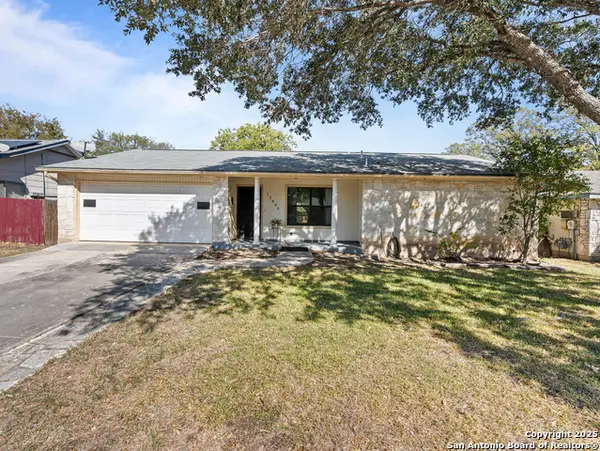 $210,000Active3 beds 2 baths1,192 sq. ft.
$210,000Active3 beds 2 baths1,192 sq. ft.12806 El Marro, San Antonio, TX 78233
MLS# 1922866Listed by: REALTY ONE GROUP EMERALD - New
 $275,000Active4 beds 2 baths1,666 sq. ft.
$275,000Active4 beds 2 baths1,666 sq. ft.10827 Hernando, Converse, TX 78109
MLS# 1923278Listed by: MICHELE MCCURDY REAL ESTATE - New
 $270,000Active3 beds 2 baths1,674 sq. ft.
$270,000Active3 beds 2 baths1,674 sq. ft.11827 Greenwood Village, San Antonio, TX 78249
MLS# 1923279Listed by: LOOKOUT REALTY - New
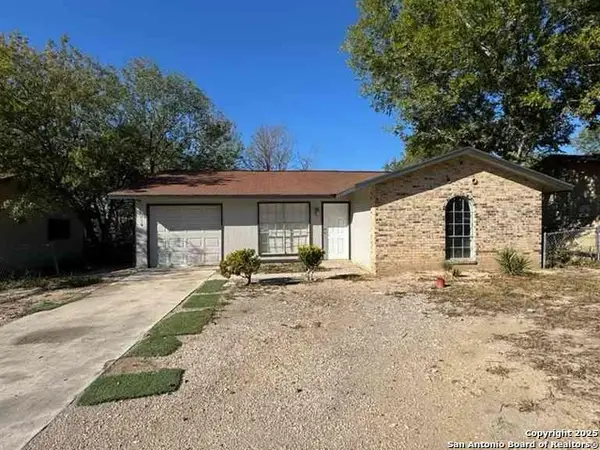 $141,000Active3 beds 1 baths924 sq. ft.
$141,000Active3 beds 1 baths924 sq. ft.5419 War Cloud, San Antonio, TX 78242
MLS# 1923277Listed by: KELLER WILLIAMS CITY-VIEW - New
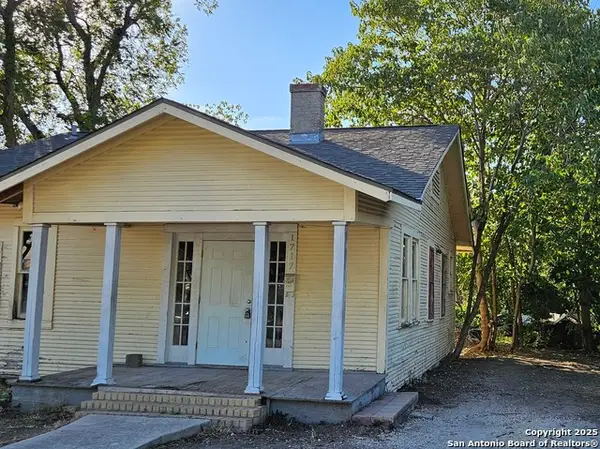 $165,000Active2 beds 1 baths1,080 sq. ft.
$165,000Active2 beds 1 baths1,080 sq. ft.1717 Rogers, San Antonio, TX 78208
MLS# 1923274Listed by: PREMIER REALTY GROUP PLATINUM - New
 $999,999Active1 Acres
$999,999Active1 Acres10940 W Loop 1604, San Antonio, TX 78254
MLS# 1923269Listed by: REAL BROKER, LLC - New
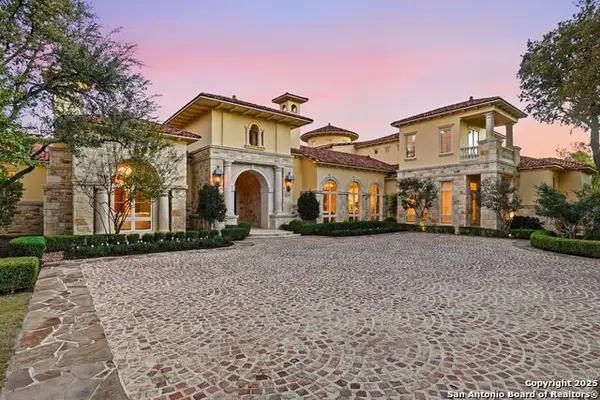 $5,950,000Active5 beds 7 baths11,896 sq. ft.
$5,950,000Active5 beds 7 baths11,896 sq. ft.136 S Tower Drive, San Antonio, TX 78232
MLS# 1923272Listed by: ENGEL & VOLKERS ALAMO HEIGHTS - New
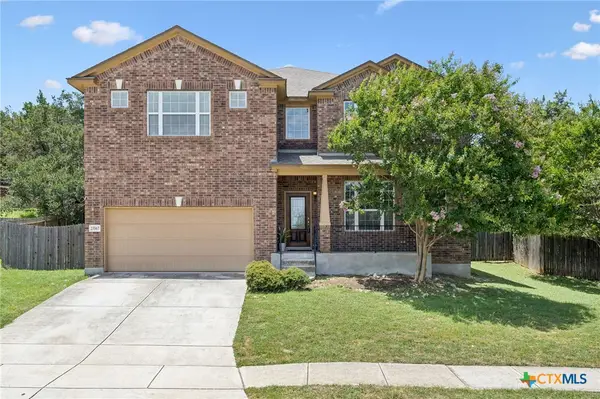 $560,000Active5 beds 4 baths3,302 sq. ft.
$560,000Active5 beds 4 baths3,302 sq. ft.23567 Seven Winds, San Antonio, TX 78258
MLS# 598030Listed by: KELLER WILLIAMS HERITAGE - New
 $285,000Active4 beds 3 baths2,204 sq. ft.
$285,000Active4 beds 3 baths2,204 sq. ft.161 Kildeer Creek, San Antonio, TX 78253
MLS# 1923266Listed by: EXP REALTY - New
 $329,900Active3 beds 4 baths2,250 sq. ft.
$329,900Active3 beds 4 baths2,250 sq. ft.3103 Eisenhauer #K15, San Antonio, TX 78209
MLS# 1923267Listed by: VETERANS ALLIANCE REALTY
