8191 Blue Oak Way, San Antonio, TX 78266
Local realty services provided by:ERA Brokers Consolidated
Listed by: catherine lodge(210) 788-1274, cat.lodge@kupersir.com
Office: kuper sotheby's int'l realty
MLS#:1934406
Source:LERA
Price summary
- Price:$1,100,000
- Price per sq. ft.:$355.76
- Monthly HOA dues:$291.67
About this home
This new construction, single story luxury home by Dale Sauer Homes blends modern design, high end craftsmanship and smart functionality on 1.26 acres in the coveted Garden Ridge, Enchanted Bluff gated neighborhood near San Antonio. Designed and built for the Parade of Homes, 8191 Blue Oak Way offers premium finishes and acreage rarely found at this price point. This move in ready property offers open concept living, featuring wide plank white pine hardwood floors, a beam accented ceiling, electric fireplace, custom built-ins, and expansive sliding doors that open to a covered patio with cathedral ceiling, fire pit, and outdoor kitchen with pizza oven – perfect for entertaining. The chef’s kitchen showcases a Decor appliance suite, level 5 quartz countertops, European-style cabinetry, a hidden walk-in pantry, and a dedicated coffee bar. A nearby cocktail bar with wine fridge and backlit quartz elevates the home’s entertaining appeal. The home comes landscaped with a sprinkler system and custom lighting. Additional highlights include 11 foot ceilings, ADA-wide doorways and true single story living with no interior steps, an insulated 3-car garage with epoxy floors, spray foam insulation, tankless water heater, and Schluter-DITRA underlayment for added tile durability. This modern luxury home sits close to major San Antonio conveniences while maintaining the peaceful feel Garden Ridge is known for. Builder’s lender is offering up to 1% toward buyers closing costs or rate buy down.
Contact an agent
Home facts
- Year built:2024
- Listing ID #:1934406
- Added:203 day(s) ago
- Updated:February 13, 2026 at 08:14 AM
Rooms and interior
- Bedrooms:4
- Total bathrooms:3
- Full bathrooms:3
- Living area:3,092 sq. ft.
Heating and cooling
- Cooling:One Central, Zoned
- Heating:Central, Natural Gas
Structure and exterior
- Roof:Concrete
- Year built:2024
- Building area:3,092 sq. ft.
- Lot area:1.26 Acres
Schools
- High school:Davenport
- Middle school:Danville Middle School
- Elementary school:Garden Ridge
Utilities
- Water:Water System
- Sewer:Aerobic Septic
Finances and disclosures
- Price:$1,100,000
- Price per sq. ft.:$355.76
- Tax amount:$13,604 (2025)
New listings near 8191 Blue Oak Way
- New
 $93,500Active2 beds 2 baths979 sq. ft.
$93,500Active2 beds 2 baths979 sq. ft.4212 Medical #1004, San Antonio, TX 78229
MLS# 1941166Listed by: PARTNERS REALTY - New
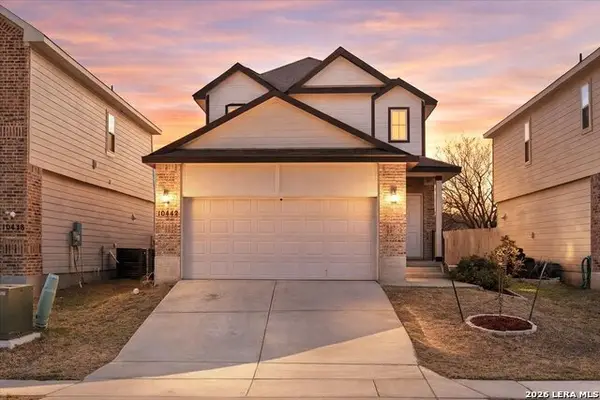 $282,000Active4 beds 3 baths2,093 sq. ft.
$282,000Active4 beds 3 baths2,093 sq. ft.10442 Green Lake, San Antonio, TX 78223
MLS# 1935424Listed by: KELLER WILLIAMS CITY-VIEW - New
 $389,999Active4 beds 2 baths2,345 sq. ft.
$389,999Active4 beds 2 baths2,345 sq. ft.14035 Cougar Rock, San Antonio, TX 78230
MLS# 1941153Listed by: EXP REALTY - New
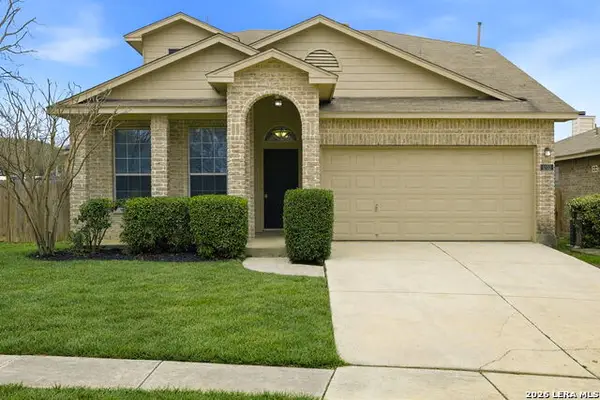 $325,000Active5 beds 3 baths2,466 sq. ft.
$325,000Active5 beds 3 baths2,466 sq. ft.6103 Briscoe Leaf, San Antonio, TX 78253
MLS# 1941155Listed by: LPT REALTY, LLC - New
 $375,000Active3 beds 3 baths2,066 sq. ft.
$375,000Active3 beds 3 baths2,066 sq. ft.13903 Red Maple Wood, San Antonio, TX 78249
MLS# 1941156Listed by: MAGNOLIA REALTY - Open Sun, 1 to 4pmNew
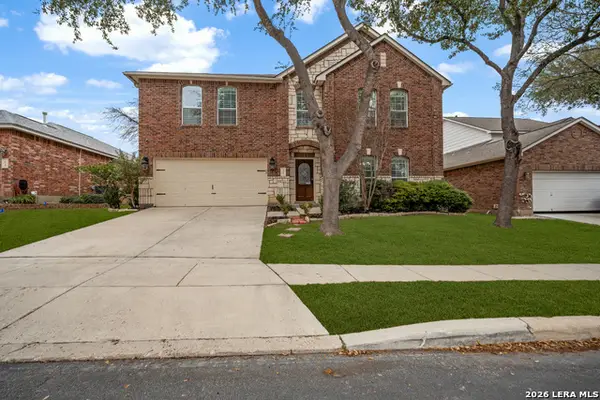 $449,900Active5 beds 4 baths3,648 sq. ft.
$449,900Active5 beds 4 baths3,648 sq. ft.39 Atwell Park, San Antonio, TX 78254
MLS# 1941159Listed by: CA & COMPANY, REALTORS - Open Sat, 1 to 4pmNew
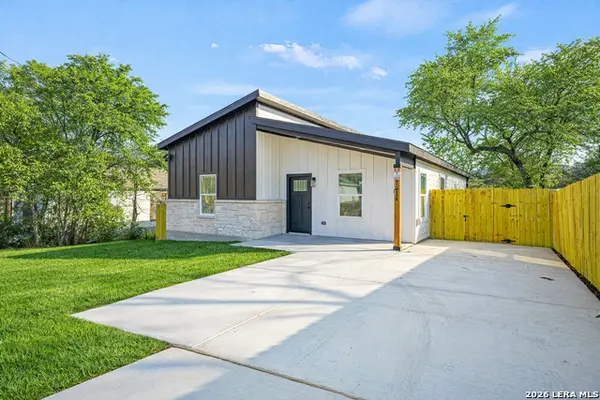 $275,000Active3 beds 2 baths1,456 sq. ft.
$275,000Active3 beds 2 baths1,456 sq. ft.1414 Paso Hondo, San Antonio, TX 78202
MLS# 1941162Listed by: KELLER WILLIAMS HERITAGE - New
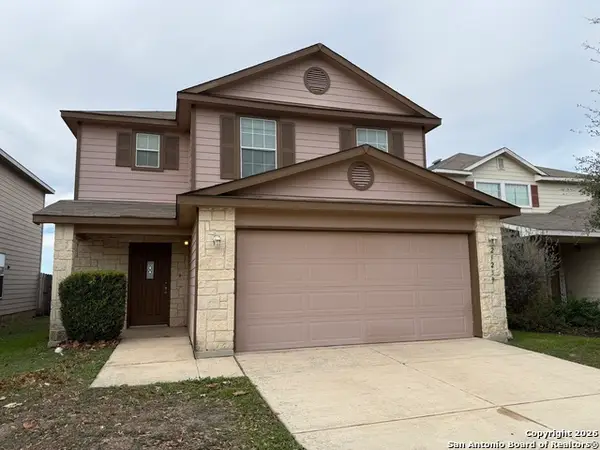 $270,000Active3 beds 3 baths1,811 sq. ft.
$270,000Active3 beds 3 baths1,811 sq. ft.25259 Cambridge Well, San Antonio, TX 78261
MLS# 1941168Listed by: VORTEX REALTY - New
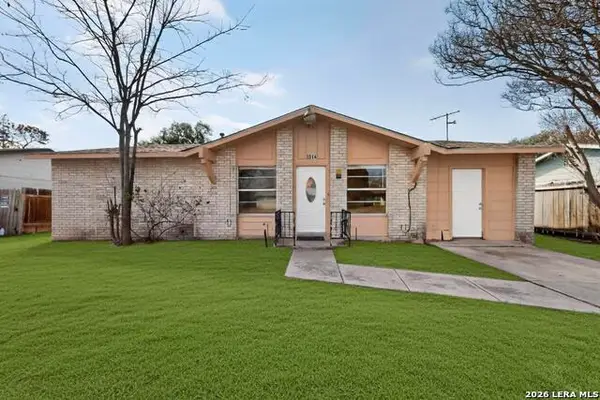 $205,000Active4 beds 2 baths1,220 sq. ft.
$205,000Active4 beds 2 baths1,220 sq. ft.5014 Ed White, San Antonio, TX 78219
MLS# 1941171Listed by: EXP REALTY - New
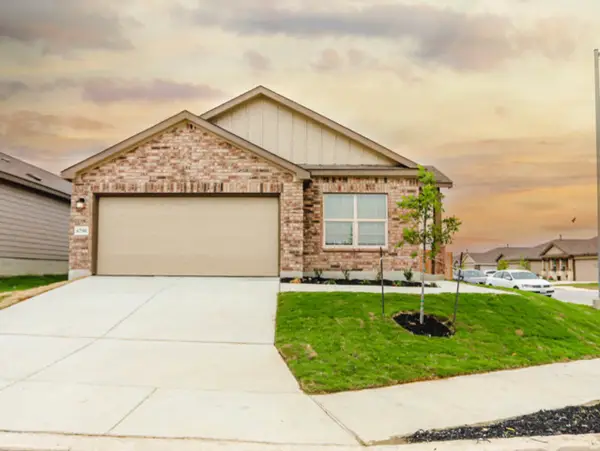 $275,000Active4 beds 2 baths1,699 sq. ft.
$275,000Active4 beds 2 baths1,699 sq. ft.6790 Hatchery Way, San Antonio, TX 78252
MLS# 1941173Listed by: E7 REALTY

