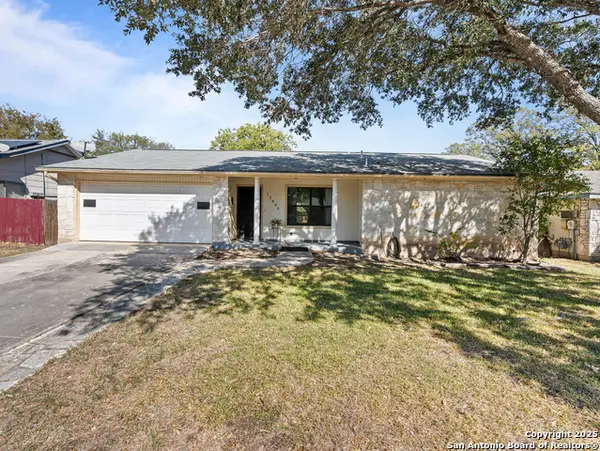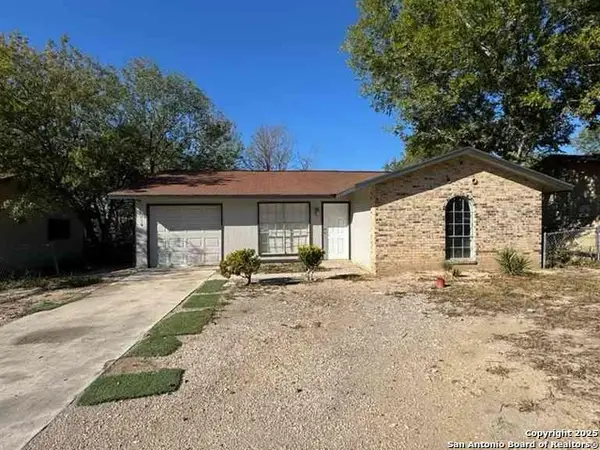8206 Winecup Hill, San Antonio, TX 78256
Local realty services provided by:ERA Experts
8206 Winecup Hill,San Antonio, TX 78256
$1,100,000
- 5 Beds
- 5 Baths
- 3,975 sq. ft.
- Single family
- Active
Listed by: melissa stagers(210) 305-5665, missy@msrpsa.com
Office: m. stagers realty partners
MLS#:1879959
Source:SABOR
Price summary
- Price:$1,100,000
- Price per sq. ft.:$276.73
- Monthly HOA dues:$113
About this home
Spacious Luxury with Stunning Views Nestled on an oversized private lot spanning over 3/4 an acre, this exceptional property offers serene views and unmatched privacy. Besides views, the versatile floor plan allows for family and friends to visit and stay easily. Even with views there is a usable yard, level at the front, slight slope at the back, but plenty of room to garden, put up a swing set or etc. Hard to find with views! There is a breeze that rolls through most days which is perfect to open the windows for a change! The timeless brick and stone exterior is complemented by three car garage space and ample oversized parking in a sprawling driveway. Many updates throughout include appliances, wood flooring upstairs, garage doors and openers, Granitex garage flooring, hot water heaters, interior & exterior paint, irrigation, landscaping, gutters, roof, windows and more. This home has been well-maintained! A stunning Mahogany front door sets the tone for elegance within as you step into a grand two-story foyer with a winding staircase that makes a striking first impression. Off the entry, a private study with double glass doors provides the perfect space for productivity. Hardwood floors flow seamlessly through the main living areas, enhancing the warmth and style of the open floor plan. The primary suite, located on the main floor, features floor-to-ceiling bay windows that fill the room with natural light. The luxurious en-suite bathroom offers dual vanities, a soaking tub, and a spacious walk-in shower. An additional downstairs bedroom with private outdoor access and an en-suite bath provides an ideal retreat for guests. The living room is designed for both comfort and entertaining, featuring a brick fireplace, a wall of windows, crown molding, in-ceiling speakers, and easy flow into the chef's kitchen. Here, you'll find a large island with pull-up seating, granite countertops, custom cabinets, stainless steel appliances, gas cooking, a walk-in pantry, and modern pendant lighting. The breakfast nook, surrounded by windows, leads to a large, covered balcony where you can relax and enjoy the peaceful surroundings. The formal dining room, accessible through a butler's pantry, adds another layer of convenience and sophistication. Upstairs, you'll find three spacious secondary bedrooms, two of which share a Jack-and-Jill bath, while the third has direct access to a hallway bath. A generously sized bonus room, currently used as a hobby space, features a charming window seat, making it a versatile area for recreation or relaxation. Ceiling fans and recessed lighting are thoughtfully placed throughout the home for comfort and ambiance. Outside, the large, covered balcony offers an additional outdoor retreat. The seller just upgraded the outside power panel, which now includes a surge protector. Located in a controlled-access neighborhood, this property provides a secure and tranquil lifestyle with easy access to major highways and shopping centers. This stunning home is a rare blend of luxury, functionality, and location perfect for making cherished memories. Don't miss your chance to own this extraordinary property! Please be aware that some photos for this home have been virtually staged.
Contact an agent
Home facts
- Year built:2012
- Listing ID #:1879959
- Added:296 day(s) ago
- Updated:November 16, 2025 at 02:43 PM
Rooms and interior
- Bedrooms:5
- Total bathrooms:5
- Full bathrooms:4
- Half bathrooms:1
- Living area:3,975 sq. ft.
Heating and cooling
- Cooling:Two Central
- Heating:Central, Natural Gas, Zoned
Structure and exterior
- Roof:Composition
- Year built:2012
- Building area:3,975 sq. ft.
- Lot area:0.76 Acres
Schools
- High school:Louis D Brandeis
- Middle school:Hector Garcia
- Elementary school:Bonnie Ellison
Utilities
- Water:City, Water System
- Sewer:Aerobic Septic, City
Finances and disclosures
- Price:$1,100,000
- Price per sq. ft.:$276.73
- Tax amount:$21,201 (2024)
New listings near 8206 Winecup Hill
- New
 $489,000Active4 beds 3 baths3,348 sq. ft.
$489,000Active4 beds 3 baths3,348 sq. ft.3415 Highline, San Antonio, TX 78261
MLS# 1923285Listed by: THE LUMEN TEAM - New
 $299,500Active3 beds 3 baths2,249 sq. ft.
$299,500Active3 beds 3 baths2,249 sq. ft.9026 Mint Julep, San Antonio, TX 78251
MLS# 1923287Listed by: 3SIXTY REAL ESTATE GROUP - New
 $625,000Active3 beds 3 baths3,182 sq. ft.
$625,000Active3 beds 3 baths3,182 sq. ft.23118 Whisper, San Antonio, TX 78258
MLS# 1919188Listed by: RE/MAX PREFERRED, REALTORS - New
 $195,000Active3 beds 1 baths1,187 sq. ft.
$195,000Active3 beds 1 baths1,187 sq. ft.2038 Springvale, San Antonio, TX 78227
MLS# 1923284Listed by: REAL BROKER, LLC - New
 $535,000Active4 beds 3 baths2,971 sq. ft.
$535,000Active4 beds 3 baths2,971 sq. ft.610 Mello Oak, San Antonio, TX 78258
MLS# 1923282Listed by: RE/MAX NORTH-SAN ANTONIO - New
 $330,000Active4 beds 3 baths2,586 sq. ft.
$330,000Active4 beds 3 baths2,586 sq. ft.7106 Whipsaw Point, San Antonio, TX 78253
MLS# 1923283Listed by: EXP REALTY - New
 $210,000Active3 beds 2 baths1,192 sq. ft.
$210,000Active3 beds 2 baths1,192 sq. ft.12806 El Marro, San Antonio, TX 78233
MLS# 1922866Listed by: REALTY ONE GROUP EMERALD - New
 $275,000Active4 beds 2 baths1,666 sq. ft.
$275,000Active4 beds 2 baths1,666 sq. ft.10827 Hernando, Converse, TX 78109
MLS# 1923278Listed by: MICHELE MCCURDY REAL ESTATE - New
 $270,000Active3 beds 2 baths1,674 sq. ft.
$270,000Active3 beds 2 baths1,674 sq. ft.11827 Greenwood Village, San Antonio, TX 78249
MLS# 1923279Listed by: LOOKOUT REALTY - New
 $141,000Active3 beds 1 baths924 sq. ft.
$141,000Active3 beds 1 baths924 sq. ft.5419 War Cloud, San Antonio, TX 78242
MLS# 1923277Listed by: KELLER WILLIAMS CITY-VIEW
