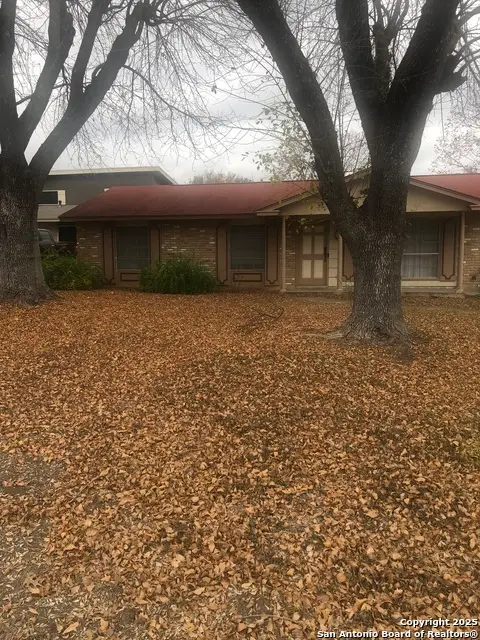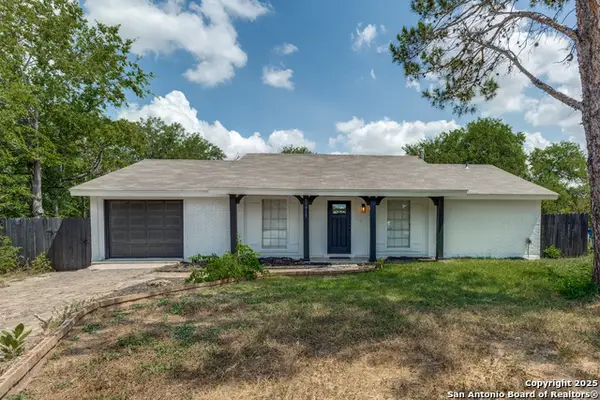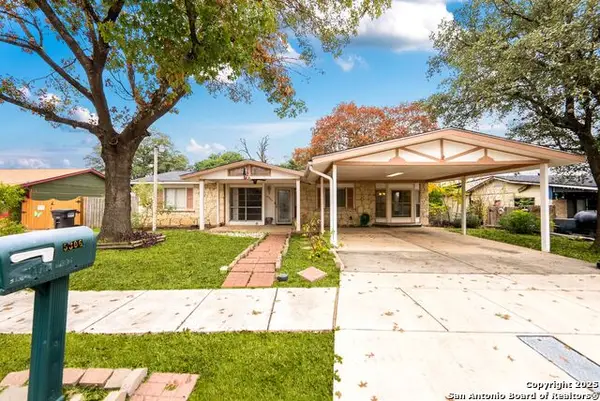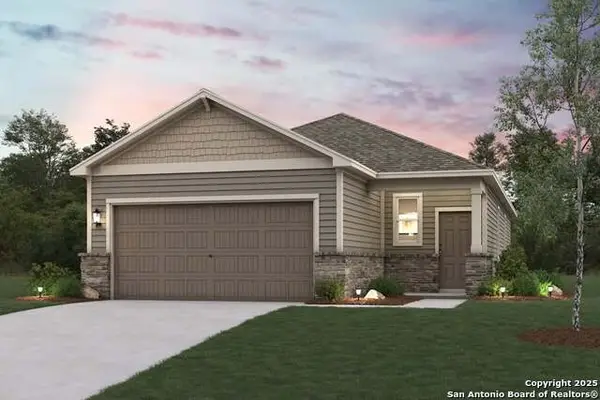8216 Foxtail Fork, San Antonio, TX 78222
Local realty services provided by:ERA Brokers Consolidated
Listed by: jaclyn calhoun(210) 421-9291, jaci02@hotmail.com
Office: escape realty
MLS#:1920696
Source:SABOR
Price summary
- Price:$319,990
- Price per sq. ft.:$189.68
- Monthly HOA dues:$29.17
About this home
***ESTIMATED COMPLETION: FEBRUARY 2026*** Discover this exceptional new construction home at 8216 Foxtail Fork in San Antonio, Texas, built by M/I Homes. This thoughtfully designed 1,687 square foot home offers a perfect blend of comfort and functionality for modern living. The home features: 3 bedrooms with the owner's bedroom conveniently located on the main level2 bathrooms designed for everyday convenienceOpen-concept living space that creates seamless flow between common areasQuality design elements throughout the homeLocated in a desirable neighborhood, this home provides excellent proximity to parks, making it ideal for families who enjoy outdoor activities and recreation. The community offers a peaceful residential setting while maintaining convenient access to local amenities. As a new construction home, you'll enjoy the benefits of contemporary building standards, energy efficiency, and the peace of mind that comes with a newly built home. The thoughtful floorplan maximizes the available space, creating comfortable living areas that adapt to your lifestyle needs. The quality design focus is evident in every detail, from the well-planned layout to the carefully selected finishes. The open-concept living space enhances the home's functionality, perfect for both daily living and entertaining guests. This San Antonio home represents an excellent opportunity to own a newly constructed home in a well-established neighborhood with access to recreational facilities and community amenities.
Contact an agent
Home facts
- Year built:2025
- Listing ID #:1920696
- Added:54 day(s) ago
- Updated:December 30, 2025 at 02:43 PM
Rooms and interior
- Bedrooms:3
- Total bathrooms:2
- Full bathrooms:2
- Living area:1,687 sq. ft.
Heating and cooling
- Cooling:One Central
- Heating:Central, Natural Gas
Structure and exterior
- Roof:Composition
- Year built:2025
- Building area:1,687 sq. ft.
- Lot area:0.15 Acres
Schools
- High school:East Central
- Middle school:Legacy
- Elementary school:Highland Forest
Utilities
- Water:Water System
Finances and disclosures
- Price:$319,990
- Price per sq. ft.:$189.68
- Tax amount:$2 (2025)
New listings near 8216 Foxtail Fork
- New
 $339,999Active4 beds 3 baths2,378 sq. ft.
$339,999Active4 beds 3 baths2,378 sq. ft.4044 Rock Mill Dam, San Antonio, TX 78245
MLS# 1930541Listed by: KELLER WILLIAMS HERITAGE - New
 $177,000Active3 beds 2 baths1,205 sq. ft.
$177,000Active3 beds 2 baths1,205 sq. ft.911 Spring Park, San Antonio, TX 78227
MLS# 1930540Listed by: VORTEX REALTY - New
 $175,000Active3 beds 2 baths1,188 sq. ft.
$175,000Active3 beds 2 baths1,188 sq. ft.8411 Deer Hvn, San Antonio, TX 78230
MLS# 1930526Listed by: BASORE REAL ESTATE - New
 $215,000Active4 beds 2 baths2,322 sq. ft.
$215,000Active4 beds 2 baths2,322 sq. ft.11915 Los Cerros, San Antonio, TX 78233
MLS# 1930521Listed by: VORTEX REALTY - New
 $234,000Active3 beds 2 baths1,934 sq. ft.
$234,000Active3 beds 2 baths1,934 sq. ft.5306 Wapiti Trl, San Antonio, TX 78228
MLS# 1930479Listed by: EXP REALTY - New
 $535,000Active5 beds 3 baths3,070 sq. ft.
$535,000Active5 beds 3 baths3,070 sq. ft.10711 Ysamy Way, San Antonio, TX 78213
MLS# 1930480Listed by: MCNABB & CO REAL ESTATE SERVICES - New
 $740,000Active3 beds 2 baths1,903 sq. ft.
$740,000Active3 beds 2 baths1,903 sq. ft.211 Lindell, San Antonio, TX 78212
MLS# 1930485Listed by: SANDISON APPRAISAL, LLC - New
 $266,195Active3 beds 2 baths1,388 sq. ft.
$266,195Active3 beds 2 baths1,388 sq. ft.5635 Franklin Hills, Von Ormy, TX 78073
MLS# 1930487Listed by: EXP REALTY - New
 $297,500Active4 beds 3 baths1,802 sq. ft.
$297,500Active4 beds 3 baths1,802 sq. ft.5634 Franklin Hills, Von Ormy, TX 78073
MLS# 1930489Listed by: EXP REALTY - New
 $259,240Active3 beds 2 baths1,388 sq. ft.
$259,240Active3 beds 2 baths1,388 sq. ft.2506 Rambo Drive, San Antonio, TX 78224
MLS# 1930491Listed by: EXP REALTY
