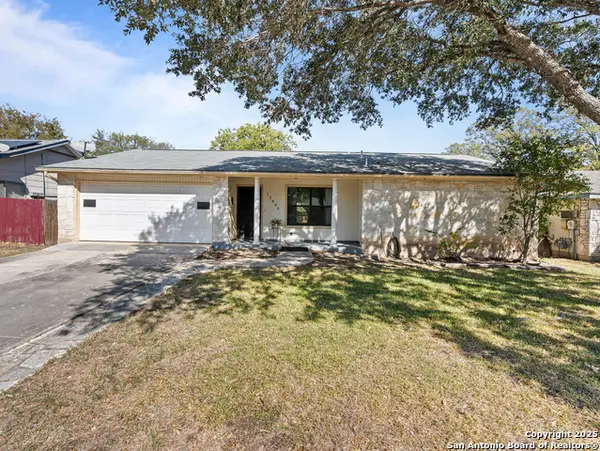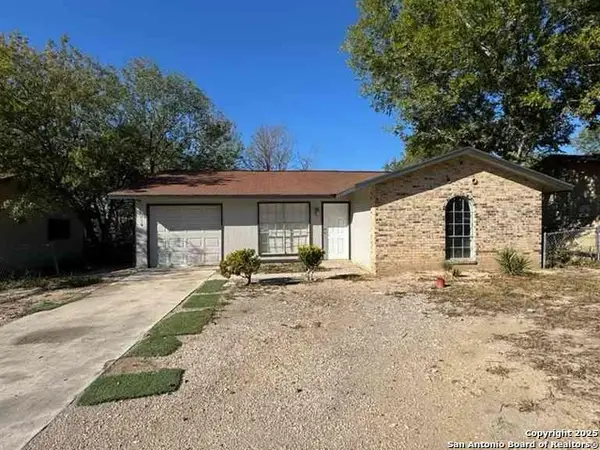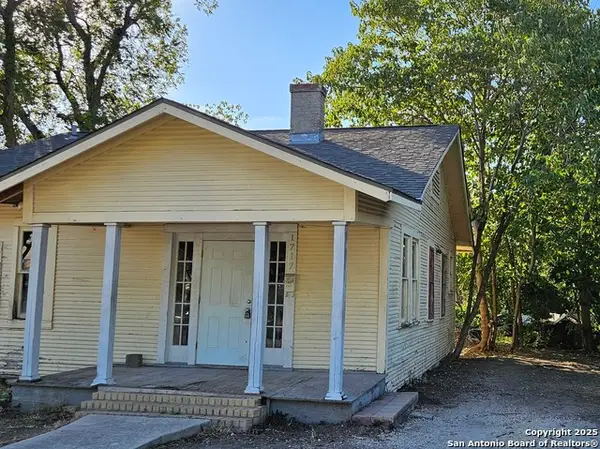829 Terrell Road, San Antonio, TX 78209
Local realty services provided by:ERA Brokers Consolidated
Listed by: janet heydenreich(210) 860-9390, jheydenreich@phyllisbrowning.com
Office: phyllis browning company
MLS#:1812533
Source:SABOR
Price summary
- Price:$1,095,000
- Price per sq. ft.:$239.55
About this home
Discover this striking custom-designed home nestled on a sprawling lot in the coveted community of Terrell Hills. The expressive stone exterior sets the stage for the exquisite craftsmanship found inside. Step into a grand interior featuring soaring ceilings with exposed beams, walls of windows that bring in abundant natural light, and rich wide-plank wood flooring. The impressive culinary kitchen is a chef's dream, boasting a commercial-grade gas stove, a stunning wood-detailed vent hood, a spacious gathering island, chic open shelving, and a large walk-in pantry. Designed for effortless entertaining, the kitchen seamlessly flows into the living and dining areas, anchored by dual-sided stone fireplaces that add warmth and elegance. The main level offers three spacious bedrooms, while the primary suite occupies the upper level, showcasing a vaulted ceiling, a cozy fireplace, and a luxurious spa-inspired bath with a soaking tub, walk-in shower, dual vanities, and an expansive walk-in closet. Ascend to the third-floor office or fitness room, which opens to a private balcony offering breathtaking city views. Step outside to the covered patio, perfect for year-round enjoyment, overlooking a private, beautifully landscaped yard with mature trees. This one-of-a-kind property is a true retreat, offering both style and serenity.
Contact an agent
Home facts
- Year built:2005
- Listing ID #:1812533
- Added:412 day(s) ago
- Updated:November 16, 2025 at 02:43 PM
Rooms and interior
- Bedrooms:4
- Total bathrooms:3
- Full bathrooms:3
- Living area:4,571 sq. ft.
Heating and cooling
- Cooling:Three+ Central
- Heating:Central, Electric
Structure and exterior
- Roof:Composition
- Year built:2005
- Building area:4,571 sq. ft.
- Lot area:0.53 Acres
Schools
- High school:Macarthur
- Middle school:Garner
- Elementary school:Wilshire
Utilities
- Water:Water System
- Sewer:Sewer System
Finances and disclosures
- Price:$1,095,000
- Price per sq. ft.:$239.55
- Tax amount:$23,538 (2025)
New listings near 829 Terrell Road
- New
 $489,000Active4 beds 3 baths3,348 sq. ft.
$489,000Active4 beds 3 baths3,348 sq. ft.3415 Highline, San Antonio, TX 78261
MLS# 1923285Listed by: THE LUMEN TEAM - New
 $625,000Active3 beds 3 baths3,182 sq. ft.
$625,000Active3 beds 3 baths3,182 sq. ft.23118 Whisper, San Antonio, TX 78258
MLS# 1919188Listed by: RE/MAX PREFERRED, REALTORS - New
 $195,000Active3 beds 1 baths1,187 sq. ft.
$195,000Active3 beds 1 baths1,187 sq. ft.2038 Springvale, San Antonio, TX 78227
MLS# 1923284Listed by: REAL BROKER, LLC - New
 $535,000Active4 beds 3 baths2,971 sq. ft.
$535,000Active4 beds 3 baths2,971 sq. ft.610 Mello Oak, San Antonio, TX 78258
MLS# 1923282Listed by: RE/MAX NORTH-SAN ANTONIO - New
 $330,000Active4 beds 3 baths2,586 sq. ft.
$330,000Active4 beds 3 baths2,586 sq. ft.7106 Whipsaw Point, San Antonio, TX 78253
MLS# 1923283Listed by: EXP REALTY - New
 $210,000Active3 beds 2 baths1,192 sq. ft.
$210,000Active3 beds 2 baths1,192 sq. ft.12806 El Marro, San Antonio, TX 78233
MLS# 1922866Listed by: REALTY ONE GROUP EMERALD - New
 $275,000Active4 beds 2 baths1,666 sq. ft.
$275,000Active4 beds 2 baths1,666 sq. ft.10827 Hernando, Converse, TX 78109
MLS# 1923278Listed by: MICHELE MCCURDY REAL ESTATE - New
 $270,000Active3 beds 2 baths1,674 sq. ft.
$270,000Active3 beds 2 baths1,674 sq. ft.11827 Greenwood Village, San Antonio, TX 78249
MLS# 1923279Listed by: LOOKOUT REALTY - New
 $141,000Active3 beds 1 baths924 sq. ft.
$141,000Active3 beds 1 baths924 sq. ft.5419 War Cloud, San Antonio, TX 78242
MLS# 1923277Listed by: KELLER WILLIAMS CITY-VIEW - New
 $165,000Active2 beds 1 baths1,080 sq. ft.
$165,000Active2 beds 1 baths1,080 sq. ft.1717 Rogers, San Antonio, TX 78208
MLS# 1923274Listed by: PREMIER REALTY GROUP PLATINUM
