831 S Flores #2407-2409, San Antonio, TX 78204
Local realty services provided by:ERA Brokers Consolidated
831 S Flores #2407-2409,San Antonio, TX 78204
$565,000
- 1 Beds
- 2 Baths
- 1,511 sq. ft.
- Condominium
- Active
Listed by: steve giust(210) 647-6557, sgiust1967@gmail.com
Office: vortex realty
MLS#:1910078
Source:LERA
Price summary
- Price:$565,000
- Price per sq. ft.:$373.92
- Monthly HOA dues:$674
About this home
WOW! What a View! Wonderful view of the San Antonio downtown skyline right from your balcony. Enjoy luxury living in Southtown. This beautiful 1,500 sq ft with a open floor plan is elegance from top to bottom. The owners committed to a major investment to keep the industrial feel with a modern elegant look. ( complete list of upgrades in the additional information.) The kitchen has plenty of custom cabinet space with top of the line appliances. The granite countertops are just spectacular and the special added lighting makes extra bright. While you relax in the living area enjoy the city view. 2 full bedrooms very stylish with large shower areas and plenty of storage. The large comfortable bedroom also features a great city view and has plenty of added storage space. The office also serves as a guest bedroom. Additional features include gated entrance, nice pool, 2 covered parking spaces, 2 oversized storage units and a fitness center. There is also a pet grooming room and a great roof top terrace. Enjoy easy access to the large amount of restaurants in the area or take a stroll to downtown. Shopping includes HEB which is within walking distance. Come by and take a great view of the city.
Contact an agent
Home facts
- Year built:2008
- Listing ID #:1910078
- Added:146 day(s) ago
- Updated:February 18, 2026 at 02:43 PM
Rooms and interior
- Bedrooms:1
- Total bathrooms:2
- Full bathrooms:2
- Living area:1,511 sq. ft.
Heating and cooling
- Cooling:One Central
- Heating:Central, Electric
Structure and exterior
- Year built:2008
- Building area:1,511 sq. ft.
Schools
- High school:Brackenridge
- Middle school:Call District
- Elementary school:Bonham
Finances and disclosures
- Price:$565,000
- Price per sq. ft.:$373.92
- Tax amount:$11,175 (2025)
New listings near 831 S Flores #2407-2409
- New
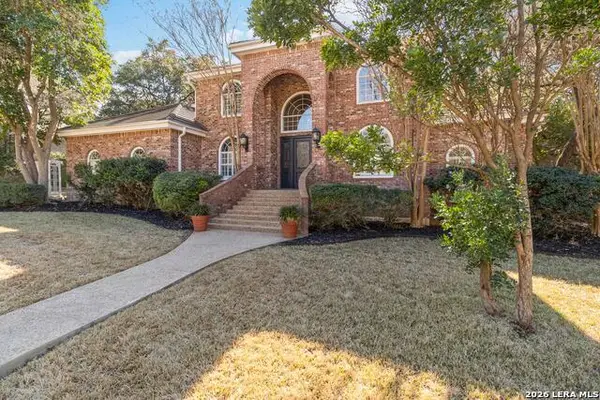 $1,100,000Active4 beds 5 baths4,408 sq. ft.
$1,100,000Active4 beds 5 baths4,408 sq. ft.510 Bluffestates, San Antonio, TX 78216
MLS# 1942183Listed by: BHHS DON JOHNSON REALTORS - SA - New
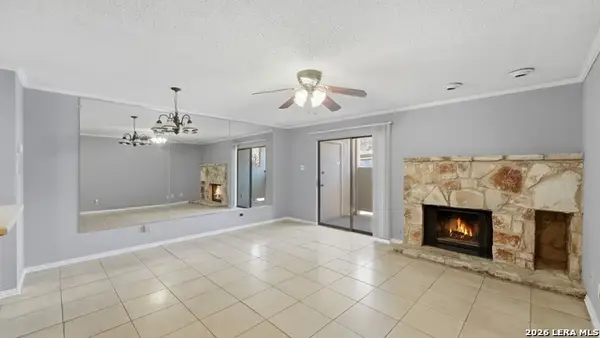 $105,500Active1 beds 1 baths663 sq. ft.
$105,500Active1 beds 1 baths663 sq. ft.5322 Medical #B103, San Antonio, TX 78240
MLS# 1942179Listed by: RODRIGUEZ COLLECTIVE - New
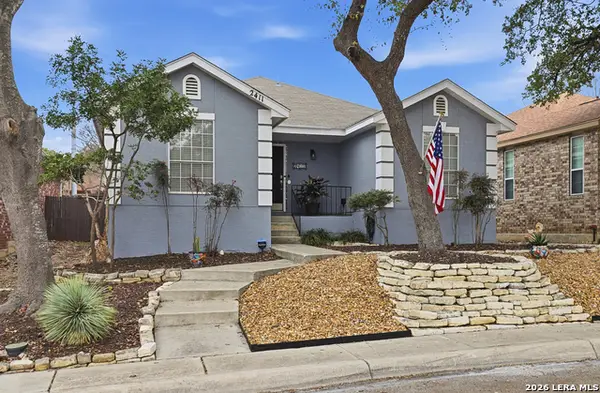 Listed by ERA$299,500Active2 beds 2 baths1,318 sq. ft.
Listed by ERA$299,500Active2 beds 2 baths1,318 sq. ft.2411 Wild Turkey, San Antonio, TX 78232
MLS# 1942181Listed by: ERA BROKERS CONSOLIDATED - New
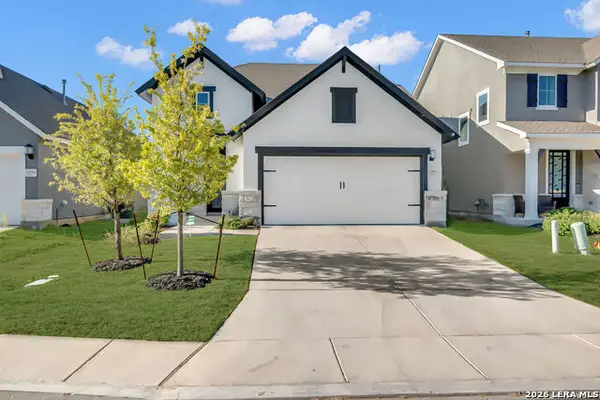 $415,000Active4 beds 3 baths2,384 sq. ft.
$415,000Active4 beds 3 baths2,384 sq. ft.12688 Cotorra Springs, San Antonio, TX 78254
MLS# 1942173Listed by: THE EXTRA MILE REALTY GROUP LLC - New
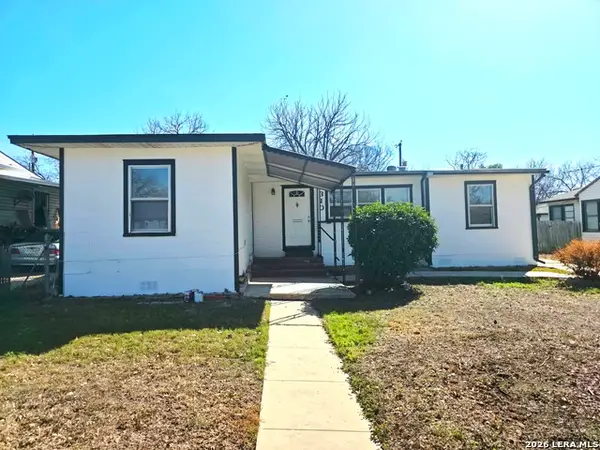 $190,000Active3 beds 2 baths1,212 sq. ft.
$190,000Active3 beds 2 baths1,212 sq. ft.310 Merry Ann, San Antonio, TX 78223
MLS# 1942176Listed by: VORTEX REALTY - New
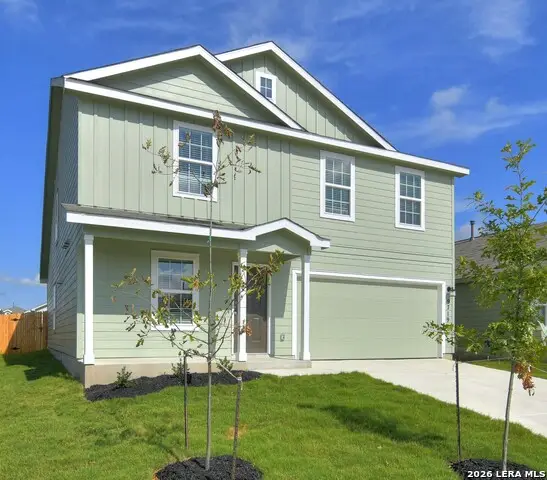 $285,000Active4 beds 3 baths1,874 sq. ft.
$285,000Active4 beds 3 baths1,874 sq. ft.9719 Mill, San Antonio, TX 78254
MLS# 1942177Listed by: GAMMA REALTY - New
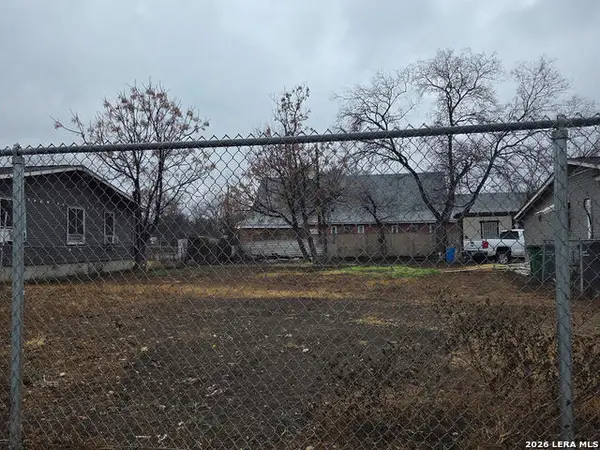 $31,500Active0.14 Acres
$31,500Active0.14 Acres351 Sterling, San Antonio, TX 78220
MLS# 1942165Listed by: KELLER WILLIAMS LEGACY - New
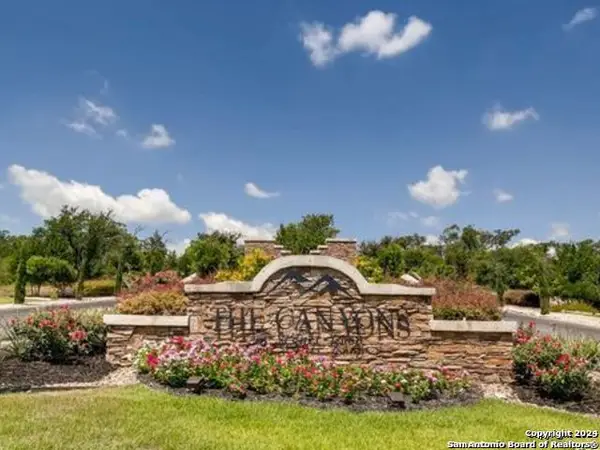 $180,000Active0.66 Acres
$180,000Active0.66 Acres23111 Norfolk Cyn, San Antonio, TX 78255
MLS# 1942168Listed by: KELLER WILLIAMS LEGACY - New
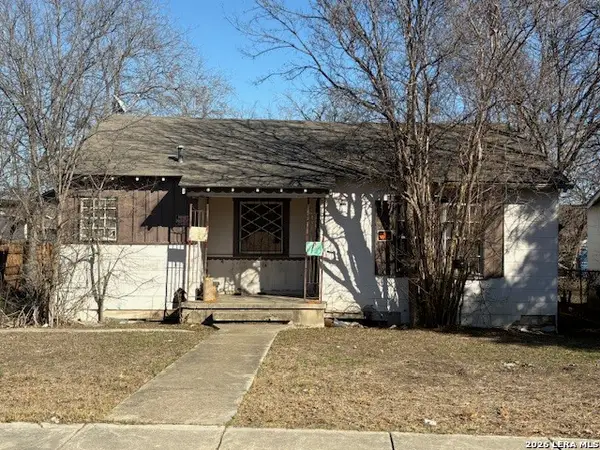 $127,000Active3 beds 1 baths1,078 sq. ft.
$127,000Active3 beds 1 baths1,078 sq. ft.1610 22nd, San Antonio, TX 78201
MLS# 1942112Listed by: PEREZ CONSULTING GROUP - New
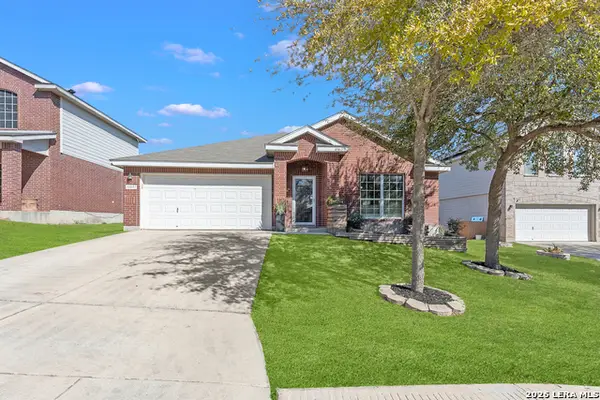 $299,899Active4 beds 2 baths2,109 sq. ft.
$299,899Active4 beds 2 baths2,109 sq. ft.11007 Sweet Pea, San Antonio, TX 78245
MLS# 1942115Listed by: LPT REALTY, LLC

