831 S Flores St #2310, San Antonio, TX 78204
Local realty services provided by:ERA EXPERTS

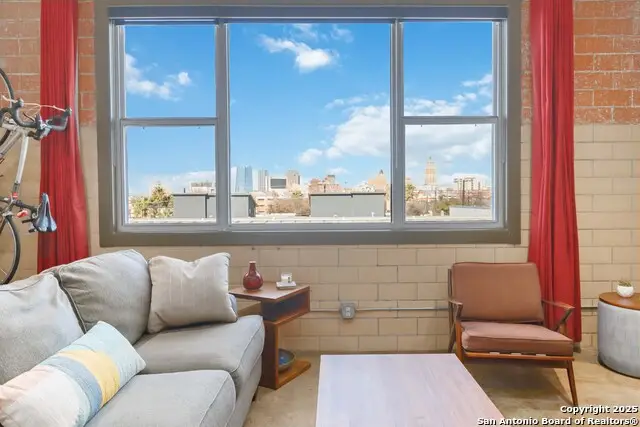
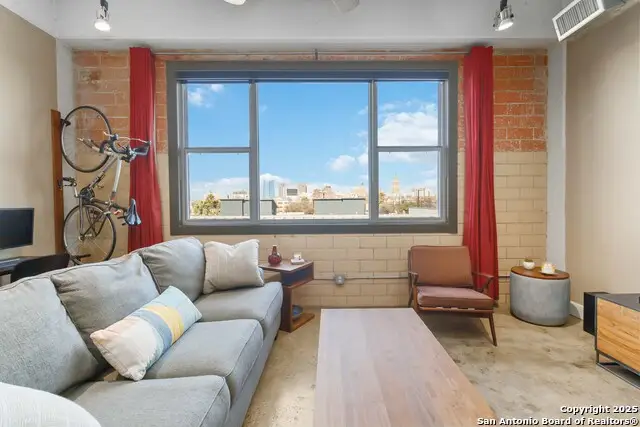
831 S Flores St #2310,San Antonio, TX 78204
$250,000
- 1 Beds
- 1 Baths
- 723 sq. ft.
- Condominium
- Active
Listed by:bobbye owens(210) 550-2274, bobbye-owens@jbgoodwin.com
Office:jb goodwin, realtors
MLS#:1845457
Source:SABOR
Price summary
- Price:$250,000
- Price per sq. ft.:$345.78
- Monthly HOA dues:$339
About this home
MAJOR PRICE IMPROVEMENT! Now $250,000!! *Seller offers up to $5000 contribution toward buyer's interest rate buydown or closing costs.* If using our preferred lender, you may qualify for an additional lender incentive. ** Step into a world of modern city living and historic charm with this cool loft that promises a truly unique living experience. Located in San Antonio's vibrant Southtown district, this Industrial loft in the historic Judson's Candy Factory offers an open floor plan with polished concrete flooring, an exposed brick wall, and soaring ceilings. This third-floor condo highlights stunning skyline views of downtown San Antonio from the large living room windows. This unit also includes a covered, gated parking spot and a climate-controlled private storage unit in the building. Water is included in the monthly assessment. The community includes many amenities so you can stay fit in the 24/7 fitness center, relax on the community rooftop terrace with breathtaking views of downtown and Southtown, or take a dip in the refreshing pool complete with a grilling area. Pet owners will appreciate the dedicated pet grooming room along with two convenient on-site dog parks. There is also a shared storage area for bicycles and controlled access building entry. The Judson's Candy Factory Lofts are ideally located in vibrant Southtown where you'll be within walking or biking distance of the scenic Riverwalk, the Blue Star Arts Complex, Ruby City Art Museum and Chris Park, a variety of fabulous dining and shopping options, and a convenient H-E-B. The San Pedro Creek Cultural Park runs along the edge of the property and can be accessed a block away. Don't miss out on this exceptional loft that beautifully blends a low-maintenance lifestyle with urban city life. Schedule your showing today and discover why this Southtown loft is the ideal place to call home. Lots of money-saving amenities on site, so the HOA fee pays for itself!
Contact an agent
Home facts
- Year built:2008
- Listing Id #:1845457
- Added:174 day(s) ago
- Updated:August 21, 2025 at 01:42 PM
Rooms and interior
- Bedrooms:1
- Total bathrooms:1
- Full bathrooms:1
- Living area:723 sq. ft.
Heating and cooling
- Cooling:One Central
- Heating:Central, Electric
Structure and exterior
- Year built:2008
- Building area:723 sq. ft.
Schools
- High school:Brackenridge
- Middle school:Call District
- Elementary school:Bonham
Finances and disclosures
- Price:$250,000
- Price per sq. ft.:$345.78
- Tax amount:$6,286 (2024)
New listings near 831 S Flores St #2310
- New
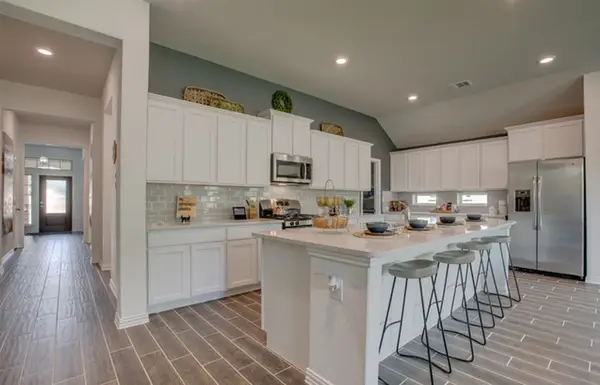 $398,000Active4 beds 3 baths2,376 sq. ft.
$398,000Active4 beds 3 baths2,376 sq. ft.15260 Polworth Mill, San Antonio, TX 78254
MLS# 21038600Listed by: AIRSTREAM REALTY LLC - New
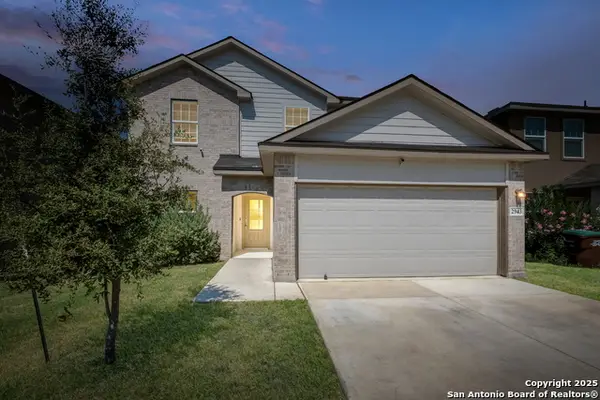 $295,000Active5 beds 4 baths2,664 sq. ft.
$295,000Active5 beds 4 baths2,664 sq. ft.2943 Pemberton Post, San Antonio, TX 78245
MLS# 1893680Listed by: LEVI RODGERS REAL ESTATE GROUP - New
 $241,000Active3 beds 3 baths1,419 sq. ft.
$241,000Active3 beds 3 baths1,419 sq. ft.5911 Cinnabar Corner, San Antonio, TX 78222
MLS# 1893726Listed by: KELLER WILLIAMS HERITAGE - New
 $370,000Active3 beds 2 baths1,870 sq. ft.
$370,000Active3 beds 2 baths1,870 sq. ft.12918 Irvin Path, San Antonio, TX 78254
MLS# 1894353Listed by: RE/MAX NORTH-SAN ANTONIO - New
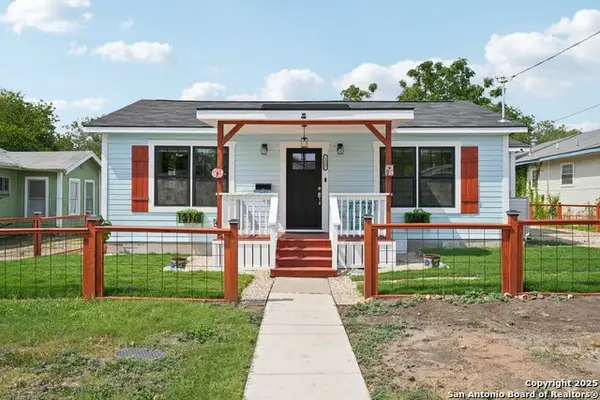 $315,000Active3 beds 2 baths1,476 sq. ft.
$315,000Active3 beds 2 baths1,476 sq. ft.1217 Delaware St., San Antonio, TX 78210
MLS# 1894340Listed by: NB ELITE REALTY - New
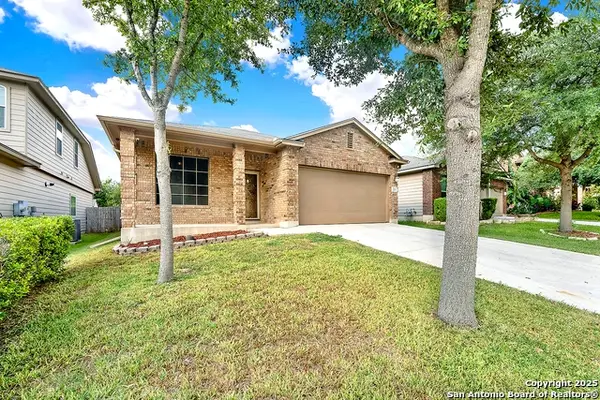 $310,000Active3 beds 2 baths1,699 sq. ft.
$310,000Active3 beds 2 baths1,699 sq. ft.211 Finch Knoll, San Antonio, TX 78253
MLS# 1894341Listed by: CIBOLO CREEK REALTY, LLC - New
 $289,500Active3 beds 2 baths1,731 sq. ft.
$289,500Active3 beds 2 baths1,731 sq. ft.123 Katy Post, San Antonio, TX 78220
MLS# 1893720Listed by: TEXAS REALTY GROUP - New
 $251,000Active4 beds 3 baths1,543 sq. ft.
$251,000Active4 beds 3 baths1,543 sq. ft.5915 Cinnabar Corner, San Antonio, TX 78222
MLS# 1893727Listed by: KELLER WILLIAMS HERITAGE - New
 $129,999Active3 beds 2 baths1,216 sq. ft.
$129,999Active3 beds 2 baths1,216 sq. ft.435 Blue Ridge, San Antonio, TX 78228
MLS# 1894333Listed by: JOSEPH WALTER REALTY, LLC - New
 $205,000Active2 beds 3 baths1,586 sq. ft.
$205,000Active2 beds 3 baths1,586 sq. ft.7930 Roanoke Run #106, San Antonio, TX 78240
MLS# 1894328Listed by: EXP REALTY

