831 S Flores St #2310, San Antonio, TX 78204
Local realty services provided by:ERA Experts
831 S Flores St #2310,San Antonio, TX 78204
$235,000
- 1 Beds
- 1 Baths
- 723 sq. ft.
- Condominium
- Pending
Listed by:leticia gomezlettygrealestate@gmail.com
Office:orchard brokerage
MLS#:1908660
Source:SABOR
Price summary
- Price:$235,000
- Price per sq. ft.:$325.03
- Monthly HOA dues:$339
About this home
*Prime Location* Freshly repainted and professionally staged, this luxury 1-bedroom, 1-bath loft in the heart of Southtown is designed to impress. With soaring ceilings, polished concrete floors, exposed brick walls, and expansive windows, you can take in breathtaking views of the city skyline right from your living room-or from the rooftop terrace.This stylish 3rd-floor loft offers the perfect blend of historic charm and modern living. Lifestyle perks include a resort-style pool and grilling stations, 24/7 fitness center, pet grooming room, two dog parks, bike storage, and controlled building access. Everyday conveniences like covered parking, a private climate-controlled storage unit, and water included in the HOA make city living seamless. Just steps away from the Riverwalk, Blue Star Arts Complex, Ruby City, Chris Park, and endless dining and shopping, this loft delivers the ultimate Southtown lifestyle. Schedule your private tour today!
Contact an agent
Home facts
- Year built:2008
- Listing ID #:1908660
- Added:40 day(s) ago
- Updated:October 27, 2025 at 11:28 PM
Rooms and interior
- Bedrooms:1
- Total bathrooms:1
- Full bathrooms:1
- Living area:723 sq. ft.
Heating and cooling
- Cooling:One Central
- Heating:Central, Electric
Structure and exterior
- Year built:2008
- Building area:723 sq. ft.
Schools
- High school:Brackenridge
- Middle school:Call District
- Elementary school:Bonham
Finances and disclosures
- Price:$235,000
- Price per sq. ft.:$325.03
- Tax amount:$6,286 (2024)
New listings near 831 S Flores St #2310
- New
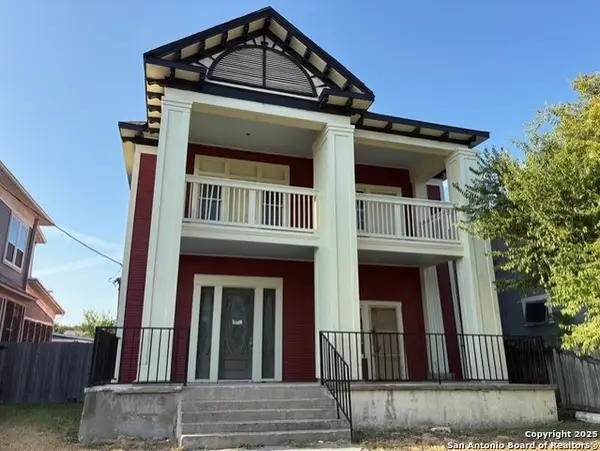 $550,000Active-- beds -- baths5,072 sq. ft.
$550,000Active-- beds -- baths5,072 sq. ft.717 E Euclid, San Antonio, TX 78212
MLS# 1918663Listed by: PHYLLIS BROWNING COMPANY - New
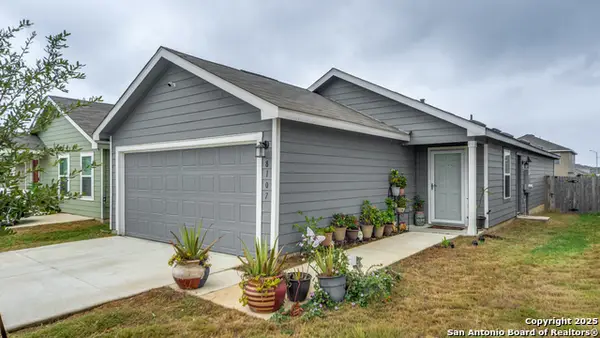 $230,000Active3 beds 2 baths1,300 sq. ft.
$230,000Active3 beds 2 baths1,300 sq. ft.8107 Nube Medina, San Antonio, TX 78252
MLS# 1918675Listed by: KELLER WILLIAMS CITY-VIEW - New
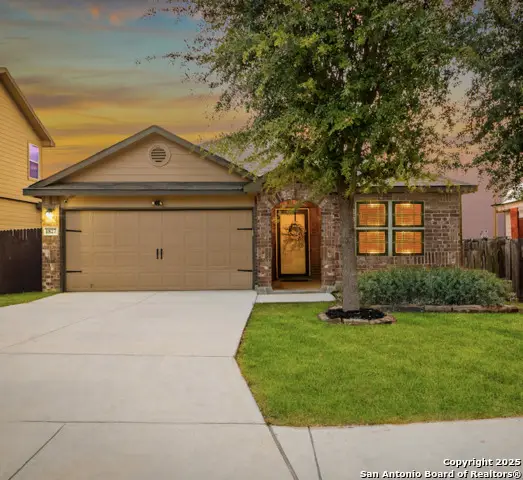 $280,000Active4 beds 2 baths1,993 sq. ft.
$280,000Active4 beds 2 baths1,993 sq. ft.1827 Aspen Silver, San Antonio, TX 78245
MLS# 1918649Listed by: REAL BROKER, LLC - New
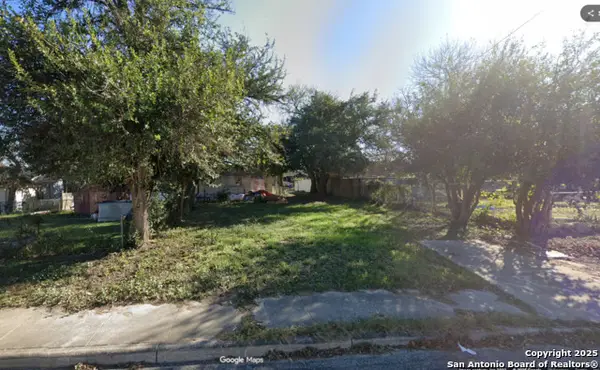 $20,000Active0.03 Acres
$20,000Active0.03 Acres310 Golondrina, San Antonio, TX 78204
MLS# 1918652Listed by: PREMIER REALTY GROUP PLATINUM - New
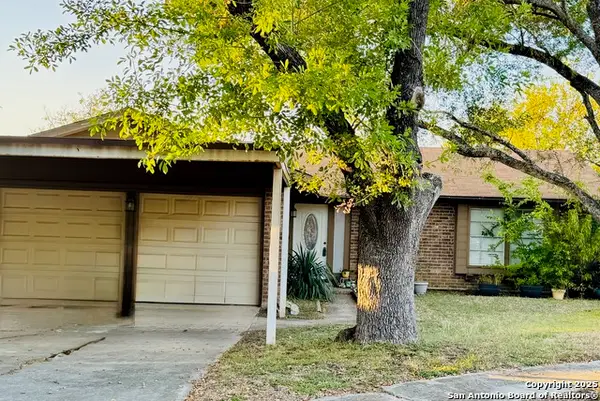 $185,000Active3 beds 2 baths1,270 sq. ft.
$185,000Active3 beds 2 baths1,270 sq. ft.12715 Stockade, San Antonio, TX 78233
MLS# 1918655Listed by: REALTY EXECUTIVES OF S.A. - New
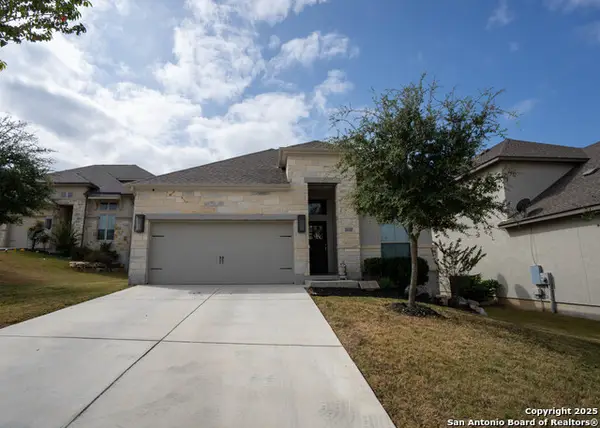 $510,980Active3 beds 2 baths1,984 sq. ft.
$510,980Active3 beds 2 baths1,984 sq. ft.28417 Shailene, San Antonio, TX 78260
MLS# 1918656Listed by: EXP REALTY - New
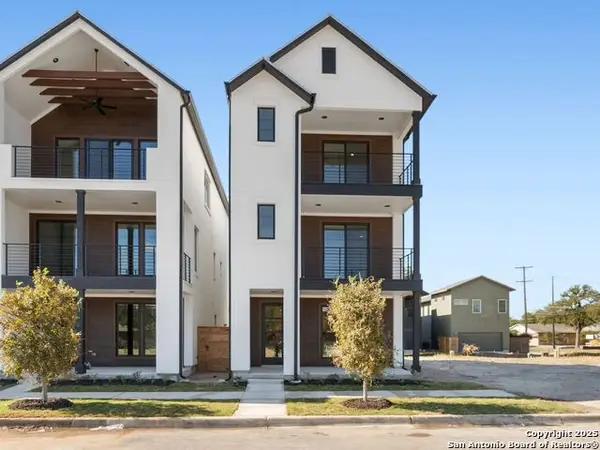 $706,603Active3 beds 4 baths2,298 sq. ft.
$706,603Active3 beds 4 baths2,298 sq. ft.546 Mcmonigal Place, San Antonio, TX 78210
MLS# 1918635Listed by: KUPER SOTHEBY'S INT'L REALTY - New
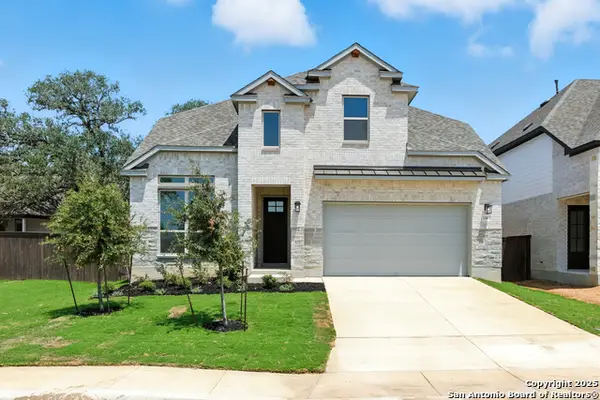 $573,560Active5 beds 4 baths3,643 sq. ft.
$573,560Active5 beds 4 baths3,643 sq. ft.12465 Nazareth, San Antonio, TX 78253
MLS# 1918636Listed by: MOVE UP AMERICA - New
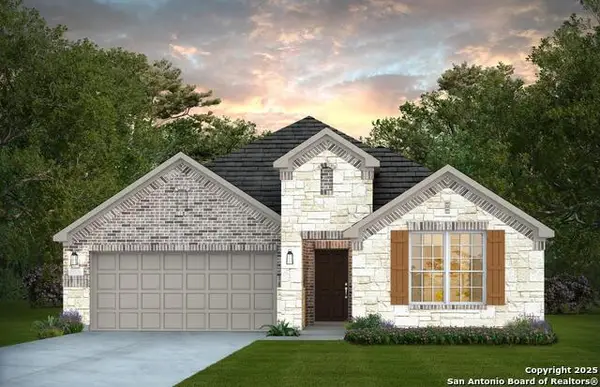 $414,870Active3 beds 2 baths1,716 sq. ft.
$414,870Active3 beds 2 baths1,716 sq. ft.11351 Lone Ranger, San Antonio, TX 78254
MLS# 1918641Listed by: MOVE UP AMERICA - New
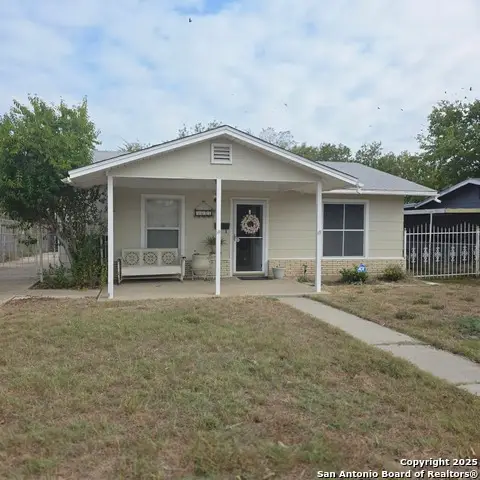 $165,000Active3 beds 2 baths1,560 sq. ft.
$165,000Active3 beds 2 baths1,560 sq. ft.3627 W Poplar, San Antonio, TX 78228
MLS# 1918642Listed by: TEXAS PREMIER REALTY
