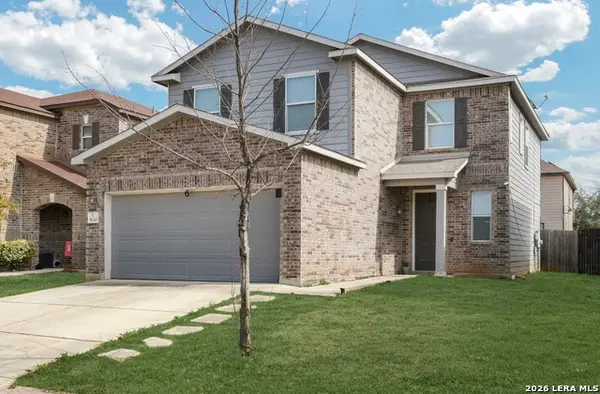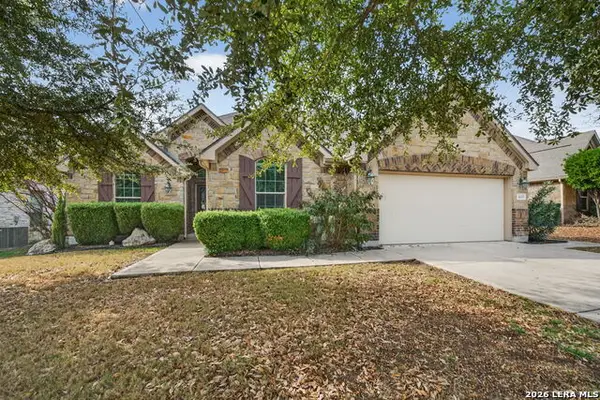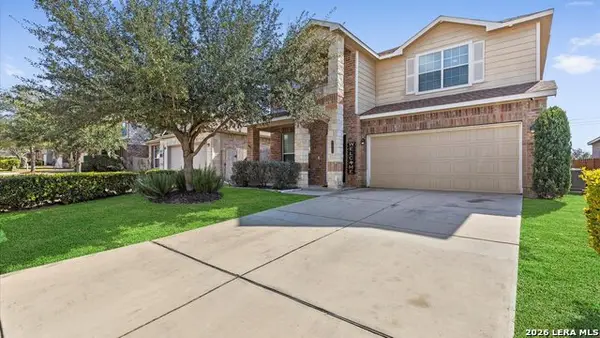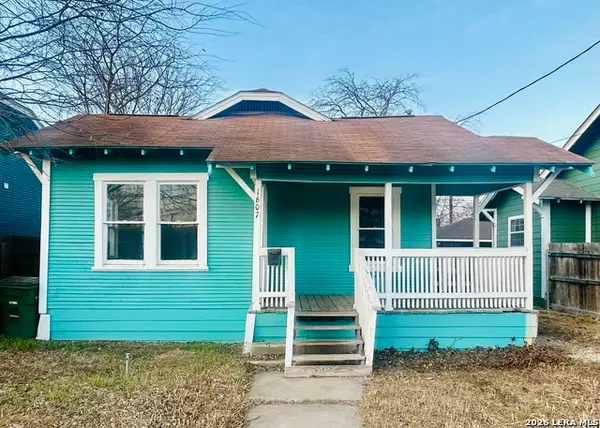- ERA
- Texas
- San Antonio
- 831 S Flores #3202
831 S Flores #3202, San Antonio, TX 78204
Local realty services provided by:ERA Brokers Consolidated
831 S Flores #3202,San Antonio, TX 78204
$410,000
- 2 Beds
- 2 Baths
- 1,080 sq. ft.
- Condominium
- Active
Listed by: alyse alonso(210) 857-9615, Alyse.Alonso@eXpRealty.com
Office: exp realty
MLS#:1907046
Source:LERA
Price summary
- Price:$410,000
- Price per sq. ft.:$379.63
- Monthly HOA dues:$508
About this home
Stylish Southtown Condo with Industrial Flair + Prime Location! Discover this rare 2-bedroom, 2-bathroom condo in Southtown-one of San Antonio's most vibrant and walkable neighborhoods. This spacious second-floor corner unit features abundant natural light and a 30' x 7' balcony, ideal for enjoying outdoor space year-round. Inside, the condo showcases urban-industrial design with polished concrete floors, high ceilings, and an open-concept layout. The well-appointed kitchen includes granite countertops, stainless steel appliances, and a large island that flows into the main living and dining areas. A thoughtful split-bedroom floor plan provides privacy between the two bedrooms, each with convenient access to a full bathroom. Additional features include: 2 covered parking spaces, oversized storage unit, community pool, fitness center, bike storage, and dog washing station, gated access. Located in the rear corner of a quiet two-story building, this condo offers easy access to downtown San Antonio, the San Pedro Creek expansion, Blue Star Arts Complex, HEB, and a wide variety of local dining, arts, and entertainment options. This unique property offers a flexible, low-maintenance lifestyle in a dynamic urban setting.
Contact an agent
Home facts
- Year built:2008
- Listing ID #:1907046
- Added:141 day(s) ago
- Updated:January 31, 2026 at 02:45 PM
Rooms and interior
- Bedrooms:2
- Total bathrooms:2
- Full bathrooms:2
- Living area:1,080 sq. ft.
Heating and cooling
- Cooling:One Central
- Heating:Central, Electric
Structure and exterior
- Year built:2008
- Building area:1,080 sq. ft.
Schools
- High school:Brackenridge
- Middle school:Call District
- Elementary school:Bonham
Finances and disclosures
- Price:$410,000
- Price per sq. ft.:$379.63
- Tax amount:$9,489 (2025)
New listings near 831 S Flores #3202
- New
 $244,000Active3 beds 3 baths2,249 sq. ft.
$244,000Active3 beds 3 baths2,249 sq. ft.9630 Pleasanton Pl, San Antonio, TX 78221
MLS# 1937996Listed by: 1ST CHOICE WEST - New
 $224,900Active3 beds 2 baths1,373 sq. ft.
$224,900Active3 beds 2 baths1,373 sq. ft.6614 Carmona, San Antonio, TX 78252
MLS# 1937998Listed by: KELLER WILLIAMS CITY-VIEW - New
 $425,000Active4 beds 3 baths2,355 sq. ft.
$425,000Active4 beds 3 baths2,355 sq. ft.7014 Andtree, San Antonio, TX 78250
MLS# 1937987Listed by: KELLER WILLIAMS HERITAGE - New
 $329,000Active3 beds 3 baths2,190 sq. ft.
$329,000Active3 beds 3 baths2,190 sq. ft.8414 Point Quail, San Antonio, TX 78250
MLS# 1937989Listed by: RESI REALTY, LLC - New
 $365,000Active4 beds 3 baths2,257 sq. ft.
$365,000Active4 beds 3 baths2,257 sq. ft.4619 Amos Pollard, San Antonio, TX 78253
MLS# 1937990Listed by: KELLER WILLIAMS HERITAGE - New
 $399,999Active5 beds 3 baths2,514 sq. ft.
$399,999Active5 beds 3 baths2,514 sq. ft.12530 Crockett Way, San Antonio, TX 78253
MLS# 1937995Listed by: BENNETT & HUDSON PROPERTIES - New
 $160,000Active2 beds 1 baths892 sq. ft.
$160,000Active2 beds 1 baths892 sq. ft.1607 Hays, San Antonio, TX 78202
MLS# 1937985Listed by: HOME TEAM OF AMERICA - New
 $239,900Active3 beds 2 baths1,411 sq. ft.
$239,900Active3 beds 2 baths1,411 sq. ft.10347 Francisco Way, San Antonio, TX 78109
MLS# 1937968Listed by: LEVI RODGERS REAL ESTATE GROUP - New
 $295,000Active3 beds 1 baths1,204 sq. ft.
$295,000Active3 beds 1 baths1,204 sq. ft.318 Devine St, San Antonio, TX 78210
MLS# 1937971Listed by: RIGEL REALTY LLC - New
 $420,000Active4 beds 3 baths2,731 sq. ft.
$420,000Active4 beds 3 baths2,731 sq. ft.13002 Moselle Frst, Helotes, TX 78023
MLS# 1937972Listed by: REKONNECTION LLC

