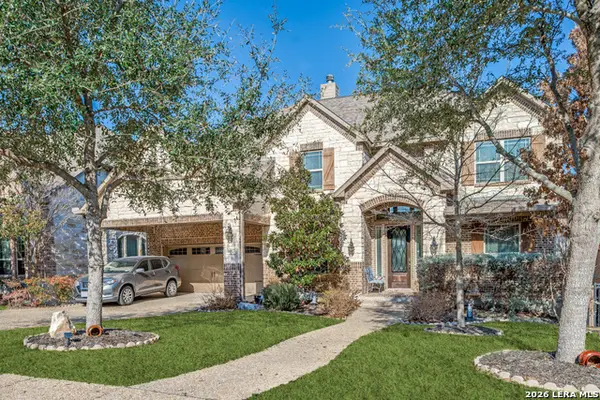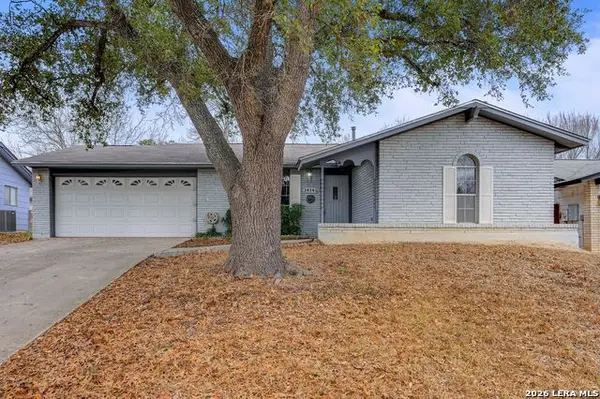8532 Frostwood Heights, San Antonio, TX 78263
Local realty services provided by:ERA Brokers Consolidated
8532 Frostwood Heights,San Antonio, TX 78263
$297,815
- 3 Beds
- 3 Baths
- 1,570 sq. ft.
- Single family
- Active
Listed by: ashley yoder(832) 582-0030, newhome@c-rock.com
Office: castlerock realty, llc.
MLS#:1915606
Source:LERA
Price summary
- Price:$297,815
- Price per sq. ft.:$189.69
- Monthly HOA dues:$33.33
About this home
Choose from a wide range of flexible floor plans , innovative home designs, and stylish finish options to create the living space you've always envisioned. Whether you're searching for a spacious family home, an energy-efficient starter home, or a design that supports remote work and entertaining, Garden Grove offers the versatility to match your lifestyle and wish list. Future homeowners will love the upcoming Garden Grove Amenity Center , featuring a resort-style pool , playgrounds for kids , picnic areas , and open spaces that foster a vibrant, active, pet-friendly community. Whether enjoying a sunny weekend with family or hosting friends for a barbecue, these planned amenities are designed to elevate your day-to-day life. Located in the highly regarded East Central Independent School District , Garden Grove ensures your children attend top-rated schools just minutes from home-making busy mornings smoother and peace of mind easier to find. In your downtime, explore nearby charming local shops, family-friendly restaurants , and the many cultural and recreational experiences San Antonio has to offer. With generous lot sizes , affordable luxury finishes , and a seamless new home building process.
Contact an agent
Home facts
- Year built:2025
- Listing ID #:1915606
- Added:120 day(s) ago
- Updated:February 13, 2026 at 02:47 PM
Rooms and interior
- Bedrooms:3
- Total bathrooms:3
- Full bathrooms:2
- Half bathrooms:1
- Living area:1,570 sq. ft.
Heating and cooling
- Cooling:One Central
- Heating:Central, Electric
Structure and exterior
- Roof:Composition
- Year built:2025
- Building area:1,570 sq. ft.
- Lot area:0.25 Acres
Schools
- High school:East Central
- Middle school:Heritage
- Elementary school:Honor
Utilities
- Water:City, Water System
- Sewer:City
Finances and disclosures
- Price:$297,815
- Price per sq. ft.:$189.69
- Tax amount:$2 (2024)
New listings near 8532 Frostwood Heights
- New
 $175,000Active3 beds 2 baths1,121 sq. ft.
$175,000Active3 beds 2 baths1,121 sq. ft.8406 Forest Ridge, San Antonio, TX 78239
MLS# 1941202Listed by: SIMMONDS REAL ESTATE INC. - New
 $250,000Active2 beds 2 baths1,274 sq. ft.
$250,000Active2 beds 2 baths1,274 sq. ft.2006 W Woodlawn Ave, San Antonio, TX 78201
MLS# 1941204Listed by: ALL CITY SAN ANTONIO REGISTERED SERIES - New
 $534,999Active4 beds 4 baths2,860 sq. ft.
$534,999Active4 beds 4 baths2,860 sq. ft.5119 Espacio, San Antonio, TX 78261
MLS# 1941205Listed by: ALL CITY SAN ANTONIO REGISTERED SERIES - New
 $175,000Active2 beds 1 baths912 sq. ft.
$175,000Active2 beds 1 baths912 sq. ft.9774 Hidden Swan, San Antonio, TX 78250
MLS# 1941203Listed by: REAL BROKER, LLC - New
 $450,000Active4 beds 3 baths2,169 sq. ft.
$450,000Active4 beds 3 baths2,169 sq. ft.9403 Aggie Run, San Antonio, TX 78254
MLS# 1941191Listed by: LPT REALTY, LLC - New
 $137,000Active3 beds 2 baths1,598 sq. ft.
$137,000Active3 beds 2 baths1,598 sq. ft.6615 Lake Cliff, San Antonio, TX 78244
MLS# 1941195Listed by: JANCOVECH REAL ESTATE, LLC - New
 $785,000Active5 beds 4 baths3,804 sq. ft.
$785,000Active5 beds 4 baths3,804 sq. ft.16927 Sonoma Ridge, San Antonio, TX 78255
MLS# 1941176Listed by: MILLENNIA REALTY - New
 $369,000Active3 beds 2 baths1,415 sq. ft.
$369,000Active3 beds 2 baths1,415 sq. ft.23104 S Breeze St, San Antonio, TX 78258
MLS# 1941177Listed by: KELLER WILLIAMS CITY-VIEW - New
 $229,000Active3 beds 2 baths1,257 sq. ft.
$229,000Active3 beds 2 baths1,257 sq. ft.14143 Swallow Dr., San Antonio, TX 78217
MLS# 1941181Listed by: COMPASS RE TEXAS, LLC - SA - New
 $300,000Active4 beds 2 baths1,902 sq. ft.
$300,000Active4 beds 2 baths1,902 sq. ft.258 Empress Brilliant, San Antonio, TX 78253
MLS# 1941188Listed by: REAL BROKER, LLC

