8614 Timber Point St, San Antonio, TX 78250
Local realty services provided by:ERA Experts
Listed by: randy elgin(210) 232-2310, randy@sarealtywatch.com
Office: keller williams legacy
MLS#:1899081
Source:SABOR
Price summary
- Price:$250,000
- Price per sq. ft.:$127.36
- Monthly HOA dues:$26.17
About this home
Welcome to 8614 Timber Point, a single-owner home in the established Silver Creek section of The Great Northwest! Built in 1978, this home, with its endless possibilities, is ready for new owners to bring their vision and creativity to transform it into their dream retreat. Step inside and discover two spacious living areas and two dining spaces, giving you the freedom to host lively gatherings or enjoy quiet family evenings. The kitchen opens seamlessly to the family room, keeping everyone connected while meals are prepared. Just off the dining room, a covered 13' x 12' patio invites you to sip your morning coffee or wind down in the evening shade. Upstairs, versatility is key-the wall between the first bedroom and an 8' x 6' office nook has been opened, creating the perfect space for a craft room, study, or private workspace tailored to your needs. But the true showstopper is outside: a massive backyard with a 26' x 23' concrete pad ready for your imagination. Dream big-set up a basketball court, pickleball matches, or design a backyard retreat that will be the envy of the neighborhood. Practical updates like a gas water heater installed in 2016 add peace of mind, while the character and layout of this home give you the perfect canvas to make it your own.
Contact an agent
Home facts
- Year built:1978
- Listing ID #:1899081
- Added:64 day(s) ago
- Updated:November 16, 2025 at 08:15 AM
Rooms and interior
- Bedrooms:4
- Total bathrooms:3
- Full bathrooms:2
- Half bathrooms:1
- Living area:1,963 sq. ft.
Heating and cooling
- Cooling:One Central
- Heating:Central, Natural Gas
Structure and exterior
- Roof:Composition
- Year built:1978
- Building area:1,963 sq. ft.
- Lot area:0.22 Acres
Schools
- High school:Warren
- Middle school:Connally
- Elementary school:Timberwilde
Utilities
- Water:City, Water System
- Sewer:City, Sewer System
Finances and disclosures
- Price:$250,000
- Price per sq. ft.:$127.36
- Tax amount:$6,714 (2025)
New listings near 8614 Timber Point St
- New
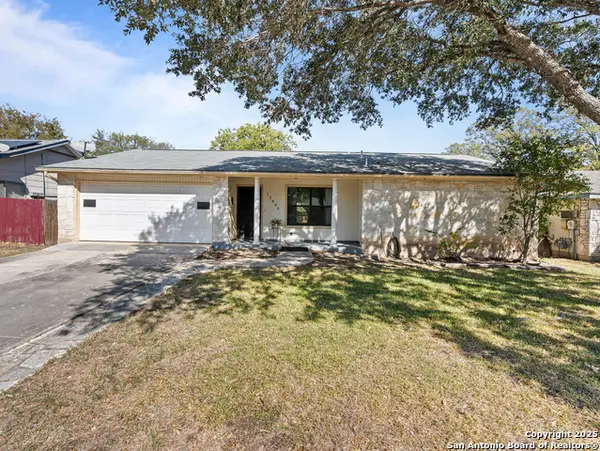 $210,000Active3 beds 2 baths1,192 sq. ft.
$210,000Active3 beds 2 baths1,192 sq. ft.12806 El Marro, San Antonio, TX 78233
MLS# 1922866Listed by: REALTY ONE GROUP EMERALD - New
 $275,000Active4 beds 2 baths1,666 sq. ft.
$275,000Active4 beds 2 baths1,666 sq. ft.10827 Hernando, Converse, TX 78109
MLS# 1923278Listed by: MICHELE MCCURDY REAL ESTATE - New
 $270,000Active3 beds 2 baths1,674 sq. ft.
$270,000Active3 beds 2 baths1,674 sq. ft.11827 Greenwood Village, San Antonio, TX 78249
MLS# 1923279Listed by: LOOKOUT REALTY - New
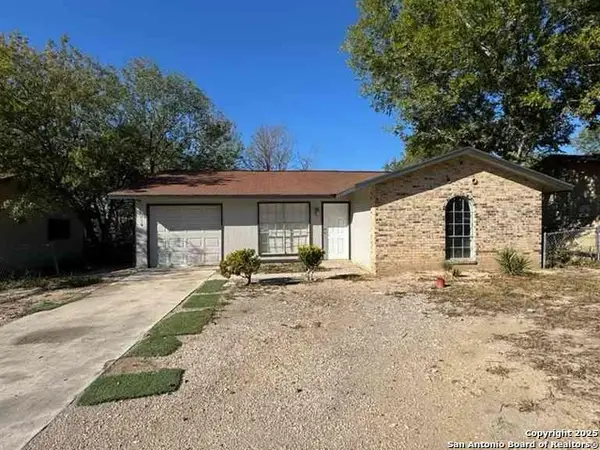 $141,000Active3 beds 1 baths924 sq. ft.
$141,000Active3 beds 1 baths924 sq. ft.5419 War Cloud, San Antonio, TX 78242
MLS# 1923277Listed by: KELLER WILLIAMS CITY-VIEW - New
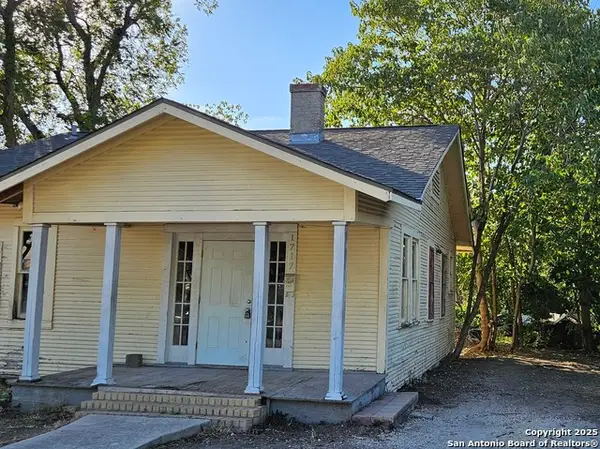 $165,000Active2 beds 1 baths1,080 sq. ft.
$165,000Active2 beds 1 baths1,080 sq. ft.1717 Rogers, San Antonio, TX 78208
MLS# 1923274Listed by: PREMIER REALTY GROUP PLATINUM - New
 $999,999Active1 Acres
$999,999Active1 Acres10940 W Loop 1604, San Antonio, TX 78254
MLS# 1923269Listed by: REAL BROKER, LLC - New
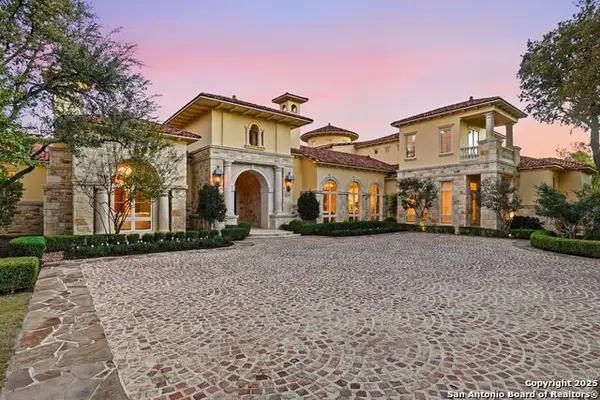 $5,950,000Active5 beds 7 baths11,896 sq. ft.
$5,950,000Active5 beds 7 baths11,896 sq. ft.136 S Tower Drive, San Antonio, TX 78232
MLS# 1923272Listed by: ENGEL & VOLKERS ALAMO HEIGHTS - New
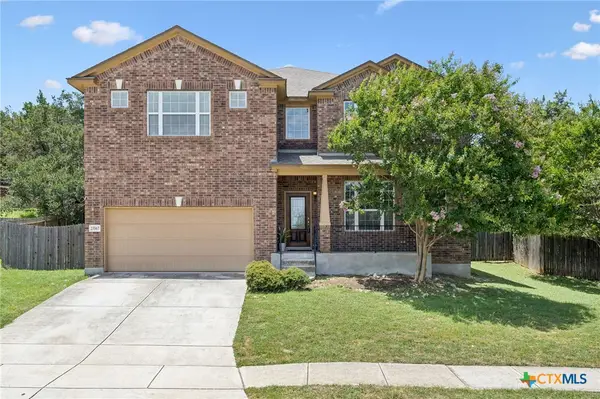 $560,000Active5 beds 4 baths3,302 sq. ft.
$560,000Active5 beds 4 baths3,302 sq. ft.23567 Seven Winds, San Antonio, TX 78258
MLS# 598030Listed by: KELLER WILLIAMS HERITAGE - New
 $285,000Active4 beds 3 baths2,204 sq. ft.
$285,000Active4 beds 3 baths2,204 sq. ft.161 Kildeer Creek, San Antonio, TX 78253
MLS# 1923266Listed by: EXP REALTY - New
 $329,900Active3 beds 4 baths2,250 sq. ft.
$329,900Active3 beds 4 baths2,250 sq. ft.3103 Eisenhauer #K15, San Antonio, TX 78209
MLS# 1923267Listed by: VETERANS ALLIANCE REALTY
