8626 Keila, San Antonio, TX 78251
Local realty services provided by:ERA Experts
8626 Keila,San Antonio, TX 78251
$492,000
- 5 Beds
- 4 Baths
- 4,623 sq. ft.
- Single family
- Active
Listed by: john prell(800) 219-9444, listing@creekviewrealty.com
Office: creekview realty
MLS#:1922290
Source:SABOR
Price summary
- Price:$492,000
- Price per sq. ft.:$106.42
- Monthly HOA dues:$36.67
About this home
NEW ROOF installed May 2025! This SPACIOUS 2-story stunner (5 bed 4 full baths) features beautiful wood flooring, open/flowing floor plan, and expansive kitchen with walk-in pantry, butler pantry, recessed lighting, plentiful cabinet space, modern backsplash, and granite countertops/island. Lots of closet storage throughout the home with an upsized utility room. Upstairs you will behold large bedrooms with walk-in closets, along with a massive game room & media/flex areas for entertainment. A programmable sprinkler system keeps your entire lawn and trees growing. Modern amenities include a foam-sprayed attic, wooden window blinds, and stylized metal balusters on the stairway. New HVAC fan motor/blades installed March 2025 to keep the AC optimized. This hidden gem of a home is located close to Lackland, medical centers, restaurants/shopping, Sea World, Loop 410, and Hwy 151 to commute downtown expeditiously (and avoid the traffic jams on Hwy 151 to Alamo Ranch).
Contact an agent
Home facts
- Year built:2015
- Listing ID #:1922290
- Added:1 day(s) ago
- Updated:November 12, 2025 at 04:50 PM
Rooms and interior
- Bedrooms:5
- Total bathrooms:4
- Full bathrooms:4
- Living area:4,623 sq. ft.
Heating and cooling
- Cooling:One Central
- Heating:Central, Natural Gas
Structure and exterior
- Roof:Composition
- Year built:2015
- Building area:4,623 sq. ft.
- Lot area:0.14 Acres
Schools
- High school:Warren
- Middle school:Jordan
- Elementary school:Evers
Utilities
- Water:Water System
Finances and disclosures
- Price:$492,000
- Price per sq. ft.:$106.42
- Tax amount:$12,825 (2025)
New listings near 8626 Keila
- New
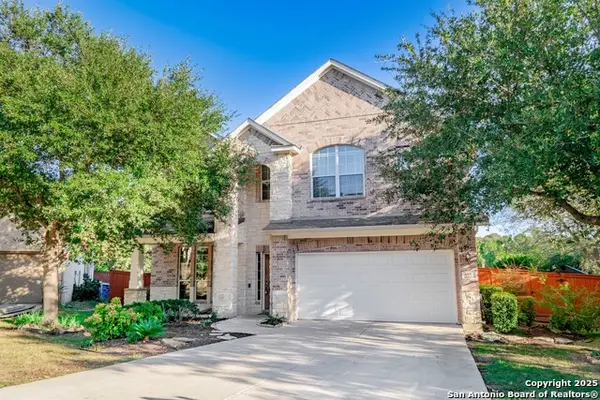 $519,000Active4 beds 4 baths3,496 sq. ft.
$519,000Active4 beds 4 baths3,496 sq. ft.3331 Brooktree Ct, San Antonio, TX 78261
MLS# 1922296Listed by: WATTERS INTERNATIONAL REALTY - New
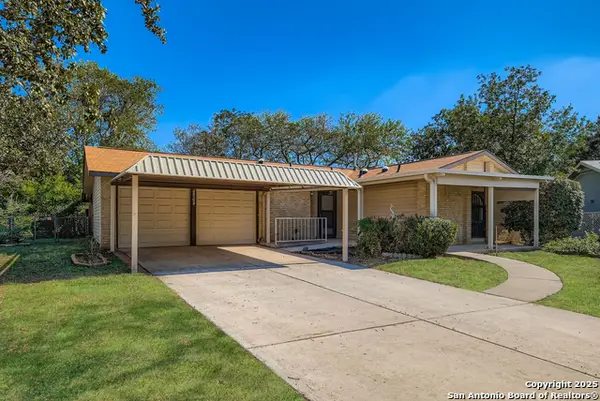 $179,500Active3 beds 2 baths1,399 sq. ft.
$179,500Active3 beds 2 baths1,399 sq. ft.10802 Green Heights Street, San Antonio, TX 78223
MLS# 1922297Listed by: KELLER WILLIAMS LEGACY - New
 $89,500Active4 beds 1 baths1,618 sq. ft.
$89,500Active4 beds 1 baths1,618 sq. ft.222 Sandmeyer, San Antonio, TX 78208
MLS# 1922301Listed by: VYLLA HOME - New
 $335,000Active3 beds 3 baths2,016 sq. ft.
$335,000Active3 beds 3 baths2,016 sq. ft.106 Bank St #102, San Antonio, TX 78204
MLS# 1922302Listed by: PHYLLIS BROWNING COMPANY - New
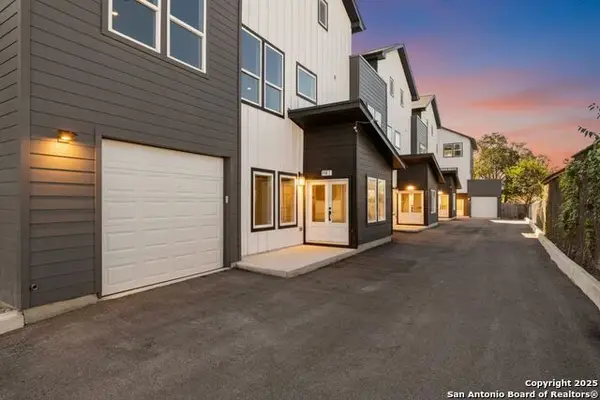 $339,999Active3 beds 3 baths2,016 sq. ft.
$339,999Active3 beds 3 baths2,016 sq. ft.106 Bank St #103, San Antonio, TX 78204
MLS# 1922303Listed by: PHYLLIS BROWNING COMPANY - New
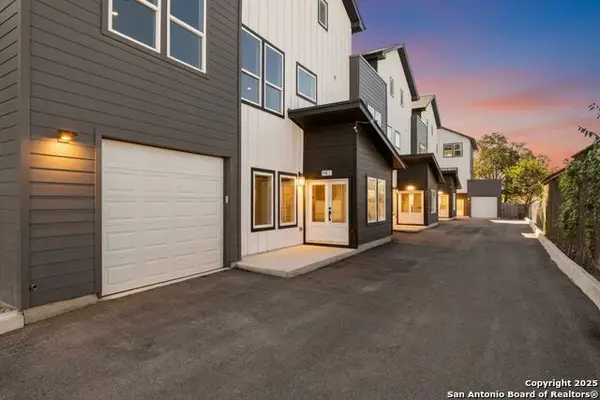 $339,999Active3 beds 3 baths2,016 sq. ft.
$339,999Active3 beds 3 baths2,016 sq. ft.106 Bank St #101, San Antonio, TX 78204
MLS# 1922305Listed by: PHYLLIS BROWNING COMPANY - New
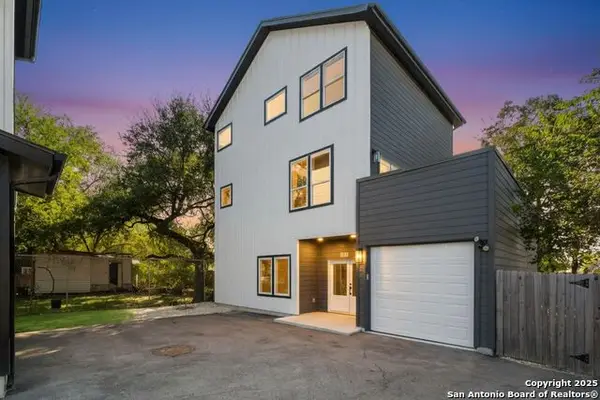 $349,999Active3 beds 4 baths2,016 sq. ft.
$349,999Active3 beds 4 baths2,016 sq. ft.106 Bank St #201, San Antonio, TX 78204
MLS# 1922307Listed by: PHYLLIS BROWNING COMPANY - New
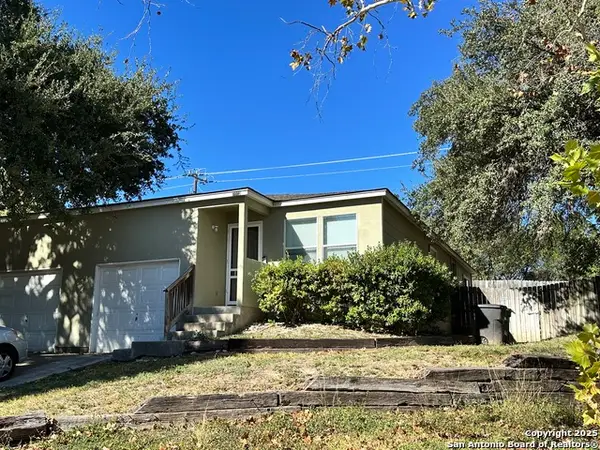 $305,890Active-- beds -- baths2,030 sq. ft.
$305,890Active-- beds -- baths2,030 sq. ft.7903 Santa Catalina, San Antonio, TX 78250
MLS# 1922308Listed by: PREMIER REALTY GROUP PLATINUM - New
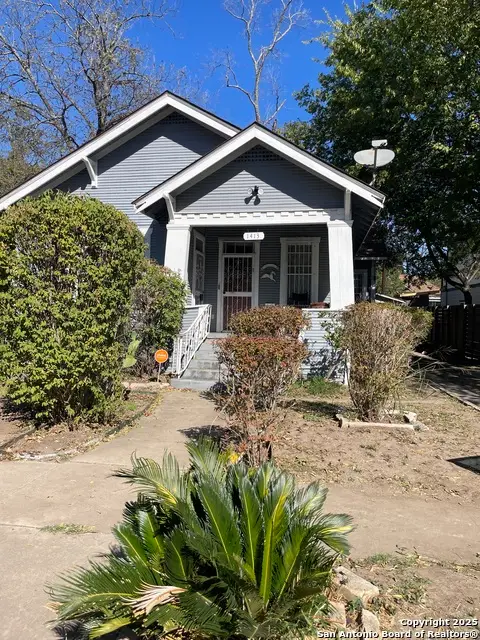 $125,000Active1 beds 1 baths1,122 sq. ft.
$125,000Active1 beds 1 baths1,122 sq. ft.1413 Crockett, San Antonio, TX 78202
MLS# 1922286Listed by: BHHS DON JOHNSON REALTORS - SA
