8643 Rucker Pond Trail, San Antonio, TX 78252
Local realty services provided by:ERA Colonial Real Estate
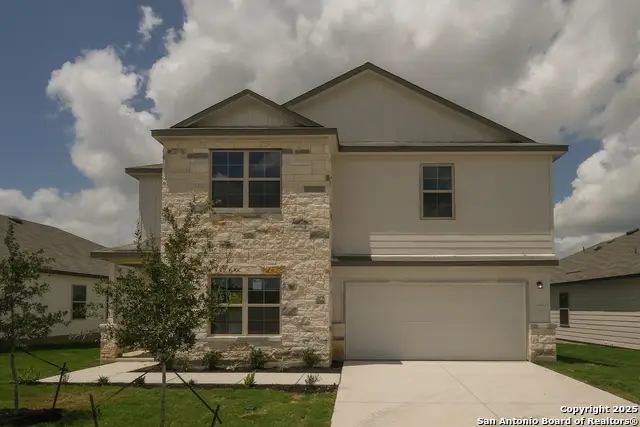


Listed by:jaclyn calhoun(210) 421-9291, jaci02@hotmail.com
Office:escape realty
MLS#:1854261
Source:SABOR
Price summary
- Price:$339,990
- Price per sq. ft.:$140.43
- Monthly HOA dues:$37.5
About this home
***READY NOW**** Welcome to the Cortez. An expansive and sprawling home, the standard layout includes 3 bedrooms, 2 full bathrooms, 1 half bathroom, a flex room, a game room, and a 2-car garage. As you step inside the grand foyer, a flex room sits off to the side that can be converted into a 5th bedroom. As you reach the heart of the home, you are faced with an incredibly spacious and elegant kitchen. Beautiful cabinets line the walls, and an extra-large island creates room for additional seating and prep space. A walk-in pantry provides even more storage. A cozy dining room lives right next to the kitchen, which opens up into a huge family room. Going upstairs is like entering another space entirely. The owner's retreat is truly a tranquil getaway with multiple windows to create a bright and airy space. An elegant owner's bath awaits you with an enclosed shower space and a huge walk-in closet. Two additional bedrooms sit upstairs, giving you the opportunity to turn one into a guest suite or simply have all the kids' bedrooms upstairs.
Contact an agent
Home facts
- Year built:2025
- Listing Id #:1854261
- Added:143 day(s) ago
- Updated:August 22, 2025 at 07:33 AM
Rooms and interior
- Bedrooms:3
- Total bathrooms:3
- Full bathrooms:2
- Half bathrooms:1
- Living area:2,421 sq. ft.
Heating and cooling
- Cooling:One Central
- Heating:Central, Electric, Heat Pump
Structure and exterior
- Roof:Composition
- Year built:2025
- Building area:2,421 sq. ft.
- Lot area:0.16 Acres
Schools
- High school:Southwest
- Middle school:Mc Nair
- Elementary school:Southwest
Utilities
- Water:Water System
- Sewer:Sewer System
Finances and disclosures
- Price:$339,990
- Price per sq. ft.:$140.43
- Tax amount:$2 (2023)
New listings near 8643 Rucker Pond Trail
- New
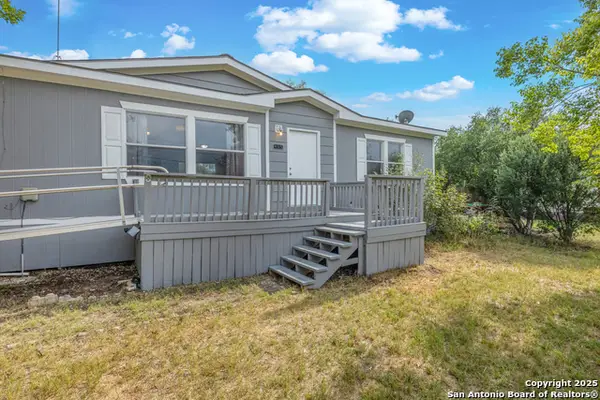 $235,000Active4 beds 2 baths1,624 sq. ft.
$235,000Active4 beds 2 baths1,624 sq. ft.415 County Road 3822, San Antonio, TX 78253
MLS# 1894688Listed by: KELLER WILLIAMS HERITAGE - New
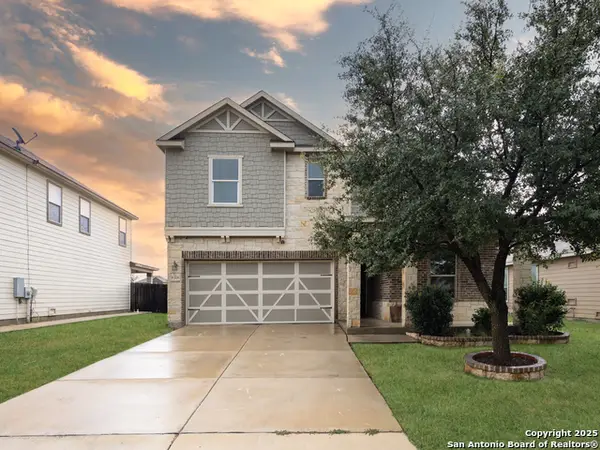 $330,000Active4 beds 3 baths2,409 sq. ft.
$330,000Active4 beds 3 baths2,409 sq. ft.8318 Pioneer, San Antonio, TX 78253
MLS# 1894689Listed by: KELLER WILLIAMS CITY-VIEW - New
 $245,000Active3 beds 3 baths1,911 sq. ft.
$245,000Active3 beds 3 baths1,911 sq. ft.231 Pleasanton Cir, San Antonio, TX 78221
MLS# 1894691Listed by: ORCHARD BROKERAGE - New
 $3,400,000Active3 beds 2 baths2,876 sq. ft.
$3,400,000Active3 beds 2 baths2,876 sq. ft.7193 Old Talley Road #7, San Antonio, TX 78253
MLS# 21039575Listed by: READY REAL ESTATE LLC - New
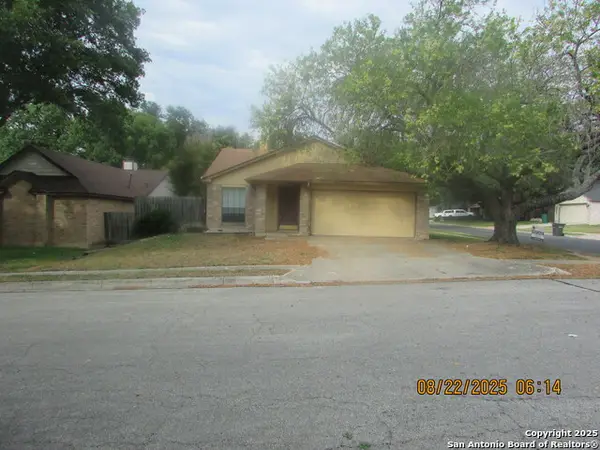 $285,000Active3 beds 2 baths1,646 sq. ft.
$285,000Active3 beds 2 baths1,646 sq. ft.6003 Broadmeadow, San Antonio, TX 78240
MLS# 1894675Listed by: PREMIER REALTY GROUP - New
 $177,999Active2 beds 3 baths1,099 sq. ft.
$177,999Active2 beds 3 baths1,099 sq. ft.11815 Vance Jackson #3106, San Antonio, TX 78230
MLS# 1894677Listed by: CAMBON REALTY LLC - New
 $130,000Active0.54 Acres
$130,000Active0.54 Acres26030 Silver Cloud, San Antonio, TX 78260
MLS# 1894679Listed by: COLDWELL BANKER D'ANN HARPER - New
 $465,000Active4 beds 3 baths2,531 sq. ft.
$465,000Active4 beds 3 baths2,531 sq. ft.25151 Buttermilk Ln, San Antonio, TX 78255
MLS# 1894682Listed by: KELLER WILLIAMS HERITAGE - New
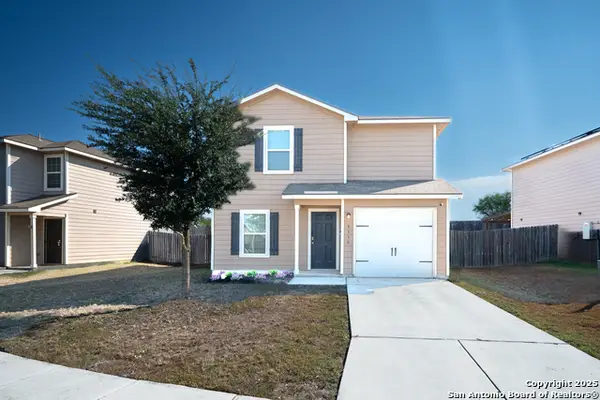 $210,000Active3 beds 3 baths1,415 sq. ft.
$210,000Active3 beds 3 baths1,415 sq. ft.6139 Lakefront, San Antonio, TX 78222
MLS# 1894686Listed by: REDBIRD REALTY LLC - New
 $339,000Active3 beds 3 baths2,211 sq. ft.
$339,000Active3 beds 3 baths2,211 sq. ft.10643 W Military Dr Unit 70, San Antonio, TX 78251
MLS# 1894662Listed by: TEXAS PREMIER REALTY
