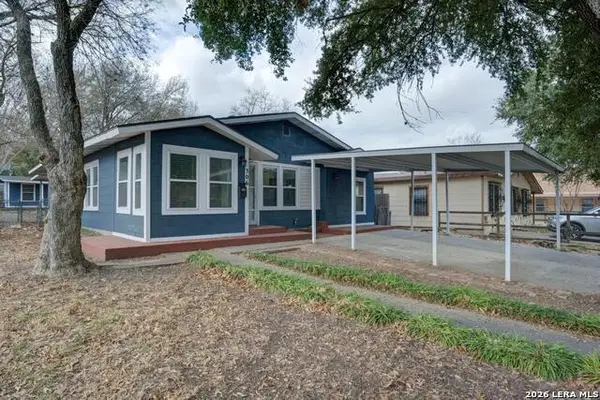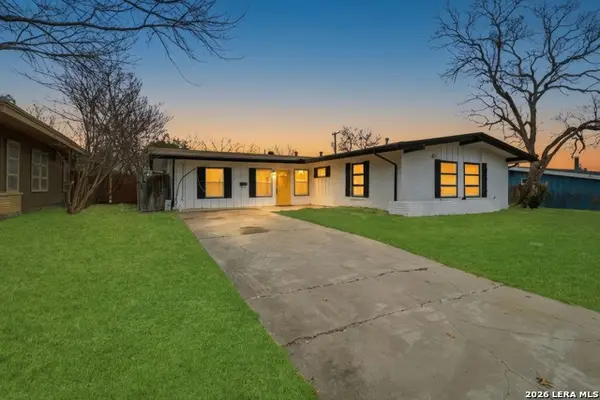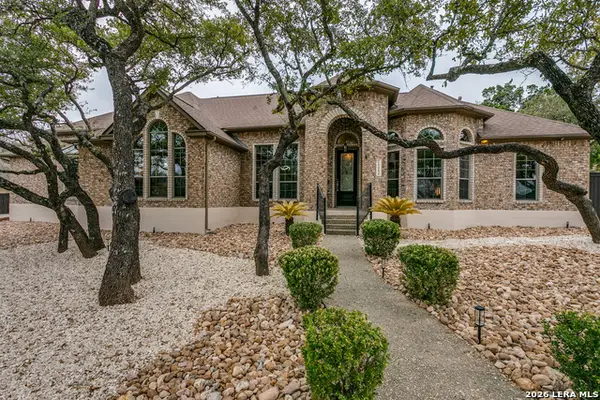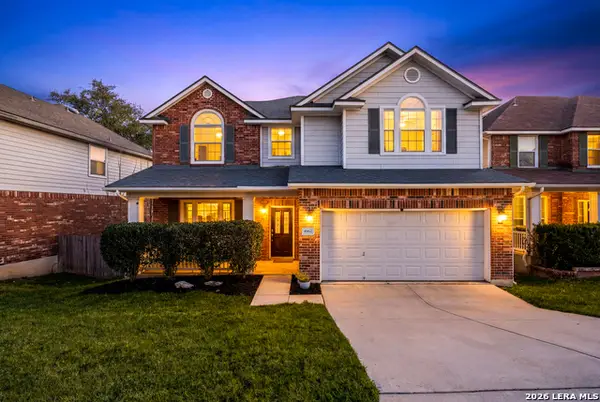8715 Bridington, San Antonio, TX 78239
Local realty services provided by:ERA Brokers Consolidated
8715 Bridington,San Antonio, TX 78239
$299,000
- 3 Beds
- 4 Baths
- 2,825 sq. ft.
- Single family
- Active
Listed by: angelica rios(210) 331-7000, arios@levirodgersgroup.com
Office: levi rodgers real estate group
MLS#:1919294
Source:LERA
Price summary
- Price:$299,000
- Price per sq. ft.:$105.84
About this home
MULTI-GENERATIONAL HOME, Modern Industrial farmhouse with an Additional Private living area with its own entrance! Also equipped with its own kitchen and full bath. Perfect for Mother-in-Law, Parent, College Student, Guests, or Rental Income. This home offers modern living with luxury vinyl plank flooring throughout. The skylights allow natural light to bring out the beauty of this industrial home and custom kitchen featuring ceramic wood tile. It comes with matching SAMSUNG appliances, including the Refrigerator. Home also features antique lead glass windows from a prominent English designer, well known in the San Antonio Art Community. This home features an open, spacious floor plan, great for entertaining and Holiday gatherings. Recessed lighting and large ceiling fans throughout, leathered granite countertops, and vessel sinks in the bathrooms. Great Neighborhood with no HOA! Located in the Judson ISD! Easy access to IH-35 and just minutes from IKEA, The Forum, Randolph AFB, Fort Sam Houston, shopping, dining, and much, much more! This gem won't last long -schedule your showing today!
Contact an agent
Home facts
- Year built:1976
- Listing ID #:1919294
- Added:106 day(s) ago
- Updated:February 14, 2026 at 12:25 AM
Rooms and interior
- Bedrooms:3
- Total bathrooms:4
- Full bathrooms:3
- Half bathrooms:1
- Living area:2,825 sq. ft.
Heating and cooling
- Cooling:One Central
- Heating:Central, Electric
Structure and exterior
- Roof:Metal
- Year built:1976
- Building area:2,825 sq. ft.
- Lot area:0.21 Acres
Schools
- High school:Roosevelt
- Middle school:Ed White
- Elementary school:Windcrest
Utilities
- Water:City, Water System
- Sewer:City, Sewer System
Finances and disclosures
- Price:$299,000
- Price per sq. ft.:$105.84
- Tax amount:$5,520 (2024)
New listings near 8715 Bridington
- New
 $470,000Active3 beds 2 baths1,989 sq. ft.
$470,000Active3 beds 2 baths1,989 sq. ft.16923 Hidden Timber Wood, San Antonio, TX 78248
MLS# 1941420Listed by: INSPIRED BROKERAGE, LLC - New
 $479,000Active4 beds 3 baths2,694 sq. ft.
$479,000Active4 beds 3 baths2,694 sq. ft.13920 Lazada, San Antonio, TX 78245
MLS# 1941429Listed by: KELLER WILLIAMS HERITAGE - New
 $79,000Active0 Acres
$79,000Active0 Acres0 Palmdale, Palmdale, CA 93550
MLS# SR26032831Listed by: PINNACLE ESTATE PROPERTIES, INC. - New
 $454,990Active5 beds 3 baths2,311 sq. ft.
$454,990Active5 beds 3 baths2,311 sq. ft.14839 Vance Jackson #312, San Antonio, TX 78249
MLS# 1941402Listed by: EXP REALTY - New
 $333,000Active3 beds 2 baths1,464 sq. ft.
$333,000Active3 beds 2 baths1,464 sq. ft.156 Perry Court, San Antonio, TX 78209
MLS# 1941404Listed by: KUPER SOTHEBY'S INT'L REALTY - New
 $279,999Active4 beds 2 baths1,599 sq. ft.
$279,999Active4 beds 2 baths1,599 sq. ft.1938 W Ashby Pl, San Antonio, TX 78201
MLS# 1941406Listed by: EXP REALTY - New
 $200,000Active3 beds 2 baths1,534 sq. ft.
$200,000Active3 beds 2 baths1,534 sq. ft.306 Linda Lou, San Antonio, TX 78223
MLS# 1941411Listed by: PHYLLIS BROWNING COMPANY - New
 $275,000Active2 beds 1 baths1,600 sq. ft.
$275,000Active2 beds 1 baths1,600 sq. ft.351 Rexford Dr, San Antonio, TX 78216
MLS# 1941412Listed by: LEVI RODGERS REAL ESTATE GROUP - New
 $995,000Active4 beds 4 baths3,202 sq. ft.
$995,000Active4 beds 4 baths3,202 sq. ft.26404 Grey Horse Run, San Antonio, TX 78260
MLS# 1941415Listed by: EXP REALTY - New
 $400,000Active3 beds 3 baths2,640 sq. ft.
$400,000Active3 beds 3 baths2,640 sq. ft.4962 Augusta Sq, San Antonio, TX 78247
MLS# 1941416Listed by: REAL BROKER, LLC

