8715 Starcrest Dr #45, San Antonio, TX 78217
Local realty services provided by:ERA Experts
Listed by: amanda carrizales(210) 331-7000, acarrizales@levirodgersgroup.com
Office: levi rodgers real estate group
MLS#:1840188
Source:SABOR
Price summary
- Price:$134,000
- Price per sq. ft.:$94.97
- Monthly HOA dues:$641
About this home
Welcome to this charming spacious 2-bedroom, 2.5-bath condo offering 1,411 sq. ft. of comfortable living space! Both bedrooms are upstairs and have their own full bathrooms, with one featuring a private balcony. The living and dining areas feature elegant marble flooring, and a gas fireplace adds warmth and charm. The kitchen includes bar seating and two pantries for extra storage. A private fenced patio provides a quiet retreat, while the front entrance opens to a relaxing area with mature trees. The HOA covers all utilities-gas, electricity, water, sewer, and garbage-with daily trash pickup at the back gate. Residents enjoy access to a clubhouse with a small library, a refreshing pool, and two on-site laundromats, one just steps away. This unit also includes two covered parking spaces, one conveniently located outside the back entrance. Don't miss out on this well-maintained home!
Contact an agent
Home facts
- Year built:1969
- Listing ID #:1840188
- Added:308 day(s) ago
- Updated:December 17, 2025 at 09:24 PM
Rooms and interior
- Bedrooms:2
- Total bathrooms:2
- Full bathrooms:2
- Living area:1,411 sq. ft.
Heating and cooling
- Cooling:One Central
- Heating:Central, Natural Gas
Structure and exterior
- Year built:1969
- Building area:1,411 sq. ft.
Schools
- High school:Macarthur
- Middle school:Garner
- Elementary school:Serna
Finances and disclosures
- Price:$134,000
- Price per sq. ft.:$94.97
- Tax amount:$4,093 (2024)
New listings near 8715 Starcrest Dr #45
- New
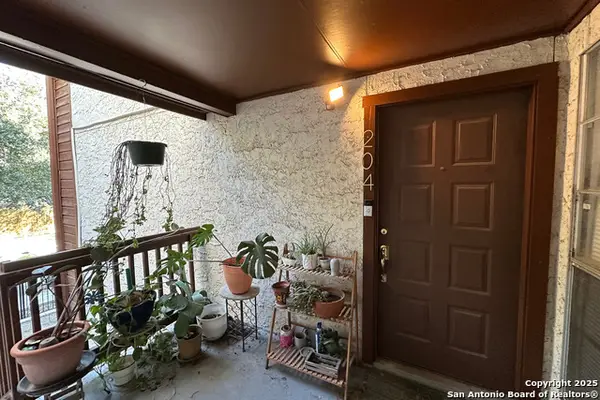 $175,000Active2 beds 2 baths925 sq. ft.
$175,000Active2 beds 2 baths925 sq. ft.10527 Perrin Beitel #B204, San Antonio, TX 78217
MLS# 1929296Listed by: REDBIRD REALTY LLC - New
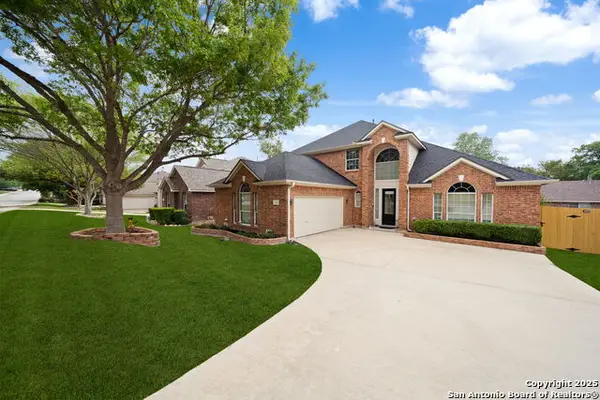 $519,900Active5 beds 4 baths3,427 sq. ft.
$519,900Active5 beds 4 baths3,427 sq. ft.1018 Peg Oak, San Antonio, TX 78258
MLS# 1929285Listed by: DREAMCATCHERS REALTY - New
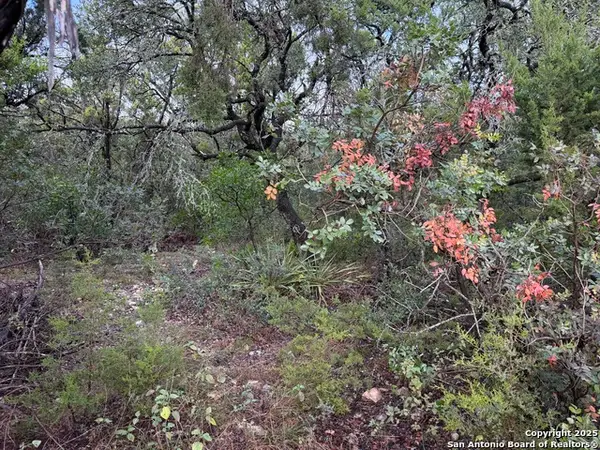 $159,000Active0.86 Acres
$159,000Active0.86 Acres19011 Snuggle Cliff, San Antonio, TX 78255
MLS# 1929298Listed by: RE/MAX NORTH-SAN ANTONIO - New
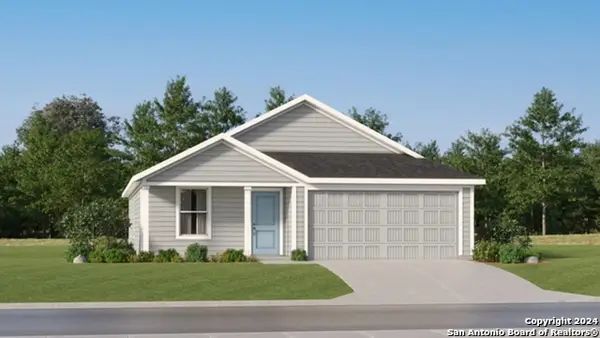 $205,999Active3 beds 2 baths1,260 sq. ft.
$205,999Active3 beds 2 baths1,260 sq. ft.4614 Legacy Trail, Von Ormy, TX 78073
MLS# 1929258Listed by: MARTI REALTY GROUP - New
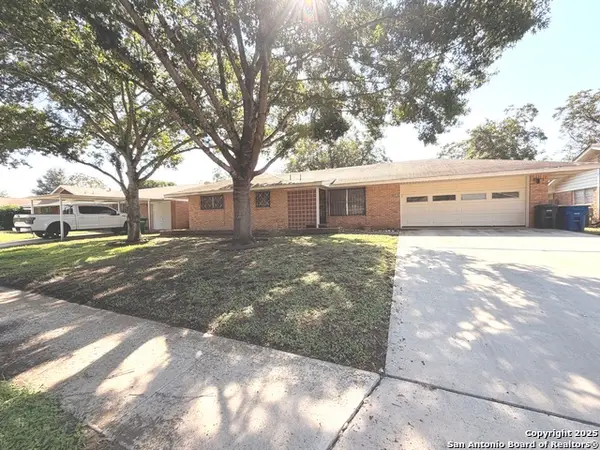 $145,000Active2 beds 1 baths1,124 sq. ft.
$145,000Active2 beds 1 baths1,124 sq. ft.4926 Seabreeze, San Antonio, TX 78220
MLS# 1929259Listed by: PRINCELY REALTY GROUP LLC - New
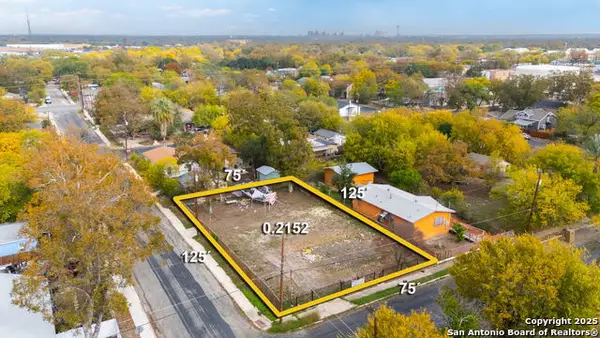 $80,000Active0.22 Acres
$80,000Active0.22 Acres1121 Vickers Ave, San Antonio, TX 78211
MLS# 1929263Listed by: EXP REALTY - New
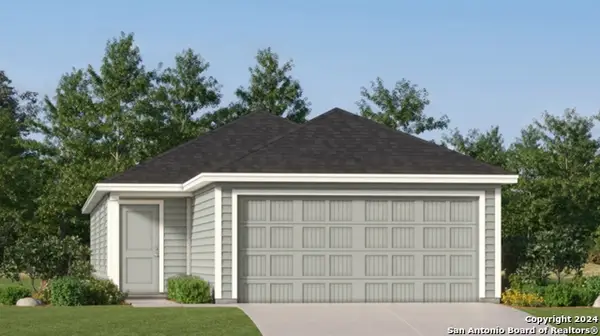 $201,999Active4 beds 2 baths1,483 sq. ft.
$201,999Active4 beds 2 baths1,483 sq. ft.7350 Orange Sapphire, San Antonio, TX 78263
MLS# 1929267Listed by: MARTI REALTY GROUP - New
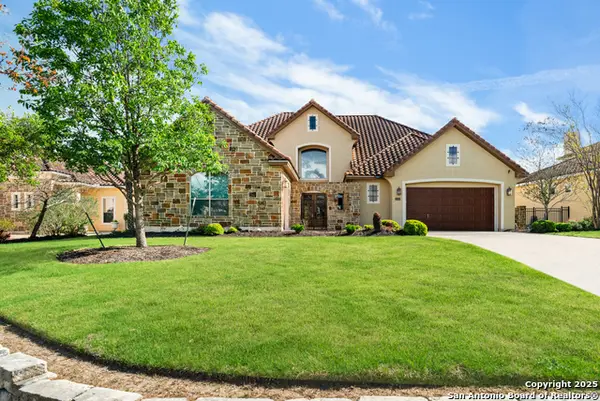 $895,000Active5 beds 4 baths4,564 sq. ft.
$895,000Active5 beds 4 baths4,564 sq. ft.25011 Fairway, San Antonio, TX 78260
MLS# 1929268Listed by: EXP REALTY - New
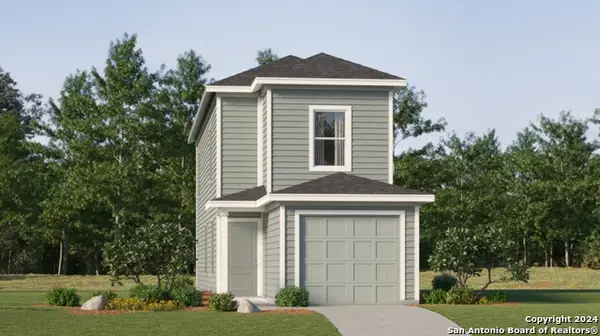 $167,999Active3 beds 3 baths1,360 sq. ft.
$167,999Active3 beds 3 baths1,360 sq. ft.6608 Dali Bend, San Antonio, TX 78263
MLS# 1929269Listed by: MARTI REALTY GROUP - New
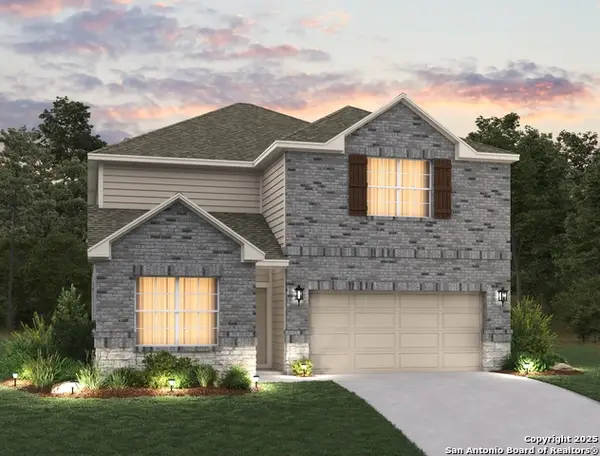 $434,990Active5 beds 3 baths2,930 sq. ft.
$434,990Active5 beds 3 baths2,930 sq. ft.1242 Hightower Ln, San Antonio, TX 78245
MLS# 1929270Listed by: EXP REALTY
