8718 Paisano Pass, San Antonio, TX 78255
Local realty services provided by:ERA Brokers Consolidated
8718 Paisano Pass,San Antonio, TX 78255
$625,000
- 4 Beds
- 2 Baths
- 2,612 sq. ft.
- Single family
- Active
Listed by: carla haley(210) 508-3727, carla@carlahaley.com
Office: keller williams heritage
MLS#:1908805
Source:SABOR
Price summary
- Price:$625,000
- Price per sq. ft.:$239.28
- Monthly HOA dues:$107.58
About this home
Desirable Scenic Oaks with 24 hour guard! Country living with city convenience. Spacious single story home with many upgrades. See complete list in Associated Documents. Luxury vinyl plank floors. Granite counters, stainless steel appliances and double ovens in kitchen. Induction cooking. Bosch dishwasher. Living room has high ceilings, wall of built-in bookshelves, and fireplace with rock wall. Primary bedroom has high ceilings and fireplace. Large custom built tile shower in primary bathroom. Screened porch. Almost one acre. Peaceful and private yard with mature trees. HVAC 2023, water heater 2024, water softener 2021, septic system replaced 2018 and pumped Nov. 2025, roof replaced 2025. Camera surveillance system around exterior perimeter of house. Insulated steel workshop with mini-split, 40x25x16 with 14x14 door, approximately $60,000, added 2021. Perfect for RV storage, car enthusiast or a mechanic's dream garage! Multiple parking spots for RVs or boat that are HOA compliant. Refrigerator (2022), washer, dryer, and two TVs convey.
Contact an agent
Home facts
- Year built:1986
- Listing ID #:1908805
- Added:91 day(s) ago
- Updated:December 17, 2025 at 06:04 PM
Rooms and interior
- Bedrooms:4
- Total bathrooms:2
- Full bathrooms:2
- Living area:2,612 sq. ft.
Heating and cooling
- Cooling:One Central
- Heating:Central, Natural Gas
Structure and exterior
- Roof:Composition
- Year built:1986
- Building area:2,612 sq. ft.
- Lot area:0.93 Acres
Schools
- High school:Clark
- Middle school:Rawlinson
- Elementary school:Aue Elementary School
Utilities
- Sewer:Septic
Finances and disclosures
- Price:$625,000
- Price per sq. ft.:$239.28
- Tax amount:$10,783 (2025)
New listings near 8718 Paisano Pass
- New
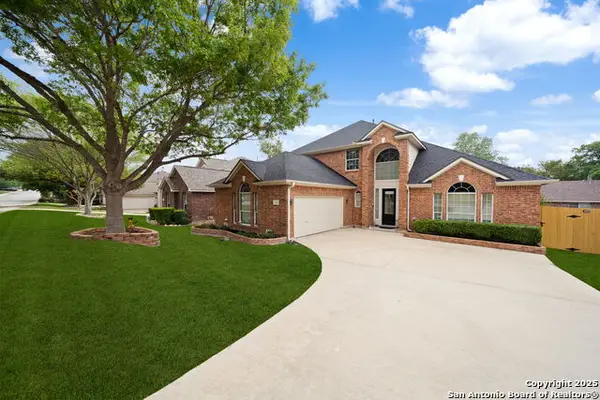 $519,900Active5 beds 4 baths3,427 sq. ft.
$519,900Active5 beds 4 baths3,427 sq. ft.1018 Peg Oak, San Antonio, TX 78258
MLS# 1929285Listed by: DREAMCATCHERS REALTY - New
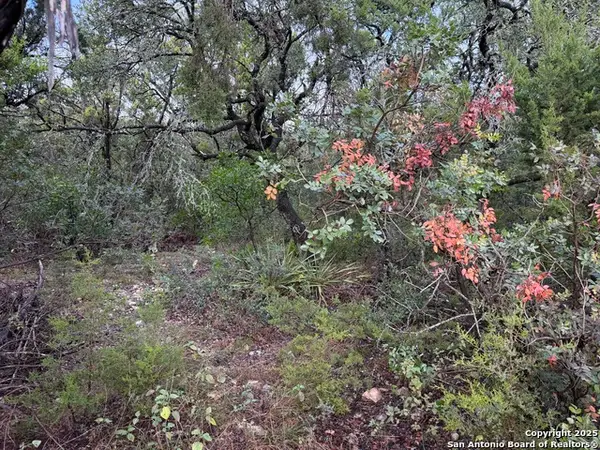 $159,000Active0.86 Acres
$159,000Active0.86 Acres19011 Snuggle Cliff, San Antonio, TX 78255
MLS# 1929298Listed by: RE/MAX NORTH-SAN ANTONIO - New
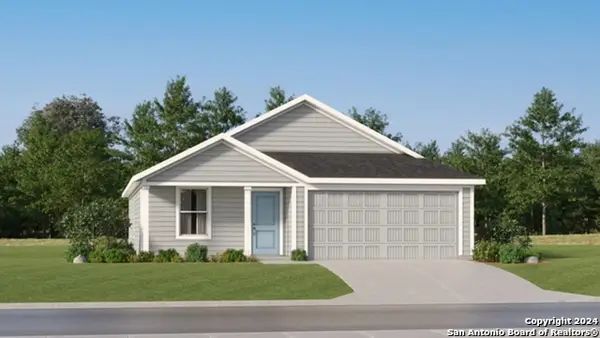 $205,999Active3 beds 2 baths1,260 sq. ft.
$205,999Active3 beds 2 baths1,260 sq. ft.4614 Legacy Trail, Von Ormy, TX 78073
MLS# 1929258Listed by: MARTI REALTY GROUP - New
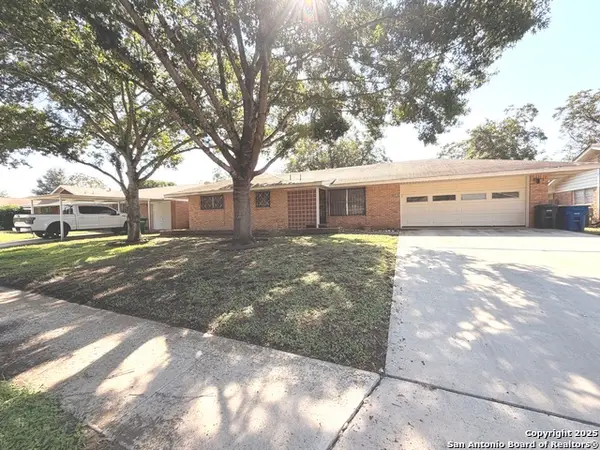 $145,000Active2 beds 1 baths1,124 sq. ft.
$145,000Active2 beds 1 baths1,124 sq. ft.4926 Seabreeze, San Antonio, TX 78220
MLS# 1929259Listed by: PRINCELY REALTY GROUP LLC - New
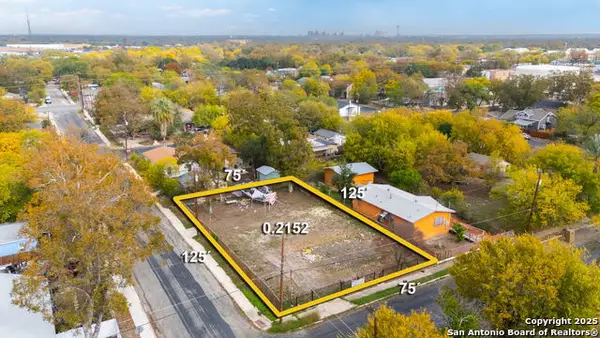 $80,000Active0.22 Acres
$80,000Active0.22 Acres1121 Vickers Ave, San Antonio, TX 78211
MLS# 1929263Listed by: EXP REALTY - New
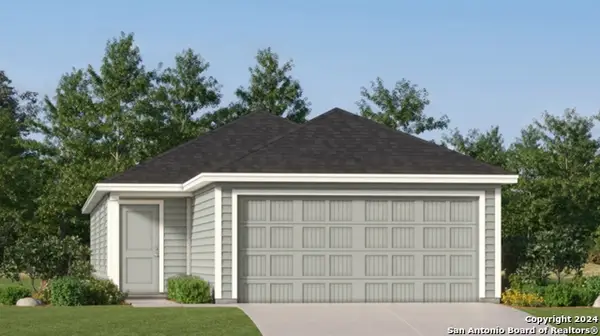 $201,999Active4 beds 2 baths1,483 sq. ft.
$201,999Active4 beds 2 baths1,483 sq. ft.7350 Orange Sapphire, San Antonio, TX 78263
MLS# 1929267Listed by: MARTI REALTY GROUP - New
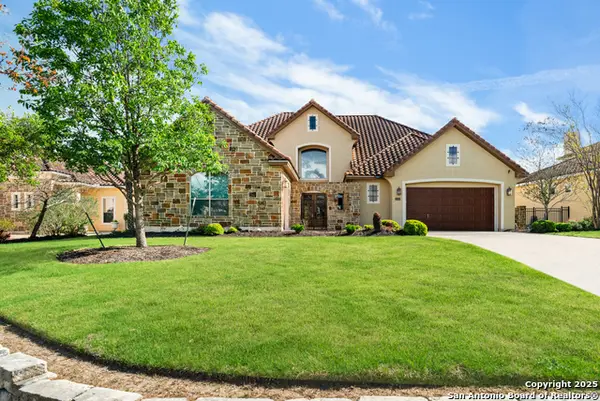 $895,000Active5 beds 4 baths4,564 sq. ft.
$895,000Active5 beds 4 baths4,564 sq. ft.25011 Fairway, San Antonio, TX 78260
MLS# 1929268Listed by: EXP REALTY - New
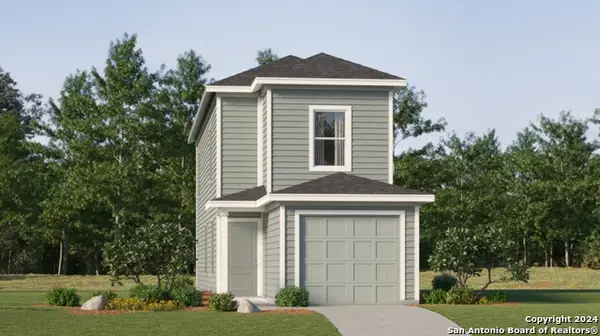 $167,999Active3 beds 3 baths1,360 sq. ft.
$167,999Active3 beds 3 baths1,360 sq. ft.6608 Dali Bend, San Antonio, TX 78263
MLS# 1929269Listed by: MARTI REALTY GROUP - New
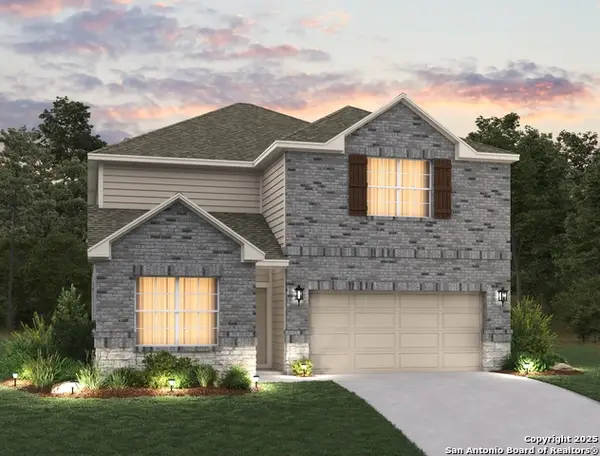 $434,990Active5 beds 3 baths2,930 sq. ft.
$434,990Active5 beds 3 baths2,930 sq. ft.1242 Hightower Ln, San Antonio, TX 78245
MLS# 1929270Listed by: EXP REALTY - New
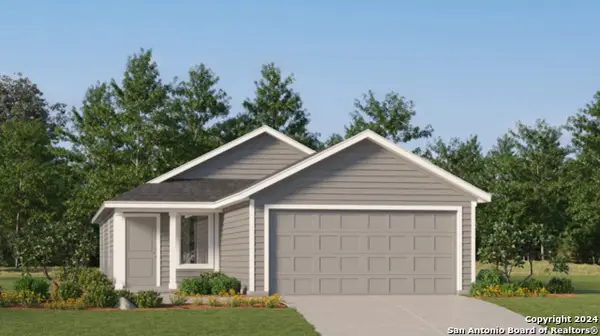 $206,999Active3 beds 2 baths1,266 sq. ft.
$206,999Active3 beds 2 baths1,266 sq. ft.12127 Kneeling Path, San Antonio, TX 78073
MLS# 1929281Listed by: MARTI REALTY GROUP
