8810 Mainland Rdg, San Antonio, TX 78250
Local realty services provided by:ERA Colonial Real Estate



8810 Mainland Rdg,San Antonio, TX 78250
$369,900
- 4 Beds
- 3 Baths
- 2,740 sq. ft.
- Single family
- Active
Listed by:leo hernandez(832) 973-0011, leohdz398@gmail.com
Office:exp realty
MLS#:1811431
Source:SABOR
Price summary
- Price:$369,900
- Price per sq. ft.:$135
About this home
Welcome to your spacious new home! This house has what a lot of families desire..plenty of space. It is located on a quiet cut-de-sac! Downstairs you will find ample amounts of room for whatever size furniture you may have. A cozy fireplace in the family room. The island kitchen is open and has granite counter tops along with tons of cabinet space. This house was built to entertain friends, families and events like birthday parties etc.. Upstairs you will find 4 very spacious bedrooms, along with 2 full bathrooms, and a game room/loft area. The oversized back yard hosts a large deck and several planters for gardening. This home is truly a rare find and has been well taken care of. This house will give you huge savings on your electricity bills as it comes with paid off solar panels! Along with a paid off water softner system with reverse osmosis, no hard water here! HVAC replaced inside and out in Dec. 2022, new water heater Sept 2024, along with stove, microwave and dishwasher all from 2023. Close to shopping, restaurants, NSA-TX, and an easy commute to Lackland. Wonderful NISD schools. NO HOA!
Contact an agent
Home facts
- Year built:2005
- Listing Id #:1811431
- Added:326 day(s) ago
- Updated:August 13, 2025 at 03:47 PM
Rooms and interior
- Bedrooms:4
- Total bathrooms:3
- Full bathrooms:2
- Half bathrooms:1
- Living area:2,740 sq. ft.
Heating and cooling
- Cooling:One Central
- Heating:Central, Electric
Structure and exterior
- Roof:Composition
- Year built:2005
- Building area:2,740 sq. ft.
- Lot area:0.16 Acres
Schools
- High school:Marshall
- Middle school:Stevenson
- Elementary school:Carson
Utilities
- Water:City
- Sewer:City
Finances and disclosures
- Price:$369,900
- Price per sq. ft.:$135
- Tax amount:$732,760 (2023)
New listings near 8810 Mainland Rdg
- New
 $525,000Active1 beds 2 baths904 sq. ft.
$525,000Active1 beds 2 baths904 sq. ft.123 Lexington Ave #1408, San Antonio, TX 78205
MLS# 5550167Listed by: EXP REALTY, LLC - New
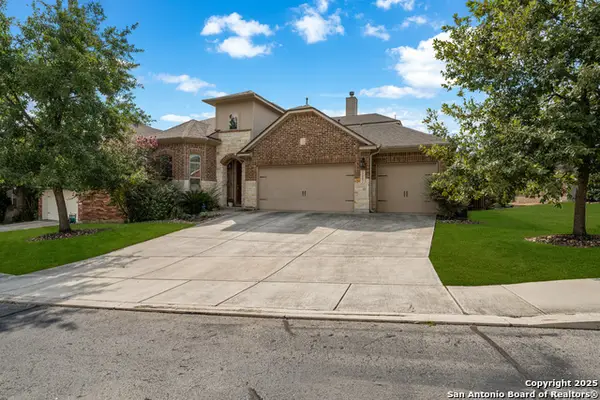 $510,000Active4 beds 4 baths2,945 sq. ft.
$510,000Active4 beds 4 baths2,945 sq. ft.25007 Seal Cove, San Antonio, TX 78255
MLS# 1893525Listed by: KELLER WILLIAMS HERITAGE - New
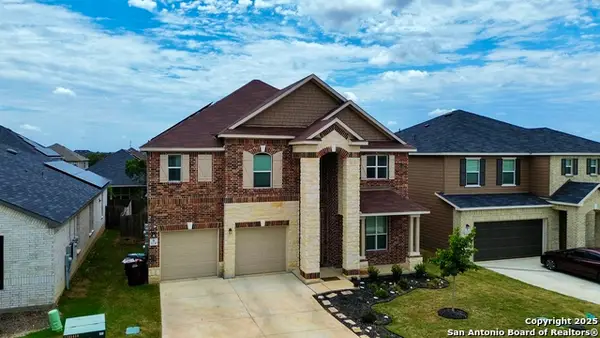 $415,000Active3 beds 3 baths2,756 sq. ft.
$415,000Active3 beds 3 baths2,756 sq. ft.5230 Wolf Bane, San Antonio, TX 78261
MLS# 1893506Listed by: KELLER WILLIAMS CITY-VIEW - New
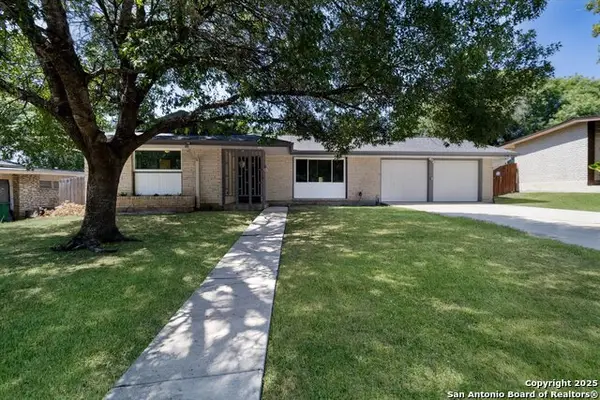 $349,000Active4 beds 2 baths2,004 sq. ft.
$349,000Active4 beds 2 baths2,004 sq. ft.210 Summertime Dr, San Antonio, TX 78216
MLS# 1893489Listed by: EXP REALTY - New
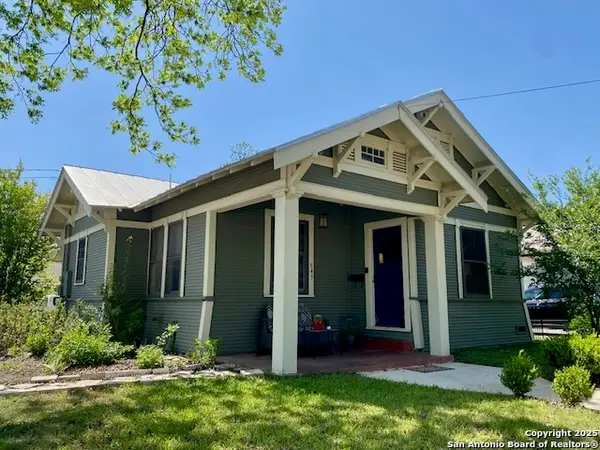 $529,000Active2 beds 2 baths1,077 sq. ft.
$529,000Active2 beds 2 baths1,077 sq. ft.545 Wickes, San Antonio, TX 78210
MLS# 1893490Listed by: TEXAS PREMIER REALTY - New
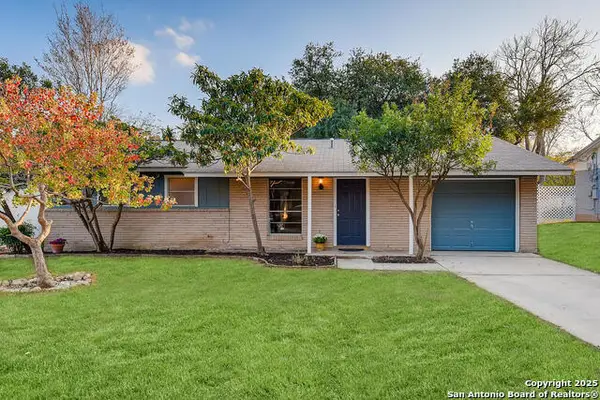 $239,999Active3 beds 2 baths1,065 sq. ft.
$239,999Active3 beds 2 baths1,065 sq. ft.918 Cerro Alto, San Antonio, TX 78213
MLS# 1893494Listed by: KELLER WILLIAMS HERITAGE - New
 $379,000Active5 beds 4 baths2,961 sq. ft.
$379,000Active5 beds 4 baths2,961 sq. ft.3763 Browning, San Antonio, TX 78245
MLS# 1893495Listed by: INFINITY REAL ESTATE - New
 $289,900Active5 beds 3 baths2,493 sq. ft.
$289,900Active5 beds 3 baths2,493 sq. ft.4074 Gossan Springs, San Antonio, TX 78253
MLS# 1893502Listed by: WATTERS INTERNATIONAL REALTY - New
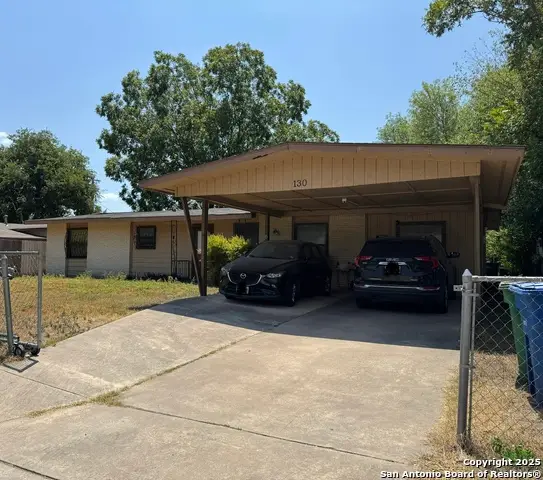 $135,000Active4 beds 2 baths1,261 sq. ft.
$135,000Active4 beds 2 baths1,261 sq. ft.130 Kontiki Pl, San Antonio, TX 78242
MLS# 1893470Listed by: VORTEX REALTY - New
 $251,750Active3 beds 2 baths1,489 sq. ft.
$251,750Active3 beds 2 baths1,489 sq. ft.14730 Cooke Delta, San Antonio, TX 78245
MLS# 1893462Listed by: KELLER WILLIAMS HERITAGE

