8815 Mission Mdw, San Antonio, TX 78223
Local realty services provided by:ERA Brokers Consolidated
8815 Mission Mdw,San Antonio, TX 78223
$260,000
- 4 Beds
- 3 Baths
- 2,205 sq. ft.
- Single family
- Active
Listed by: michelle villarreal(760) 470-9525, Michellevtherealtor@gmail.com
Office: san antonio elite realty
MLS#:1929395
Source:SABOR
Price summary
- Price:$260,000
- Price per sq. ft.:$117.91
- Monthly HOA dues:$14.58
About this home
*$10,000 flex cash to use toward rate by down, closing costs, or remodeling desired* Recently updated, spacious, turn-key home located near the historic Mission Creek Park and San Antonio Missions, this home features a large backyard with storage shed and two-stories of well-maintained living space to make memories. Large living area and kitchen have new ceramic tiling. Kitchen appliances included! Newly installed vent hood over stove to circulate air to exterior of home, new stove, new kitchen cabinetry with slow-close, duck-footed drawers, new kitchen tile backsplash, storage built into the island and a walk-in pantry in the kitchen. Garage has upgraded floor finishing, and is EV charger ready. Master suite is generously sized, complete with a walk-in closet, full bath with new tiling and double vanity. Three remaining bedrooms all have walk-in style closets, updated window coverings, and ceiling fans. Home is pre-wired for security. Bathrooms have updated shower fixtures. Backyard features a large shed which can be used as storage or a workshop area and new wooden fencing with metal and concrete posts built to last! This home has a new roof crafted with 3D shingles with warranty (warranty is 50 yrs, transferable). Extended driveway to comfortably fit multiple vehicles. Low maintenance landscaping, large mature tree out front with sprinkler system. Less than a mile away from 410 access and highway 281/37. Located 3 minutes away from Brooks City Base shopping, dining, and entertainment. About a 20 minute drive to Lackland, 19 minute drive to Fort Sam Houston. Make an offer and make this dream home yours today!
Contact an agent
Home facts
- Year built:2006
- Listing ID #:1929395
- Added:104 day(s) ago
- Updated:December 30, 2025 at 11:39 AM
Rooms and interior
- Bedrooms:4
- Total bathrooms:3
- Full bathrooms:2
- Half bathrooms:1
- Living area:2,205 sq. ft.
Heating and cooling
- Cooling:One Central
- Heating:Central, Electric
Structure and exterior
- Roof:Composition
- Year built:2006
- Building area:2,205 sq. ft.
- Lot area:0.1 Acres
Schools
- High school:Highlands
- Middle school:Connell
- Elementary school:Foster
Utilities
- Water:City
- Sewer:City
Finances and disclosures
- Price:$260,000
- Price per sq. ft.:$117.91
- Tax amount:$6,958 (2025)
New listings near 8815 Mission Mdw
- New
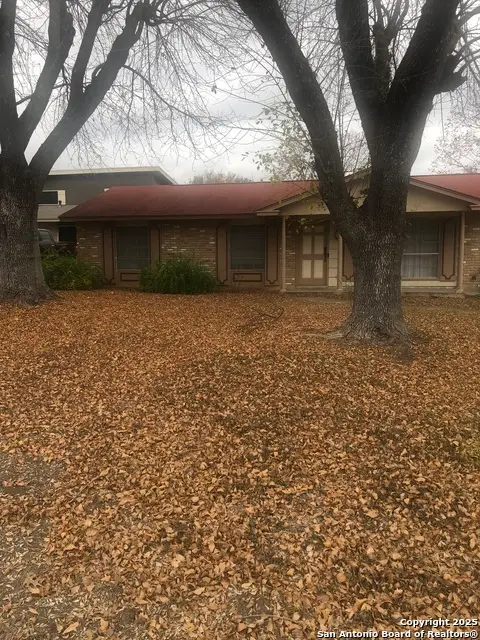 $175,000Active3 beds 2 baths1,188 sq. ft.
$175,000Active3 beds 2 baths1,188 sq. ft.8411 Deer Hvn, San Antonio, TX 78230
MLS# 1930526Listed by: BASORE REAL ESTATE - New
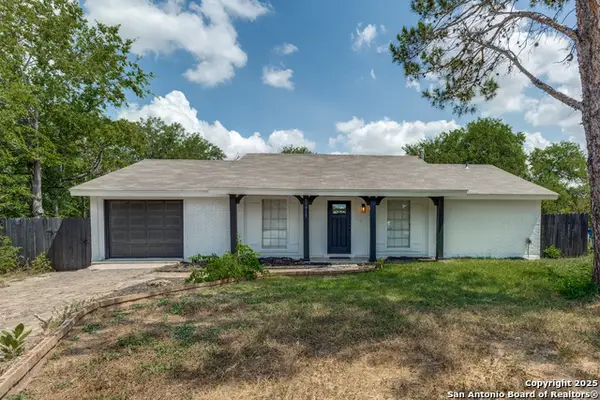 $215,000Active4 beds 2 baths2,322 sq. ft.
$215,000Active4 beds 2 baths2,322 sq. ft.11915 Los Cerros, San Antonio, TX 78233
MLS# 1930521Listed by: VORTEX REALTY - New
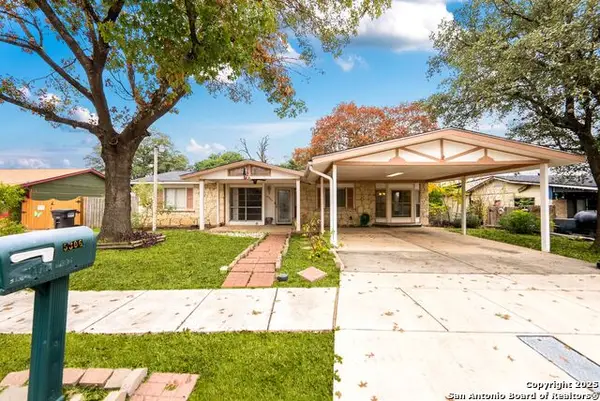 $234,000Active3 beds 2 baths1,934 sq. ft.
$234,000Active3 beds 2 baths1,934 sq. ft.5306 Wapiti Trl, San Antonio, TX 78228
MLS# 1930479Listed by: EXP REALTY - New
 $535,000Active5 beds 3 baths3,070 sq. ft.
$535,000Active5 beds 3 baths3,070 sq. ft.10711 Ysamy Way, San Antonio, TX 78213
MLS# 1930480Listed by: MCNABB & CO REAL ESTATE SERVICES - New
 $740,000Active3 beds 2 baths1,903 sq. ft.
$740,000Active3 beds 2 baths1,903 sq. ft.211 Lindell, San Antonio, TX 78212
MLS# 1930485Listed by: SANDISON APPRAISAL, LLC - New
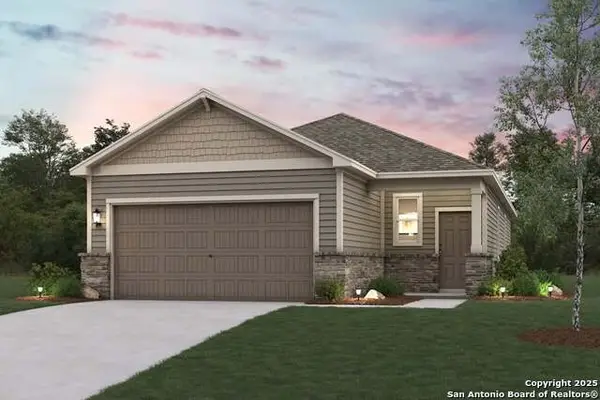 $266,195Active3 beds 2 baths1,388 sq. ft.
$266,195Active3 beds 2 baths1,388 sq. ft.5635 Franklin Hills, Von Ormy, TX 78073
MLS# 1930487Listed by: EXP REALTY - New
 $297,500Active4 beds 3 baths1,802 sq. ft.
$297,500Active4 beds 3 baths1,802 sq. ft.5634 Franklin Hills, Von Ormy, TX 78073
MLS# 1930489Listed by: EXP REALTY - New
 $259,240Active3 beds 2 baths1,388 sq. ft.
$259,240Active3 beds 2 baths1,388 sq. ft.2506 Rambo Drive, San Antonio, TX 78224
MLS# 1930491Listed by: EXP REALTY - New
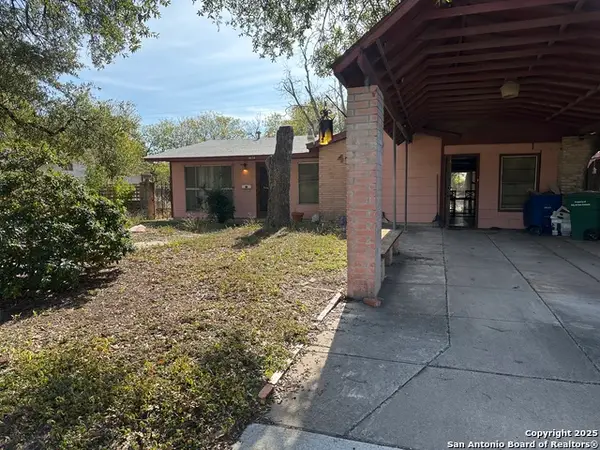 $150,000Active3 beds 1 baths1,170 sq. ft.
$150,000Active3 beds 1 baths1,170 sq. ft.4134 King Krest, San Antonio, TX 78219
MLS# 1930492Listed by: 1ST CHOICE REALTY GROUP - New
 $263,265Active3 beds 2 baths1,388 sq. ft.
$263,265Active3 beds 2 baths1,388 sq. ft.2503 Rambo Drive, San Antonio, TX 78224
MLS# 1930494Listed by: EXP REALTY
