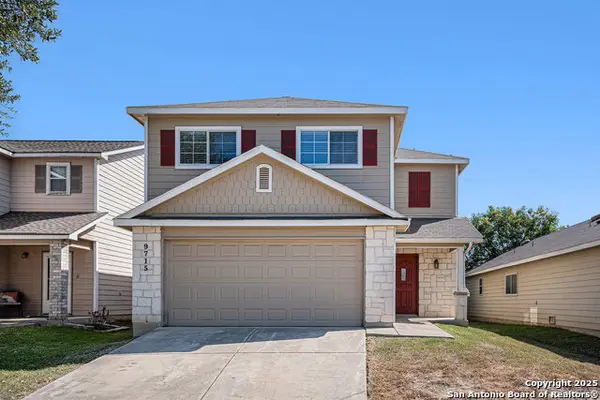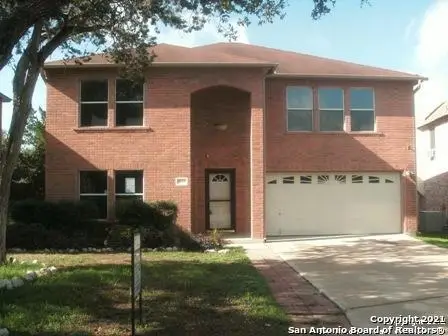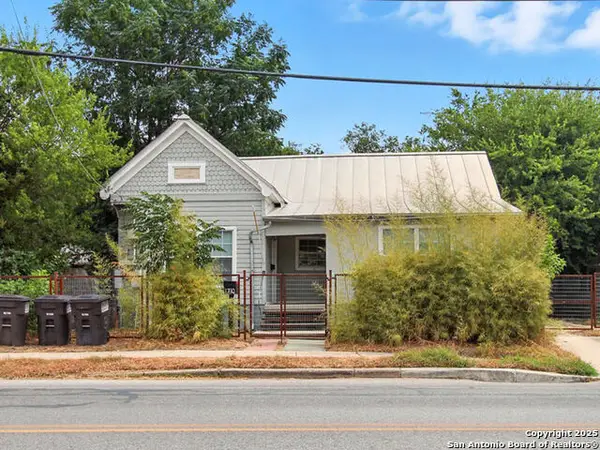8823 Flint Valley, San Antonio, TX 78227
Local realty services provided by:ERA Colonial Real Estate



8823 Flint Valley,San Antonio, TX 78227
$167,500
- 3 Beds
- 1 Baths
- 1,104 sq. ft.
- Single family
- Active
Listed by:paul rodriguez(210) 696-9996, rodriguezpaul790@yahoo.com
Office:keller williams city-view
MLS#:1880468
Source:SABOR
Price summary
- Price:$167,500
- Price per sq. ft.:$151.72
About this home
Price improvement !!Take advantage of this fantastic opportunity - Reduced Sales Price!! !Welcome to your new sanctuary! This beautiful home is nestled in a peaceful cul-de-sac, perfect for families and those seeking tranquility. Located in the desirable NISD, this property is just minutes away from shops, malls and restaurants and easy access to military bases and the I10, Hwy 90, Loop 410, 151 and Loop 1604 freeways. Step inside to discover fresh new paint, plush new carpet and lovely tile that creates a warm and inviting atmosphere throughout. This terrific open floor plan also includes two living areas which are perfect for entertaining and relaxing with family and friends. The mature landscaping also includes a huge covered back patio! Recent upgrades include a new roof which meets current codes including new plywood and architectural tile. In addition enjoy new windows, new exterior doors, new garage door and fresh interior and exterior paint along with new carpeting. Don't miss this opportunity to make this lovely property your own! Schedule your showing today and experience the perfect blend of comfort, convenience and community living.
Contact an agent
Home facts
- Year built:1971
- Listing Id #:1880468
- Added:49 day(s) ago
- Updated:August 20, 2025 at 03:22 PM
Rooms and interior
- Bedrooms:3
- Total bathrooms:1
- Full bathrooms:1
- Living area:1,104 sq. ft.
Heating and cooling
- Cooling:One Central
- Heating:Central, Electric
Structure and exterior
- Roof:Composition
- Year built:1971
- Building area:1,104 sq. ft.
- Lot area:0.15 Acres
Schools
- High school:John Jay
- Middle school:Rayburn Sam
- Elementary school:Glenn John
Utilities
- Water:City
- Sewer:City
Finances and disclosures
- Price:$167,500
- Price per sq. ft.:$151.72
- Tax amount:$3,778 (2024)
New listings near 8823 Flint Valley
- New
 $284,900Active4 beds 3 baths2,438 sq. ft.
$284,900Active4 beds 3 baths2,438 sq. ft.9715 Woodland Pines, San Antonio, TX 78254
MLS# 1893624Listed by: ENTERA REALTY LLC - New
 $232,999Active4 beds 2 baths1,600 sq. ft.
$232,999Active4 beds 2 baths1,600 sq. ft.8922 Caracara Crest, San Antonio, TX 78222
MLS# 1893650Listed by: MARTI REALTY GROUP - New
 $222,999Active4 beds 3 baths1,535 sq. ft.
$222,999Active4 beds 3 baths1,535 sq. ft.3012 Carnelian Trail, San Antonio, TX 78264
MLS# 1893671Listed by: MARTI REALTY GROUP - New
 $285,000Active3 beds 2 baths1,739 sq. ft.
$285,000Active3 beds 2 baths1,739 sq. ft.2611 Eisenhauer #1103, San Antonio, TX 78209
MLS# 1893677Listed by: PHYLLIS BROWNING COMPANY - New
 $75,000Active-- beds 1 baths500 sq. ft.
$75,000Active-- beds 1 baths500 sq. ft.170 De Chantle #609, San Antonio, TX 78201
MLS# 1893718Listed by: CENTRAL METRO REALTY - New
 $335,000Active4 beds 3 baths2,576 sq. ft.
$335,000Active4 beds 3 baths2,576 sq. ft.9646 Limestone Pond, San Antonio, TX 78254
MLS# 1893743Listed by: 5TH STREAM REALTY - New
 $345,000Active-- beds -- baths1,341 sq. ft.
$345,000Active-- beds -- baths1,341 sq. ft.1710 S Presa St, San Antonio, TX 78210
MLS# 1894094Listed by: VORTEX REALTY - New
 $269,900Active4 beds 2 baths1,714 sq. ft.
$269,900Active4 beds 2 baths1,714 sq. ft.9842 Charline, San Antonio, TX 78254
MLS# 1893641Listed by: ENTERA REALTY LLC - New
 $235,000Active3 beds 1 baths1,708 sq. ft.
$235,000Active3 beds 1 baths1,708 sq. ft.555 Cincinnati, San Antonio, TX 78201
MLS# 1893666Listed by: RE/MAX UNLIMITED - New
 $254,900Active3 beds 3 baths2,859 sq. ft.
$254,900Active3 beds 3 baths2,859 sq. ft.5003 Green Post, San Antonio, TX 78223
MLS# 1893691Listed by: ENTERA REALTY LLC
