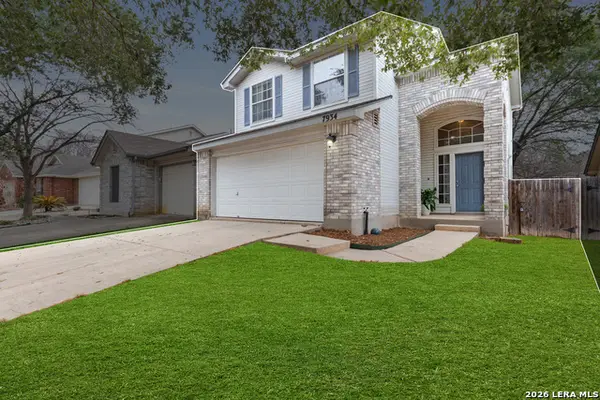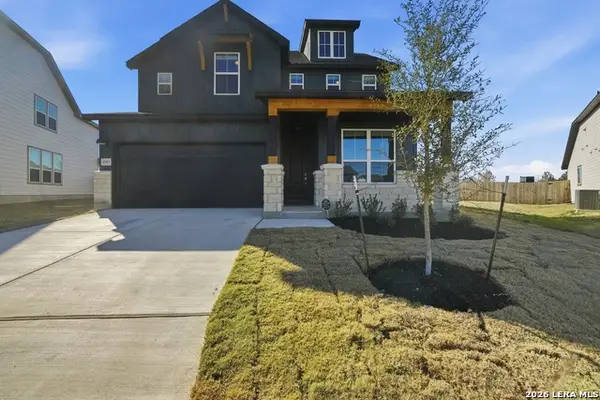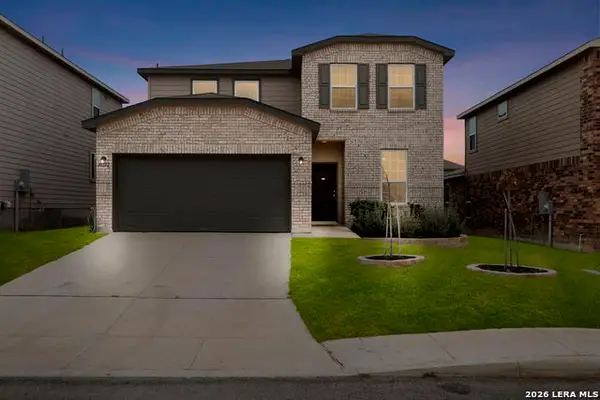8823 Timmermann Cove, San Antonio, TX 78266
Local realty services provided by:ERA Experts
8823 Timmermann Cove,San Antonio, TX 78266
$1,050,000
- 6 Beds
- 6 Baths
- 5,105 sq. ft.
- Single family
- Active
Listed by: lana marinin(210) 900-0600, lanamarinin@gmail.com
Office: texas prestige realty
MLS#:1911080
Source:LERA
Price summary
- Price:$1,050,000
- Price per sq. ft.:$205.68
- Monthly HOA dues:$51.67
About this home
Nestled on a serene 1.32-acre cul-de-sac lot, this Mediterranean-inspired estate by Rialto Homes blends timeless elegance with modern comfort. Professionally landscaped grounds, mature oaks, and a private front courtyard set the tone for this 5,105 sq. ft. retreat designed for both grand entertaining and everyday living. Step inside to soaring ceilings, rich wood floors, and open living spaces filled with natural light. The chef's kitchen is a showstopper, featuring premium stainless steel appliances, a Viking range, granite countertops, a huge radius island, and built-in speakers throughout the home for effortless entertaining. The inviting living areas boast three fireplaces-one in the formal living room, one in the family room, and one in the primary suite-creating warmth and ambiance throughout. The family room seamlessly connects to outdoor living, where a covered patio, outdoor kitchen, and balcony overlook the sparkling pool, spill-over spa, and sports court. The master retreat is a sanctuary with private outdoor access, a sitting room with fireplace, spa-like bath with dual vanities, soaking tub, and a spacious wardrobe closet. With 6 bedrooms, 5 bathrooms, a dedicated study, and guest suite downstairs, this home provides the flexibility and comfort every lifestyle needs. Additional highlights include a 3-car garage, oversized laundry room, dog run, shed, and freshly repainted interiors in Sherwin Williams' Agreeable Gray for a timeless, move-in-ready feel. Located minutes from Randolph AFB, top-rated schools, shopping, and with convenient access to Loop 1604, I-35, and Austin, this estate offers the perfect blend of privacy, luxury, and accessibility.
Contact an agent
Home facts
- Year built:2008
- Listing ID #:1911080
- Added:138 day(s) ago
- Updated:February 10, 2026 at 02:48 PM
Rooms and interior
- Bedrooms:6
- Total bathrooms:6
- Full bathrooms:5
- Half bathrooms:1
- Living area:5,105 sq. ft.
Heating and cooling
- Cooling:Two Central
- Heating:Central, Electric, Heat Pump, Natural Gas
Structure and exterior
- Roof:Composition
- Year built:2008
- Building area:5,105 sq. ft.
- Lot area:1.31 Acres
Schools
- High school:Davenport
- Middle school:Danville Middle School
- Elementary school:Garden Ridge
Utilities
- Water:Water System
- Sewer:Septic
Finances and disclosures
- Price:$1,050,000
- Price per sq. ft.:$205.68
- Tax amount:$15,444 (2024)
New listings near 8823 Timmermann Cove
- New
 $268,900Active3 beds 2 baths1,320 sq. ft.
$268,900Active3 beds 2 baths1,320 sq. ft.7110 Breeze, San Antonio, TX 78250
MLS# 1940959Listed by: MALOUFF REALTY, LLC - New
 $280,000Active3 beds 2 baths1,433 sq. ft.
$280,000Active3 beds 2 baths1,433 sq. ft.6003 Woodway, San Antonio, TX 78249
MLS# 1940970Listed by: ALEJANDRO HARLOW, BROKER - New
 $249,000Active3 beds 3 baths1,372 sq. ft.
$249,000Active3 beds 3 baths1,372 sq. ft.7934 Sunflower, San Antonio, TX 78240
MLS# 1940978Listed by: WOOLSEY REALTY COMPANY - Open Sat, 10am to 1pmNew
 $415,000Active4 beds 3 baths2,721 sq. ft.
$415,000Active4 beds 3 baths2,721 sq. ft.4803 Conch Shell, San Antonio, TX 78245
MLS# 1940987Listed by: WEALTH PARTNERS REALTY GROUP, LLC - New
 $417,500Active4 beds 3 baths1,910 sq. ft.
$417,500Active4 beds 3 baths1,910 sq. ft.6731 Beehive, San Antonio, TX 78252
MLS# 1940900Listed by: JB GOODWIN, REALTORS - New
 $294,000Active4 beds 3 baths2,601 sq. ft.
$294,000Active4 beds 3 baths2,601 sq. ft.10322 Lady Bird, San Antonio, TX 78252
MLS# 1940902Listed by: PHYLLIS BROWNING COMPANY - Open Sun, 2 to 4pmNew
 $725,000Active4 beds 3 baths2,936 sq. ft.
$725,000Active4 beds 3 baths2,936 sq. ft.1619 Fawn Bluff, San Antonio, TX 78248
MLS# 1932307Listed by: JB GOODWIN, REALTORS - New
 $235,000Active3 beds 2 baths1,276 sq. ft.
$235,000Active3 beds 2 baths1,276 sq. ft.13415 Ashworth, San Antonio, TX 78221
MLS# 1940866Listed by: PREMIER REALTY GROUP PLATINUM - New
 $190,000Active1 beds 1 baths709 sq. ft.
$190,000Active1 beds 1 baths709 sq. ft.1045 Shook Avenue #151 K, San Antonio, TX 78212
MLS# 1940837Listed by: KELLER WILLIAMS HERITAGE - New
 $215,000Active3 beds 3 baths1,735 sq. ft.
$215,000Active3 beds 3 baths1,735 sq. ft.5435 Callaghan, San Antonio, TX 78228
MLS# 1938867Listed by: LPT REALTY, LLC

