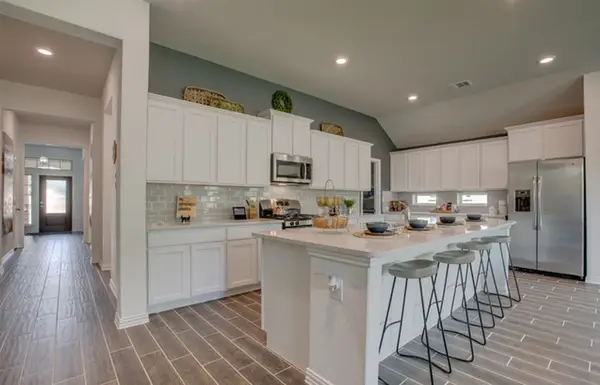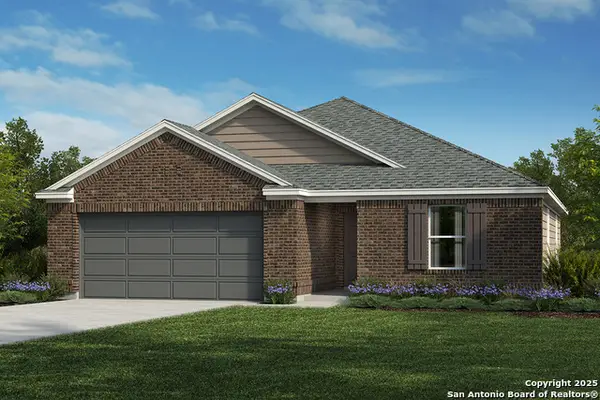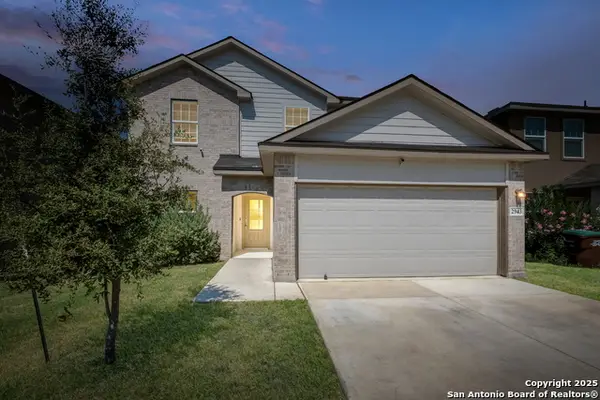8935 Carriage, San Antonio, TX 78217
Local realty services provided by:ERA Colonial Real Estate



8935 Carriage,San Antonio, TX 78217
$685,000
- 4 Beds
- 5 Baths
- 3,816 sq. ft.
- Single family
- Active
Listed by:darin anderson(210) 259-1554, darinanderson@kw.com
Office:keller williams heritage
MLS#:1875003
Source:SABOR
Price summary
- Price:$685,000
- Price per sq. ft.:$179.51
About this home
*OPEN HOUSE* Saturday, August 2 from 1-4..Sellers are willing to negotiate! Make us an offer, you never know! Welcome to this highly sought after Marymont neighborhood, offering a perfect blend of modern appeal and timeless elegance. Nestled in a convenient North Central location, this home provides easy access to Loop 410, IH 35, and the NE Baptist Medical Center, making it a prime choice for those seeking a central and accessible lifestyle. Enjoy proximity to renowned institutions such as St. Mary's Hall private prep school, Fort Sam Houston, Tobin Park with bike/walking trails and the scenic Salado Creek Greenway Trail. Home sits on a large lot with numerous century oaks, gated entry with rear garage/ parking, large pool and a seam metal roof. Open floor plan with a 30ft ceiling in the grand living room, custom book cases and plenty of natural light. First floor has formal dining with study room, primary bedroom opens up to 2 walk-in closets and a steam shower. Kitchen includes marble flooring with a Wolfe range and off the kitchen is a maid's quarter with a full bathroom. Second floor includes 2 bedrooms with 2 bathrooms. Plantation shutters throughout the home. The family room with a fireplace seamlessly connects to the back yard and offers a versatile space for your lifestyle. This property is a true find offering a blend of contemporary thoughtful design, and a location that defines the essence of convenient and comfortable living. Don't miss the opportunity to make this exceptional property your new home!
Contact an agent
Home facts
- Year built:1978
- Listing Id #:1875003
- Added:70 day(s) ago
- Updated:August 21, 2025 at 01:42 PM
Rooms and interior
- Bedrooms:4
- Total bathrooms:5
- Full bathrooms:4
- Half bathrooms:1
- Living area:3,816 sq. ft.
Heating and cooling
- Cooling:Three+ Central
- Heating:Central, Electric, Natural Gas
Structure and exterior
- Roof:Flat, Metal
- Year built:1978
- Building area:3,816 sq. ft.
- Lot area:0.43 Acres
Schools
- High school:Macarthur
- Middle school:Garner
- Elementary school:Serna
Utilities
- Water:City
- Sewer:City
Finances and disclosures
- Price:$685,000
- Price per sq. ft.:$179.51
- Tax amount:$18,044 (2024)
New listings near 8935 Carriage
- New
 $398,000Active4 beds 3 baths2,376 sq. ft.
$398,000Active4 beds 3 baths2,376 sq. ft.15260 Polworth Mill, San Antonio, TX 78254
MLS# 21038600Listed by: AIRSTREAM REALTY LLC - New
 $325,077Active3 beds 3 baths2,752 sq. ft.
$325,077Active3 beds 3 baths2,752 sq. ft.15516 Electra Cir, San Antonio, TX 78245
MLS# 1893628Listed by: SATEX PROPERTIES, INC. - New
 $272,217Active3 beds 2 baths1,675 sq. ft.
$272,217Active3 beds 2 baths1,675 sq. ft.15512 Electra Cir, San Antonio, TX 78245
MLS# 1893638Listed by: SATEX PROPERTIES, INC. - New
 $295,000Active5 beds 4 baths2,664 sq. ft.
$295,000Active5 beds 4 baths2,664 sq. ft.2943 Pemberton Post, San Antonio, TX 78245
MLS# 1893680Listed by: LEVI RODGERS REAL ESTATE GROUP - Open Sat, 11am to 2pmNew
 $365,000Active4 beds 3 baths2,764 sq. ft.
$365,000Active4 beds 3 baths2,764 sq. ft.166 E Harding, San Antonio, TX 78214
MLS# 1893694Listed by: KELLER WILLIAMS HERITAGE - New
 $439,480Active4 beds 3 baths2,598 sq. ft.
$439,480Active4 beds 3 baths2,598 sq. ft.14537 Pearl Flats, San Antonio, TX 78253
MLS# 1893722Listed by: KELLER WILLIAMS HERITAGE - New
 $231,000Active2 beds 3 baths1,130 sq. ft.
$231,000Active2 beds 3 baths1,130 sq. ft.5907 Cinnabar Corner, San Antonio, TX 78222
MLS# 1893724Listed by: KELLER WILLIAMS HERITAGE - New
 $241,000Active3 beds 3 baths1,419 sq. ft.
$241,000Active3 beds 3 baths1,419 sq. ft.5911 Cinnabar Corner, San Antonio, TX 78222
MLS# 1893726Listed by: KELLER WILLIAMS HERITAGE - New
 $315,000Active3 beds 2 baths2,096 sq. ft.
$315,000Active3 beds 2 baths2,096 sq. ft.243 Hunters Brook, San Antonio, TX 78253
MLS# 1894338Listed by: GRAND SLAM REAL ESTATE GROUP - New
 $370,000Active3 beds 2 baths1,870 sq. ft.
$370,000Active3 beds 2 baths1,870 sq. ft.12918 Irvin Path, San Antonio, TX 78254
MLS# 1894353Listed by: RE/MAX NORTH-SAN ANTONIO

