9035 Gull, San Antonio, TX 78245
Local realty services provided by:ERA Experts
9035 Gull,San Antonio, TX 78245
$295,000
- 3 Beds
- 3 Baths
- 2,422 sq. ft.
- Single family
- Active
Listed by: james unal(210) 254-4968, james_unal@hotmail.com
Office: commonwealth commercial and residential realty, ll
MLS#:1892996
Source:SABOR
Price summary
- Price:$295,000
- Price per sq. ft.:$121.8
- Monthly HOA dues:$45.83
About this home
This beautiful two story home features the latest in energy saving features such as foam insulation in the attic and blown cellulose in the exterior walls. Along with a Trane brand 15 SEER HVAC system to keep cool in the summer and warm in the winter. Other great features include , 42" upper kitchen cabinets, and 2" faux wood blinds. Property is located in the Lakeview subdivision. The light, airy and open floor plan leads you to the LARGE kitchen on the left side of the downstairs area that has plenty of countertop and cabinet space, recessed lighting. Great sized rooms, bathrooms and closets. The backyard is an entertainers dream! Covered slab patio with ceiling fan, privacy wood fencing, and a ton of room for outdoor activities, This home is conveniently located nearby Hwy 151, Sea World, shopping, schools, Lackland AFB , Loop 410
Contact an agent
Home facts
- Year built:2014
- Listing ID #:1892996
- Added:125 day(s) ago
- Updated:December 17, 2025 at 06:04 PM
Rooms and interior
- Bedrooms:3
- Total bathrooms:3
- Full bathrooms:2
- Half bathrooms:1
- Living area:2,422 sq. ft.
Heating and cooling
- Cooling:One Central
- Heating:Central, Natural Gas
Structure and exterior
- Roof:Composition
- Year built:2014
- Building area:2,422 sq. ft.
- Lot area:0.13 Acres
Schools
- High school:Stevens
- Middle school:Pease E. M.
- Elementary school:Hatchet Ele
Utilities
- Water:City, Water System
- Sewer:City
Finances and disclosures
- Price:$295,000
- Price per sq. ft.:$121.8
- Tax amount:$6,989 (2024)
New listings near 9035 Gull
- New
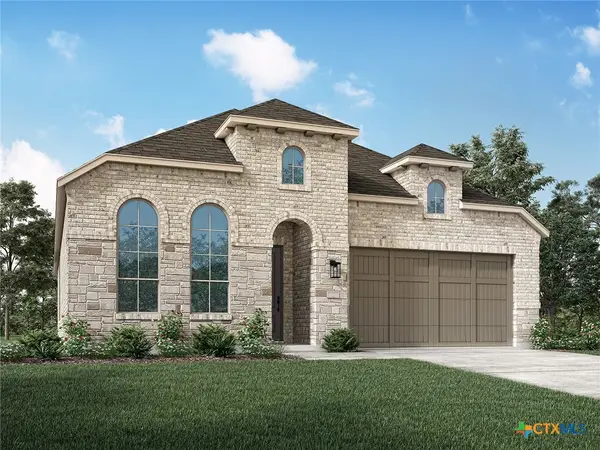 $512,222Active4 beds 3 baths2,479 sq. ft.
$512,222Active4 beds 3 baths2,479 sq. ft.11737 Stoltzer, San Antonio, TX 78254
MLS# 600228Listed by: HIGHLAND HOMES REALTY - New
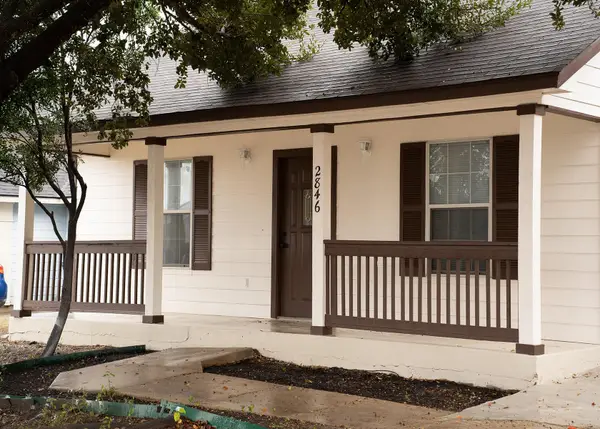 $250,000Active3 beds 2 baths1,255 sq. ft.
$250,000Active3 beds 2 baths1,255 sq. ft.2846 Wyoming St, San Antonio, TX 78203
MLS# 6818365Listed by: LUMENA REALTY - New
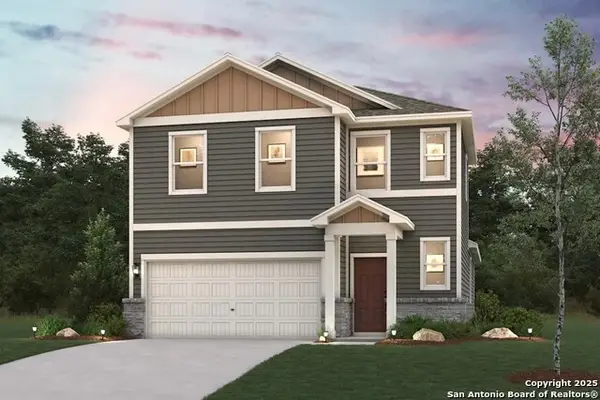 $310,500Active4 beds 3 baths1,802 sq. ft.
$310,500Active4 beds 3 baths1,802 sq. ft.9903 Chavaneaux Lndg, San Antonio, TX 78221
MLS# 1929304Listed by: EXP REALTY - New
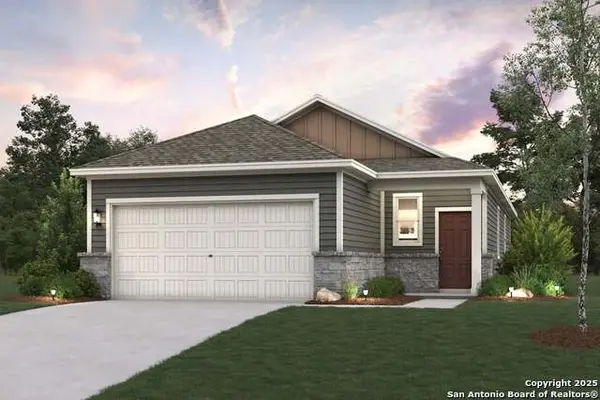 $256,455Active3 beds 2 baths1,388 sq. ft.
$256,455Active3 beds 2 baths1,388 sq. ft.4707 Artichoke Flds, San Antonio, TX 78222
MLS# 1929310Listed by: EXP REALTY - New
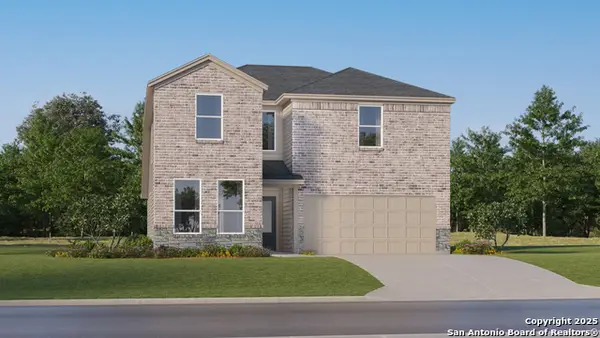 $314,999Active5 beds 3 baths2,552 sq. ft.
$314,999Active5 beds 3 baths2,552 sq. ft.10620 Ysasmendi Ridge, San Antonio, TX 78214
MLS# 1929311Listed by: MARTI REALTY GROUP - New
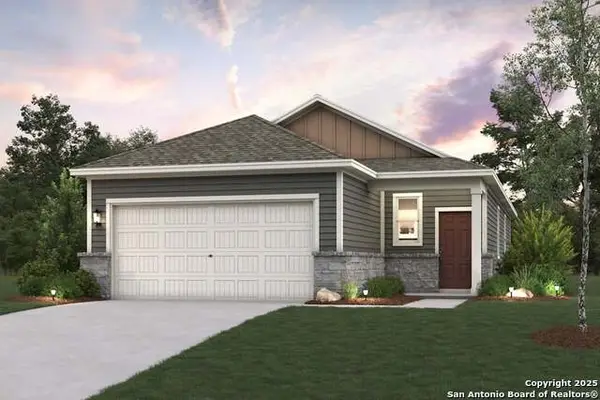 $255,730Active3 beds 2 baths1,388 sq. ft.
$255,730Active3 beds 2 baths1,388 sq. ft.4818 Sahara Vlys, San Antonio, TX 78222
MLS# 1929315Listed by: EXP REALTY - New
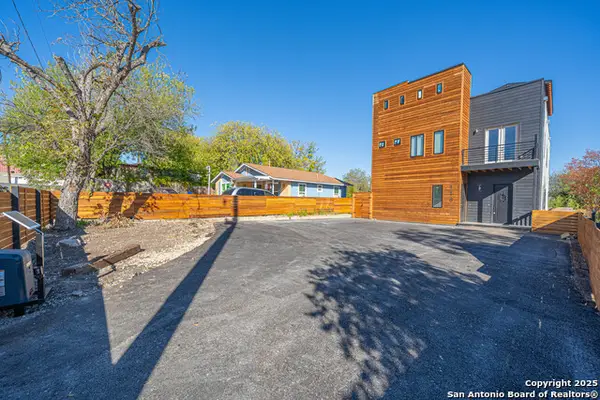 $750,000Active-- beds -- baths
$750,000Active-- beds -- baths118 Clark Ave, San Antonio, TX 78203
MLS# 1929319Listed by: LONGHORN REALTY - New
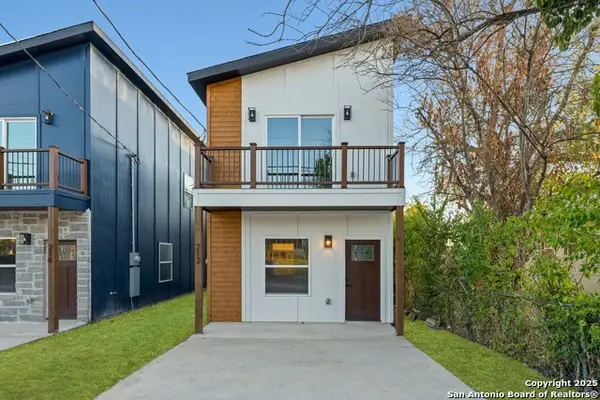 $275,000Active3 beds 3 baths1,750 sq. ft.
$275,000Active3 beds 3 baths1,750 sq. ft.212 Cooper St, San Antonio, TX 78210
MLS# 1929323Listed by: EXP REALTY - New
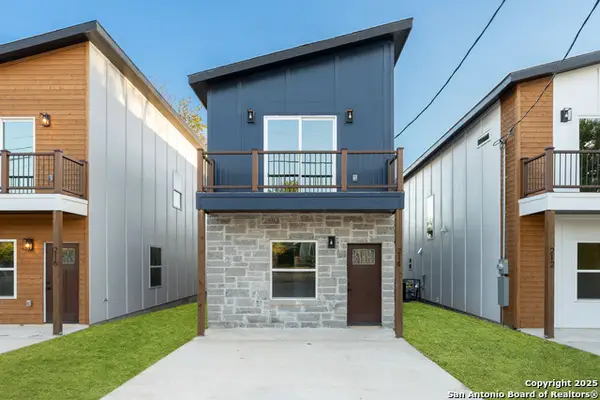 $275,000Active3 beds 3 baths1,750 sq. ft.
$275,000Active3 beds 3 baths1,750 sq. ft.214 Cooper St, San Antonio, TX 78210
MLS# 1929325Listed by: EXP REALTY - New
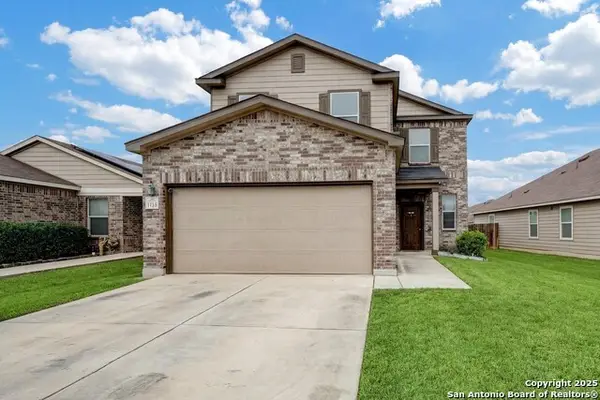 $305,000Active4 beds 3 baths2,225 sq. ft.
$305,000Active4 beds 3 baths2,225 sq. ft.1115 Galapagos, San Antonio, TX 78214
MLS# 1929326Listed by: ORCHARD BROKERAGE
