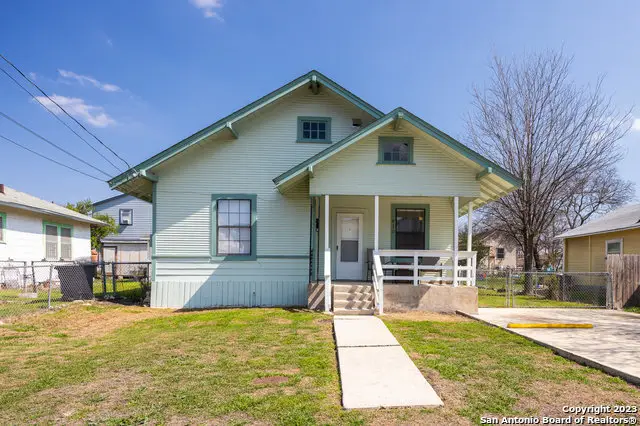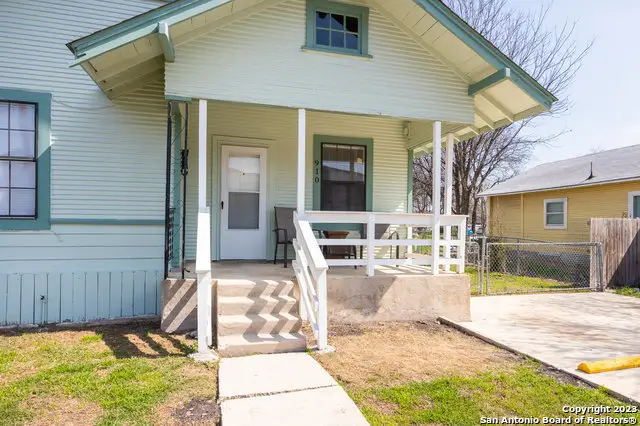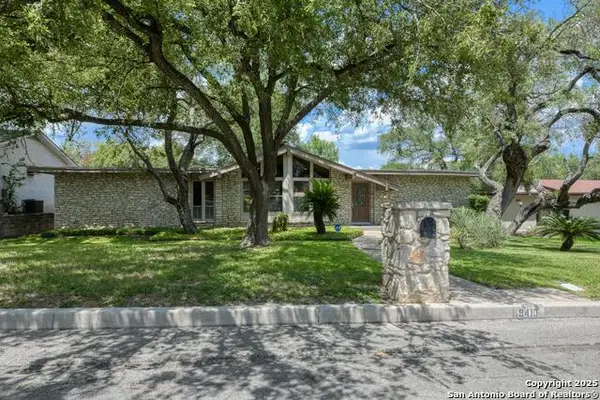910 Piedmont Ave, San Antonio, TX 78210
Local realty services provided by:ERA EXPERTS



Listed by:chad nall(210) 262-1808, chad@suburbanspaces.com
Office:suburban spaces, llc.
MLS#:1752852
Source:SABOR
Price summary
- Price:$199,500
- Price per sq. ft.:$178.13
About this home
Experience simple beauty at the heart of San Antonio! This charming, remodeled property offers the perfect combination of prime location and ample space for comfortable living. Step inside to discover abundant natural light and vinyl plank flooring flowing throughout the home. The open kitchen/dining combo is ideal for entertaining with recessed lighting and gas cooking. Enjoy relaxing on the covered front porch with breathtaking views of Downtown firework displays during New Year's and the 4th of July! With a double gate for convenient access to the backyard, a shed and concrete pad offer practical solutions for storage and recreation. Additional recent improvements include central heat and air and an upgraded electric panel. The property's central location in Denver Heights allows for easy biking to downtown, restaurants and shopping, providing endless opportunities to explore and enjoy the vibrant city life.
Contact an agent
Home facts
- Year built:1945
- Listing Id #:1752852
- Added:541 day(s) ago
- Updated:August 12, 2025 at 03:43 PM
Rooms and interior
- Bedrooms:2
- Total bathrooms:2
- Full bathrooms:2
- Living area:1,120 sq. ft.
Heating and cooling
- Cooling:One Central
- Heating:Electric, Heat Pump
Structure and exterior
- Roof:Composition
- Year built:1945
- Building area:1,120 sq. ft.
- Lot area:0.12 Acres
Schools
- High school:Brackenridge
- Middle school:Poe
- Elementary school:Douglass
Utilities
- Water:Water System
- Sewer:Sewer System
Finances and disclosures
- Price:$199,500
- Price per sq. ft.:$178.13
- Tax amount:$4,974 (2023)
New listings near 910 Piedmont Ave
- New
 $175,000Active4 beds 3 baths1,856 sq. ft.
$175,000Active4 beds 3 baths1,856 sq. ft.6115 Lake Kemp, San Antonio, TX 78222
MLS# 1892589Listed by: REDBIRD REALTY LLC - New
 $275,000Active4 beds 3 baths2,606 sq. ft.
$275,000Active4 beds 3 baths2,606 sq. ft.9410 Ranchero St, San Antonio, TX 78240
MLS# 1892605Listed by: KELLER WILLIAMS HERITAGE - New
 $175,000Active4 beds 2 baths1,649 sq. ft.
$175,000Active4 beds 2 baths1,649 sq. ft.4606 Le Villas, San Antonio, TX 78222
MLS# 1892608Listed by: TEXAS HOME REALTY - New
 $309,000Active5 beds 3 baths2,544 sq. ft.
$309,000Active5 beds 3 baths2,544 sq. ft.720 Red Crossbill, San Antonio, TX 78253
MLS# 1892615Listed by: NEXTHOME GENERATIONS - New
 $196,340Active3 beds 2 baths1,002 sq. ft.
$196,340Active3 beds 2 baths1,002 sq. ft.2021 Zephyr Lily, San Antonio, TX 78221
MLS# 1892566Listed by: KELLER WILLIAMS HERITAGE - New
 $190,500Active3 beds 2 baths1,002 sq. ft.
$190,500Active3 beds 2 baths1,002 sq. ft.2111 Zephyr Lily, San Antonio, TX 78221
MLS# 1892568Listed by: KELLER WILLIAMS HERITAGE - New
 $325,000Active3 beds 2 baths1,476 sq. ft.
$325,000Active3 beds 2 baths1,476 sq. ft.8523 Sagebrush, San Antonio, TX 78217
MLS# 1892571Listed by: KELLER WILLIAMS HERITAGE - New
 $208,500Active3 beds 2 baths1,560 sq. ft.
$208,500Active3 beds 2 baths1,560 sq. ft.4126 Monaco Dr, San Antonio, TX 78218
MLS# 1892572Listed by: REALTY ADVANTAGE - New
 $553,075Active5 beds 4 baths3,847 sq. ft.
$553,075Active5 beds 4 baths3,847 sq. ft.927 Earp Blvd, San Antonio, TX 78260
MLS# 1892579Listed by: MERITAGE HOMES REALTY - Open Sat, 12 to 2pmNew
 $270,000Active3 beds 2 baths1,398 sq. ft.
$270,000Active3 beds 2 baths1,398 sq. ft.10114 Sandbrook Hill, San Antonio, TX 78254
MLS# 1892581Listed by: KELLER WILLIAMS HERITAGE

