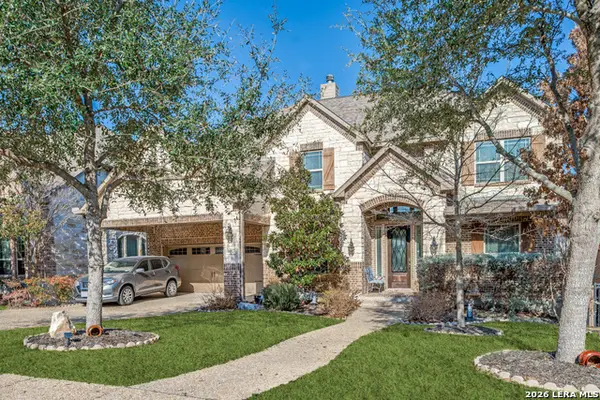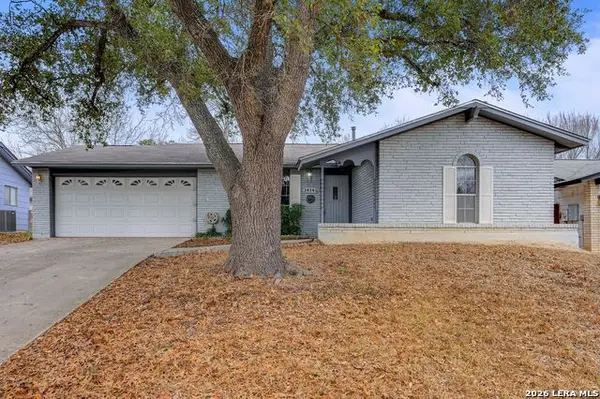915 Mason, San Antonio, TX 78208
Local realty services provided by:ERA Experts
915 Mason,San Antonio, TX 78208
$450,000
- 3 Beds
- 2 Baths
- 1,472 sq. ft.
- Single family
- Active
Listed by: chad bradshaw(210) 595-9050, chad@limitless.realestate
Office: dalton wade, inc
MLS#:1910031
Source:LERA
Price summary
- Price:$450,000
- Price per sq. ft.:$305.71
About this home
Meet Mason! A very rare opportunity to check out this completely remodeled historical home in Government Hill, minutes from the Pearl/Grayson St. & I-35 so you can roll onto 281 or I-10 in minutes. Built in 1940 as a Sears Roebucks catalog home folks used to order the framing package and build it themselves. This thoughtful re-design has meticulously been re-built with modern yet classical touches & delicate precision that will last a lifetime. 36" tiles in the master bathroom, travertine kitchen sink and matching counters, Samsung/LG top of the line appliances, luxurious light fixtures, bluetooth bathroom speakers that connect to Alexa or Google, wired Ring Light, gold and copper tones to accentuate it's wonderful features everywhere throughout the home, new driveway with shadow stone, new sidewalk, St. Augustine grass sod front and back, propane fire place in the back to relax and enjoy a nightcap with friends or family, storage shed with new copper roof, new composition roof, new wrap around horizontal fence, freshly painted inside and out, new AC, the list goes on! A lot of love went into this place so you may fall in love when see it! Reach out to your preferred agent at your earliest convenience to schedule a tour before it's gone!
Contact an agent
Home facts
- Year built:1940
- Listing ID #:1910031
- Added:142 day(s) ago
- Updated:February 13, 2026 at 02:47 PM
Rooms and interior
- Bedrooms:3
- Total bathrooms:2
- Full bathrooms:2
- Living area:1,472 sq. ft.
Heating and cooling
- Cooling:One Central
- Heating:Central, Electric
Structure and exterior
- Roof:Composition
- Year built:1940
- Building area:1,472 sq. ft.
- Lot area:0.15 Acres
Schools
- High school:Edison
- Middle school:Hawthorne Academy
- Elementary school:Hawthorne
Utilities
- Water:City, Water System
- Sewer:City, Sewer System
Finances and disclosures
- Price:$450,000
- Price per sq. ft.:$305.71
- Tax amount:$5,966 (2024)
New listings near 915 Mason
- New
 $175,000Active3 beds 2 baths1,121 sq. ft.
$175,000Active3 beds 2 baths1,121 sq. ft.8406 Forest Ridge, San Antonio, TX 78239
MLS# 1941202Listed by: SIMMONDS REAL ESTATE INC. - New
 $250,000Active2 beds 2 baths1,274 sq. ft.
$250,000Active2 beds 2 baths1,274 sq. ft.2006 W Woodlawn Ave, San Antonio, TX 78201
MLS# 1941204Listed by: ALL CITY SAN ANTONIO REGISTERED SERIES - New
 $534,999Active4 beds 4 baths2,860 sq. ft.
$534,999Active4 beds 4 baths2,860 sq. ft.5119 Espacio, San Antonio, TX 78261
MLS# 1941205Listed by: ALL CITY SAN ANTONIO REGISTERED SERIES - New
 $175,000Active2 beds 1 baths912 sq. ft.
$175,000Active2 beds 1 baths912 sq. ft.9774 Hidden Swan, San Antonio, TX 78250
MLS# 1941203Listed by: REAL BROKER, LLC - New
 $450,000Active4 beds 3 baths2,169 sq. ft.
$450,000Active4 beds 3 baths2,169 sq. ft.9403 Aggie Run, San Antonio, TX 78254
MLS# 1941191Listed by: LPT REALTY, LLC - New
 $137,000Active3 beds 2 baths1,598 sq. ft.
$137,000Active3 beds 2 baths1,598 sq. ft.6615 Lake Cliff, San Antonio, TX 78244
MLS# 1941195Listed by: JANCOVECH REAL ESTATE, LLC - New
 $785,000Active5 beds 4 baths3,804 sq. ft.
$785,000Active5 beds 4 baths3,804 sq. ft.16927 Sonoma Ridge, San Antonio, TX 78255
MLS# 1941176Listed by: MILLENNIA REALTY - New
 $369,000Active3 beds 2 baths1,415 sq. ft.
$369,000Active3 beds 2 baths1,415 sq. ft.23104 S Breeze St, San Antonio, TX 78258
MLS# 1941177Listed by: KELLER WILLIAMS CITY-VIEW - New
 $229,000Active3 beds 2 baths1,257 sq. ft.
$229,000Active3 beds 2 baths1,257 sq. ft.14143 Swallow Dr., San Antonio, TX 78217
MLS# 1941181Listed by: COMPASS RE TEXAS, LLC - SA - New
 $300,000Active4 beds 2 baths1,902 sq. ft.
$300,000Active4 beds 2 baths1,902 sq. ft.258 Empress Brilliant, San Antonio, TX 78253
MLS# 1941188Listed by: REAL BROKER, LLC

