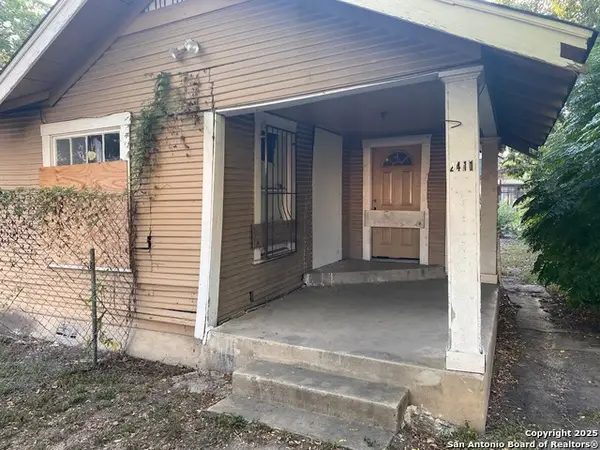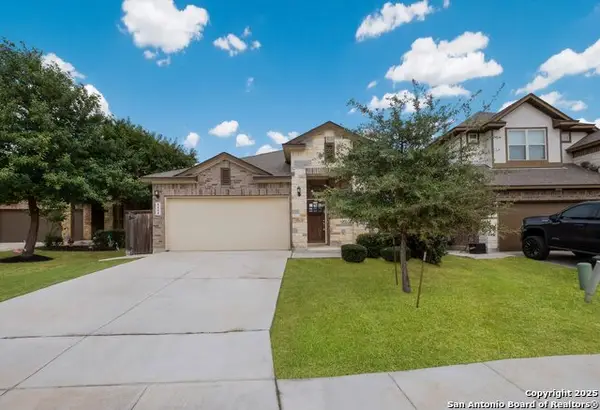925 Burnet, San Antonio, TX 78202
Local realty services provided by:ERA Colonial Real Estate
925 Burnet,San Antonio, TX 78202
$485,000
- 4 Beds
- 2 Baths
- 1,842 sq. ft.
- Single family
- Pending
Listed by:darryl scales(210) 545-7653, darryl.scales@penfedrealty.com
Office:bhhs penfed realty
MLS#:1870624
Source:SABOR
Price summary
- Price:$485,000
- Price per sq. ft.:$263.3
About this home
***OPEN HOUSE Saturday August 9th from 12 pm-3 pm!*** Motivated Seller! Home has VA transferable loan with desirable low interest rate! Seller offering $7,500 closing cost concession to assist buyer with interest rate buy down and/or closing costs! This is the one that you have been looking for! Located in the heart of the Dignowity Hills Historic District, this gorgeous home sits on a huge lot with mature trees. This spacious home features a single story open floor plan with FOUR spacious bedrooms, 2 full baths AND an enclosed and screened sun room! This is a rarity in Dignowity Hills. The large primary suite is tucked away and offers privacy and a spacious walk in closet. The sun room/screened back patio is the perfect space for a family retreat, game room, man cave, etc. This home also features a HVAC system that is less than 2 years, new flooring and a freshly painted interior. The lovely stainless steel refrigerator, washer, dryer, storage shed and children's play set all convey to the buyer. Located one block away from Dignowity Park, you can ride a bike or Uber to all of the fantastic downtown amenities, Pearl Brewery, Blue Star Brewery, Riverwalk, Alamodome and the much anticipated Project Marvel development in minutes!
Contact an agent
Home facts
- Year built:1910
- Listing ID #:1870624
- Added:128 day(s) ago
- Updated:October 04, 2025 at 07:31 AM
Rooms and interior
- Bedrooms:4
- Total bathrooms:2
- Full bathrooms:2
- Living area:1,842 sq. ft.
Heating and cooling
- Cooling:One Central
- Heating:Central, Electric
Structure and exterior
- Roof:Composition
- Year built:1910
- Building area:1,842 sq. ft.
- Lot area:0.18 Acres
Schools
- High school:Brackenridge
- Middle school:Bowden
- Elementary school:Bowden
Utilities
- Water:City
- Sewer:City
Finances and disclosures
- Price:$485,000
- Price per sq. ft.:$263.3
- Tax amount:$12,217 (2024)
New listings near 925 Burnet
- New
 $384,999Active5 beds 3 baths3,265 sq. ft.
$384,999Active5 beds 3 baths3,265 sq. ft.2806 Redriver, San Antonio, TX 78259
MLS# 1912749Listed by: CALL IT CLOSED INTERNATIONAL REALTY - New
 $159,000Active3 beds 2 baths1,292 sq. ft.
$159,000Active3 beds 2 baths1,292 sq. ft.2143 Calle Del Sol, San Antonio, TX 78226
MLS# 1912751Listed by: BARLOWE DALY REALTY - New
 $150,000Active4 beds 2 baths1,275 sq. ft.
$150,000Active4 beds 2 baths1,275 sq. ft.3338 Bob Billa, San Antonio, TX 78223
MLS# 1912752Listed by: ALEXANDER REALTY - New
 $255,000Active4 beds 2 baths1,820 sq. ft.
$255,000Active4 beds 2 baths1,820 sq. ft.12507 Course View, San Antonio, TX 78221
MLS# 1912741Listed by: BARLOWE DALY REALTY - New
 $380,000Active3 beds 3 baths2,091 sq. ft.
$380,000Active3 beds 3 baths2,091 sq. ft.4 Aubrey Ct, San Antonio, TX 78216
MLS# 1912742Listed by: RE/MAX PREFERRED, REALTORS - New
 $142,500Active4 beds 1 baths1,094 sq. ft.
$142,500Active4 beds 1 baths1,094 sq. ft.771 Yucca, San Antonio, TX 78220
MLS# 1912743Listed by: ORCHARD BROKERAGE - New
 $495,000Active4 beds 2 baths2,273 sq. ft.
$495,000Active4 beds 2 baths2,273 sq. ft.13734 Wood Point, San Antonio, TX 78231
MLS# 1912746Listed by: PHYLLIS BROWNING COMPANY - New
 $515,000Active4 beds 3 baths3,324 sq. ft.
$515,000Active4 beds 3 baths3,324 sq. ft.16 Marella Dr, San Antonio, TX 78248
MLS# 1912747Listed by: VORTEX REALTY - New
 $159,000Active5 beds 2 baths1,884 sq. ft.
$159,000Active5 beds 2 baths1,884 sq. ft.2411 Zarzamora, San Antonio, TX 78207
MLS# 1912735Listed by: LOADED REALTY COMPANY - New
 $335,000Active4 beds 2 baths1,925 sq. ft.
$335,000Active4 beds 2 baths1,925 sq. ft.8808 Pinto Cyn, San Antonio, TX 78254
MLS# 1912736Listed by: REALTY ADVANTAGE
