9310 Harvest Trl, San Antonio, TX 78250
Local realty services provided by:ERA Colonial Real Estate
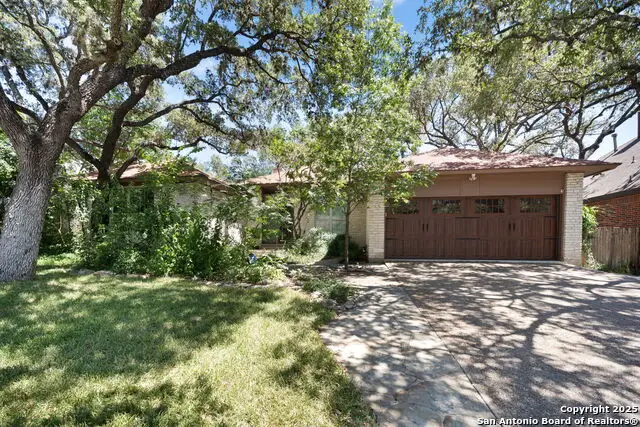


Listed by:randy elgin(210) 232-2310, randy@sarealtywatch.com
Office:keller williams legacy
MLS#:1882559
Source:SABOR
Price summary
- Price:$290,000
- Price per sq. ft.:$141.74
- Monthly HOA dues:$20.83
About this home
Step into timeless elegance and comfort in this custom one-story Parade of Homes model. Designed for both sophisticated entertaining and relaxed everyday living, this home greets you with an inviting view of the spacious living and formal dining areas the moment you walk through the door. Rich ash "Judges" paneling, 9-foot ceilings, a cozy fireplace, and built-in bookcases create a warm and refined living space, while chamfered ceilings in the entry and dining room add a distinctive architectural touch. Natural light fills the airy living room and breakfast area, drawing your eyes to the serene backyard beyond. The kitchen is a chef's dream, boasting 15 feet of counter space, a cooktop, soft close drawers and built-in oven-perfect for preparing meals and hosting guests. The generous primary suite is a peaceful retreat with French doors opening to the deck, a spa-like bath with a huge walk-in shower, and an expansive closet. Each of the three bedrooms features large walk-in closets, and the oversized utility room adds convenience just off the kitchen and garage. With the community pool and tennis courts just a short walk away, this home blends luxury, function, and location seamlessly-come experience it for yourself.
Contact an agent
Home facts
- Year built:1985
- Listing Id #:1882559
- Added:26 day(s) ago
- Updated:August 21, 2025 at 07:17 AM
Rooms and interior
- Bedrooms:3
- Total bathrooms:2
- Full bathrooms:2
- Living area:2,046 sq. ft.
Heating and cooling
- Cooling:Heat Pump, One Central, Zoned
- Heating:Central, Electric, Heat Pump
Structure and exterior
- Roof:Composition
- Year built:1985
- Building area:2,046 sq. ft.
- Lot area:0.2 Acres
Schools
- High school:Taft
- Middle school:Connally
- Elementary school:Carson
Utilities
- Water:City, Water System
- Sewer:City, Sewer System
Finances and disclosures
- Price:$290,000
- Price per sq. ft.:$141.74
- Tax amount:$6,629 (2025)
New listings near 9310 Harvest Trl
- New
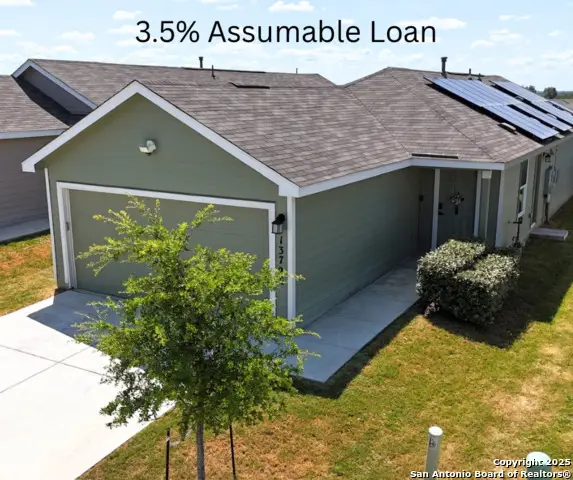 $287,500Active3 beds 2 baths1,300 sq. ft.
$287,500Active3 beds 2 baths1,300 sq. ft.13726 Bucket, San Antonio, TX 78252
MLS# 1894317Listed by: BRAY REAL ESTATE GROUP- SAN ANTONIO - New
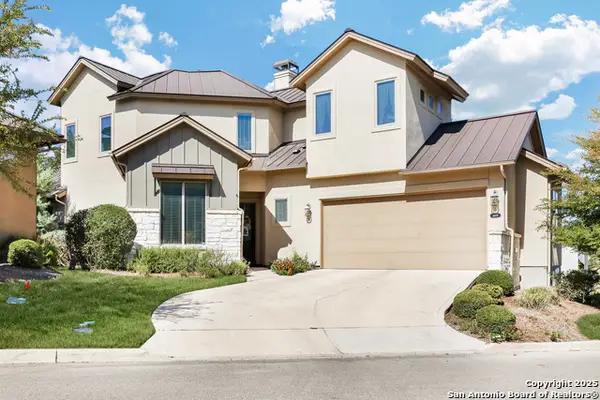 $545,000Active4 beds 5 baths2,502 sq. ft.
$545,000Active4 beds 5 baths2,502 sq. ft.4619 Avery #12, San Antonio, TX 78261
MLS# 1894320Listed by: REAL BROKER, LLC - New
 $249,800Active1.74 Acres
$249,800Active1.74 Acres4526 Sierra, San Antonio, TX 78214
MLS# 1894311Listed by: ALL CITY SAN ANTONIO REGISTERED SERIES - New
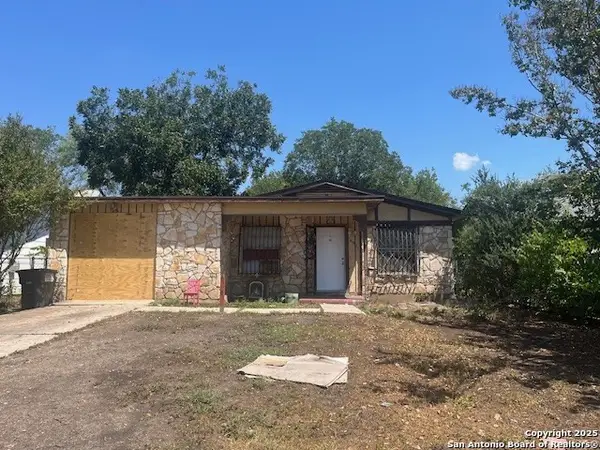 $99,000Active3 beds 2 baths1,056 sq. ft.
$99,000Active3 beds 2 baths1,056 sq. ft.4911 Lark, San Antonio, TX 78228
MLS# 1894313Listed by: KELLER WILLIAMS HERITAGE - New
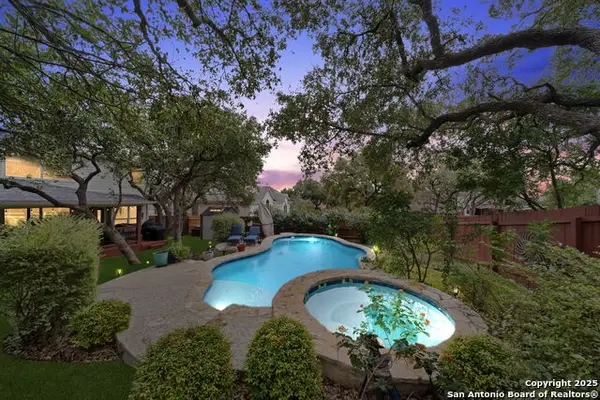 $550,000Active5 beds 3 baths3,080 sq. ft.
$550,000Active5 beds 3 baths3,080 sq. ft.1815 Lookout Forest, San Antonio, TX 78260
MLS# 1893346Listed by: COLDWELL BANKER D'ANN HARPER - New
 $164,000Active2 beds 1 baths958 sq. ft.
$164,000Active2 beds 1 baths958 sq. ft.837 Westfall, San Antonio, TX 78210
MLS# 1894299Listed by: REAL BROKER, LLC - New
 $145,000Active3 beds 2 baths949 sq. ft.
$145,000Active3 beds 2 baths949 sq. ft.5010 Stockman, San Antonio, TX 78247
MLS# 1894305Listed by: THE REAL ESTATE TEAM - New
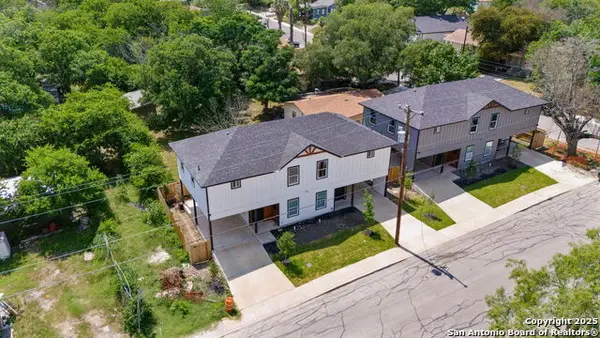 $896,000Active-- beds -- baths4,356 sq. ft.
$896,000Active-- beds -- baths4,356 sq. ft.227 Grimes, San Antonio, TX 78203
MLS# 1894289Listed by: DAVID A ORTIZ - New
 $420,000Active4 beds 3 baths2,470 sq. ft.
$420,000Active4 beds 3 baths2,470 sq. ft.11226 Jade Spring, San Antonio, TX 78249
MLS# 1894295Listed by: TEXAS SIGNATURE REALTY - New
 $624,888Active4 beds 3 baths3,517 sq. ft.
$624,888Active4 beds 3 baths3,517 sq. ft.9348 Remuda, San Antonio, TX 78254
MLS# 1894277Listed by: EXP REALTY
