9319 Longmire Trace, San Antonio, TX 78245
Local realty services provided by:ERA Experts
9319 Longmire Trace,San Antonio, TX 78245
$216,995
- 4 Beds
- 2 Baths
- 1,704 sq. ft.
- Single family
- Active
Listed by:paul clarke(210) 724-5320, pclarke@cbharper.com
Office:coldwell banker d'ann harper, realtor
MLS#:1833408
Source:SABOR
Price summary
- Price:$216,995
- Price per sq. ft.:$127.34
- Monthly HOA dues:$46.33
About this home
Back on the Market... Buyers Financing wasn't completed. Welcome Home! This charming 4-bedroom, 2-bathroom home offers a bright and open layout, creating a welcoming space for daily living and entertaining. Neutral paint and flooring throughout provide a versatile canvas, allowing you to easily add your personal touch. A delightful eat-in kitchen features a cozy breakfast nook, perfect for morning coffee or casual meals. The spacious primary bedroom becomes a private retreat, complete with an en suite bathroom for added convenience. A built-in desk in the hallway enhances functionality, creating an organized planning and office area. Each room is filled with natural light, featuring a ceiling fan and window for year-round comfort. No carpet ensures low-maintenance living, while the backyard offers outdoor potential with a handy storage shed. Located just minutes from Highway 151 and Loop 410, this home places you near a wide range of shopping, dining, and entertainment options, providing the perfect blend of comfort and convenience. Make this well-maintained property your own and start creating lasting memories. Schedule a showing today and start envisioning your next chapter!
Contact an agent
Home facts
- Year built:2008
- Listing ID #:1833408
- Added:277 day(s) ago
- Updated:October 13, 2025 at 10:05 AM
Rooms and interior
- Bedrooms:4
- Total bathrooms:2
- Full bathrooms:2
- Living area:1,704 sq. ft.
Heating and cooling
- Cooling:One Central
- Heating:Central, Electric
Structure and exterior
- Roof:Composition
- Year built:2008
- Building area:1,704 sq. ft.
- Lot area:0.13 Acres
Schools
- High school:Stevens
- Middle school:Pease E. M.
- Elementary school:Hatchet Ele
Utilities
- Water:City, Water System
- Sewer:City, Sewer System
Finances and disclosures
- Price:$216,995
- Price per sq. ft.:$127.34
- Tax amount:$5,423 (2024)
New listings near 9319 Longmire Trace
- New
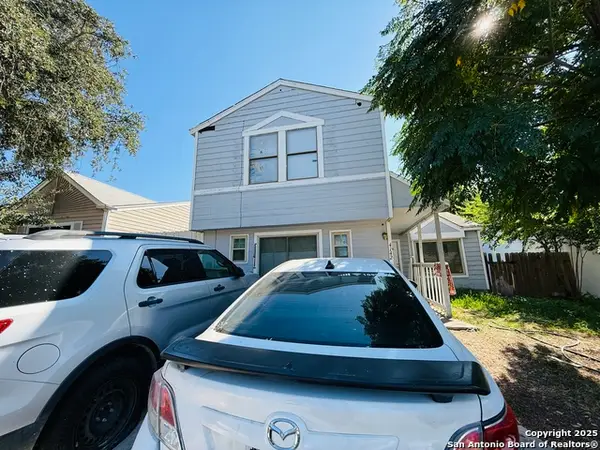 $189,990Active3 beds 2 baths1,504 sq. ft.
$189,990Active3 beds 2 baths1,504 sq. ft.4142 Sunrise Creek, San Antonio, TX 78244
MLS# 1915537Listed by: REAL BROKER, LLC - New
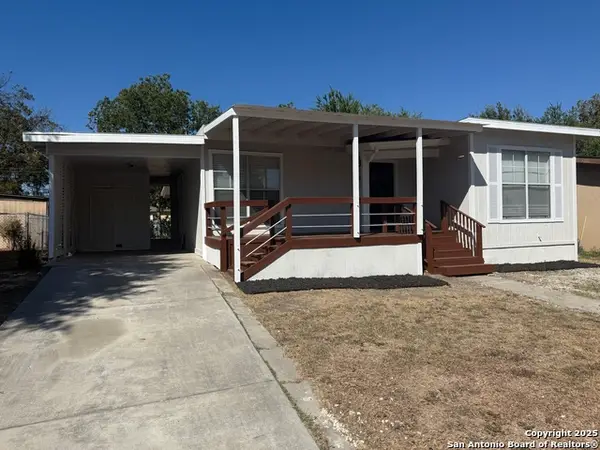 $204,900Active3 beds 1 baths1,102 sq. ft.
$204,900Active3 beds 1 baths1,102 sq. ft.223 Adrian, San Antonio, TX 78213
MLS# 1915540Listed by: ALAMO HOME SOURCE REALTY - New
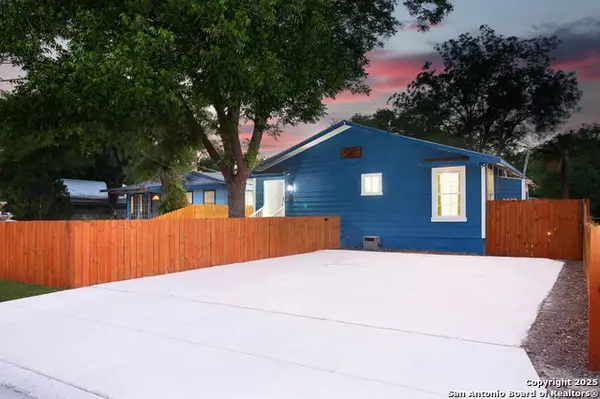 $320,000Active-- beds -- baths1,548 sq. ft.
$320,000Active-- beds -- baths1,548 sq. ft.5411 Jose Ln, San Antonio, TX 78227
MLS# 1915546Listed by: REAL BROKER, LLC - New
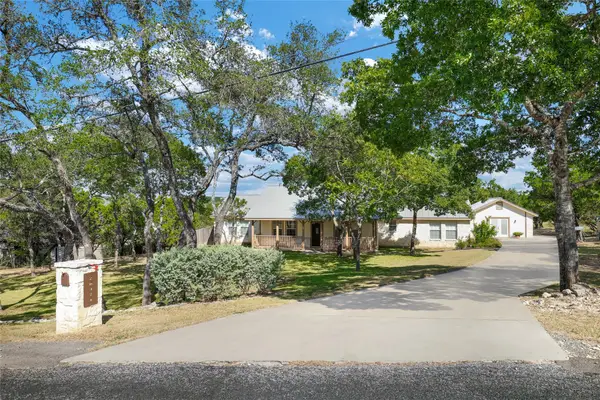 $549,950Active3 beds 2 baths1,704 sq. ft.
$549,950Active3 beds 2 baths1,704 sq. ft.26371 Dull Knife Trl, San Antonio, TX 78255
MLS# 5552184Listed by: RE/MAX GO - NB - New
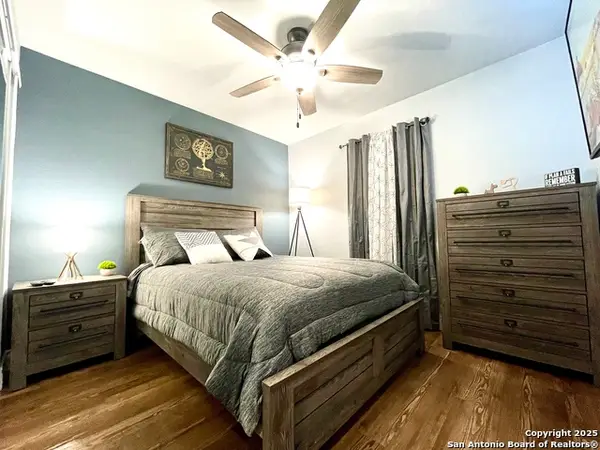 $260,000Active3 beds 2 baths1,369 sq. ft.
$260,000Active3 beds 2 baths1,369 sq. ft.13611 Larkbrook, San Antonio, TX 78233
MLS# 1915532Listed by: ARTESSA PROPERTIES, LLC - New
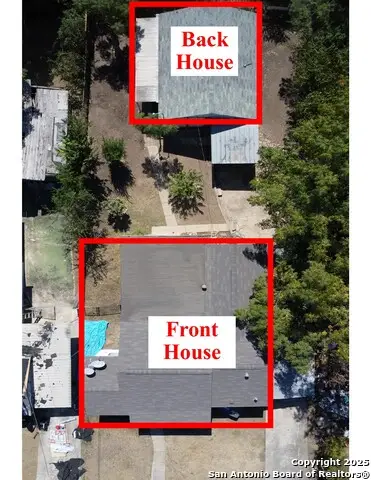 $120,000Active4 beds 3 baths1,152 sq. ft.
$120,000Active4 beds 3 baths1,152 sq. ft.2130 Burnet, San Antonio, TX 78202
MLS# 1915528Listed by: PREMIER REALTY GROUP - New
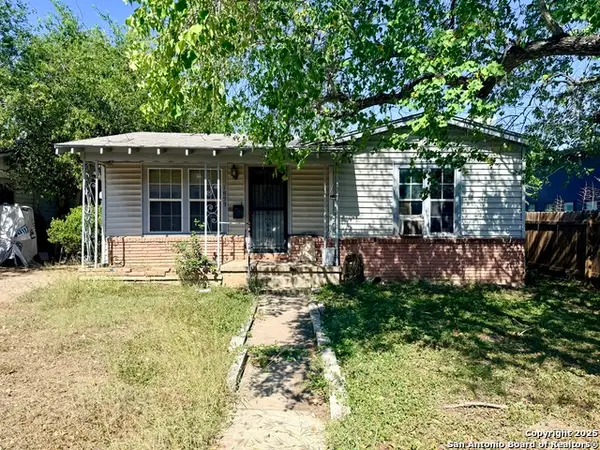 $99,000Active2 beds 1 baths686 sq. ft.
$99,000Active2 beds 1 baths686 sq. ft.1823 Gorman, San Antonio, TX 78202
MLS# 1915523Listed by: PROPER REALTY - New
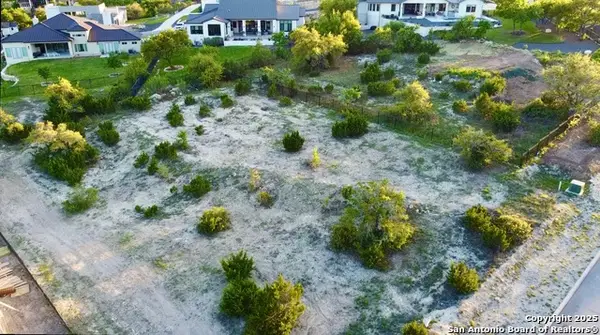 $148,900Active0.55 Acres
$148,900Active0.55 Acres10422 Doherty Spring, San Antonio, TX 78255
MLS# 1839362Listed by: KELLER WILLIAMS CITY-VIEW - New
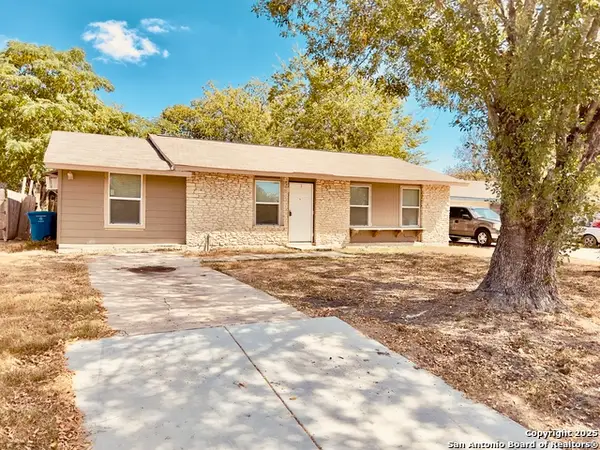 $149,999Active3 beds 2 baths1,190 sq. ft.
$149,999Active3 beds 2 baths1,190 sq. ft.4706 Castle Stream Drive, San Antonio, TX 78218
MLS# 1915507Listed by: 1ST CHOICE REALTY GROUP - New
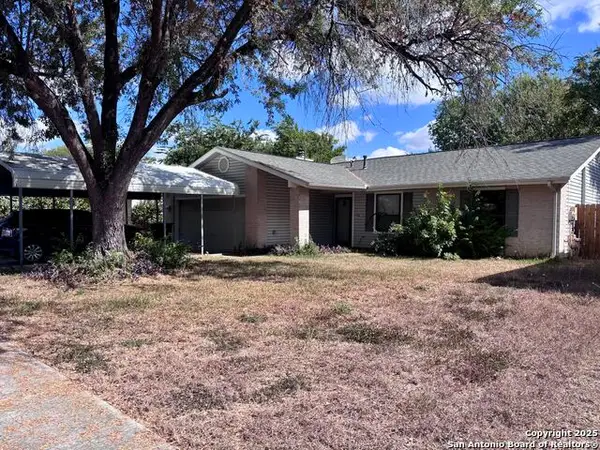 $145,000Active3 beds 2 baths1,617 sq. ft.
$145,000Active3 beds 2 baths1,617 sq. ft.8706 Tuxford, San Antonio, TX 78239
MLS# 1915495Listed by: RESI REALTY, LLC
