9330 Sumac, San Antonio, TX 78266
Local realty services provided by:ERA Brokers Consolidated
9330 Sumac,San Antonio, TX 78266
$529,000
- 4 Beds
- 4 Baths
- 3,032 sq. ft.
- Single family
- Pending
Listed by: mark lemmons(210) 316-3562, texasrealtormark@gmail.com
Office: exp realty
MLS#:1924362
Source:SABOR
Price summary
- Price:$529,000
- Price per sq. ft.:$174.47
About this home
Discover the charm and space of 9330 Sumac Dr. in Garden Ridge Estates, a beautifully designed split-level home set on over three-quarters of an acre with mature trees and serene Hill Country surroundings. Offering more than 3,000 sq ft, this 4-bed, 3.5-bath property features three distinct living areas, including a front living/dining room and a main living room with a stunning floor-to-ceiling stone fireplace framed by expansive windows. The main level includes a bedroom and full bath, while the split-level upper floor hosts the primary suite with two walk-in closets and a private balcony overlooking the treetops, along with two secondary bedrooms and a double-vanity hall bath. The lower split level adds a spacious game room with a half bath, walk-in closet, and sliding doors leading to the backyard. Outdoor living shines with a large covered brick patio, extended brick seating areas, and an in-ground pool and hot tub perfect for enjoying Texas weather year-round. A circular driveway provides ample parking and a welcoming entrance for guests. Ideally located in Garden Ridge, this home offers the tranquility of Hill Country living with convenient access to major highways, shopping, and dining at The Forum.
Contact an agent
Home facts
- Year built:1974
- Listing ID #:1924362
- Added:47 day(s) ago
- Updated:January 08, 2026 at 08:21 AM
Rooms and interior
- Bedrooms:4
- Total bathrooms:4
- Full bathrooms:3
- Half bathrooms:1
- Living area:3,032 sq. ft.
Heating and cooling
- Cooling:Two Central
- Heating:2 Units, Central, Natural Gas
Structure and exterior
- Roof:Composition
- Year built:1974
- Building area:3,032 sq. ft.
- Lot area:0.74 Acres
Schools
- High school:Davenport
- Middle school:Danville Middle School
- Elementary school:Garden Ridge
Utilities
- Water:Water System
- Sewer:Septic
Finances and disclosures
- Price:$529,000
- Price per sq. ft.:$174.47
- Tax amount:$9,499 (2025)
New listings near 9330 Sumac
- New
 $410,000Active5 beds 3 baths2,574 sq. ft.
$410,000Active5 beds 3 baths2,574 sq. ft.2914 War Feather, San Antonio, TX 78238
MLS# 1932216Listed by: EXP REALTY - New
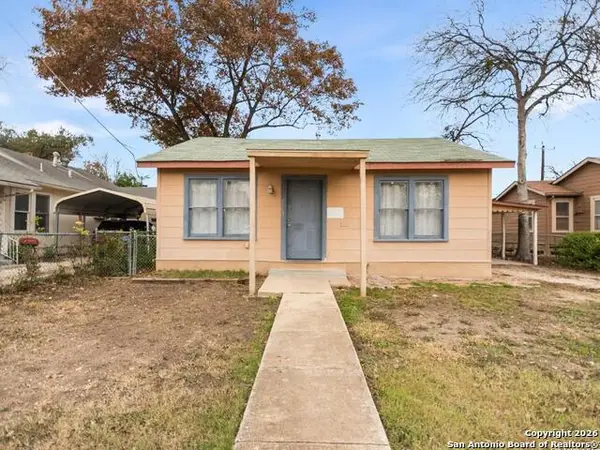 $129,000Active3 beds 1 baths1,236 sq. ft.
$129,000Active3 beds 1 baths1,236 sq. ft.307 Jennings, San Antonio, TX 78225
MLS# 1932218Listed by: KUPER SOTHEBY'S INT'L REALTY - New
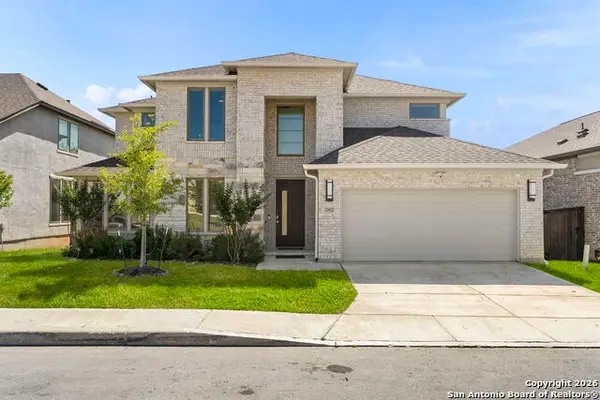 $774,500Active4 beds 4 baths3,402 sq. ft.
$774,500Active4 beds 4 baths3,402 sq. ft.25802 Madison Ranch, San Antonio, TX 78255
MLS# 1932224Listed by: KELLER WILLIAMS CITY-VIEW - New
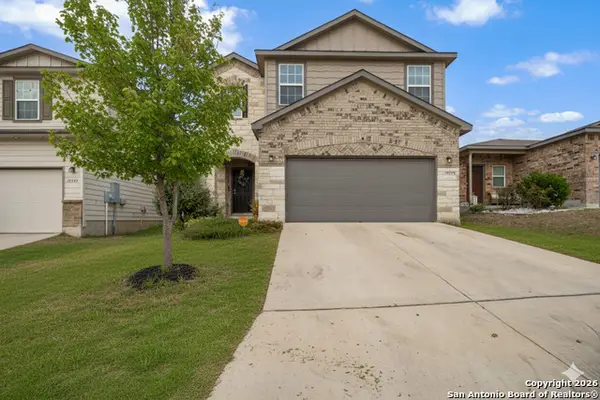 $285,000Active3 beds 3 baths1,804 sq. ft.
$285,000Active3 beds 3 baths1,804 sq. ft.10335 Dunlap, San Antonio, TX 78252
MLS# 1932225Listed by: KELLER WILLIAMS HERITAGE - New
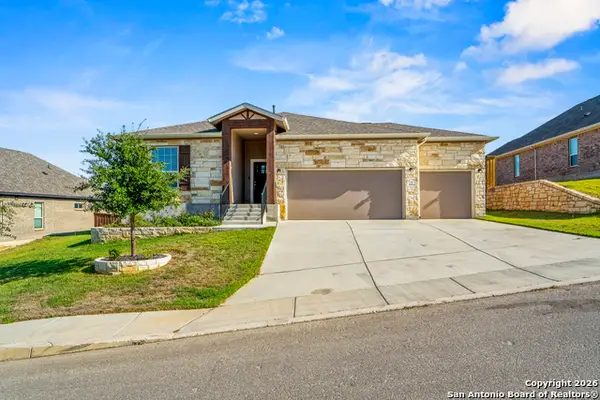 $495,000Active3 beds 2 baths2,010 sq. ft.
$495,000Active3 beds 2 baths2,010 sq. ft.3916 Gervasi, San Antonio, TX 78261
MLS# 1932231Listed by: KEY REALTY - New
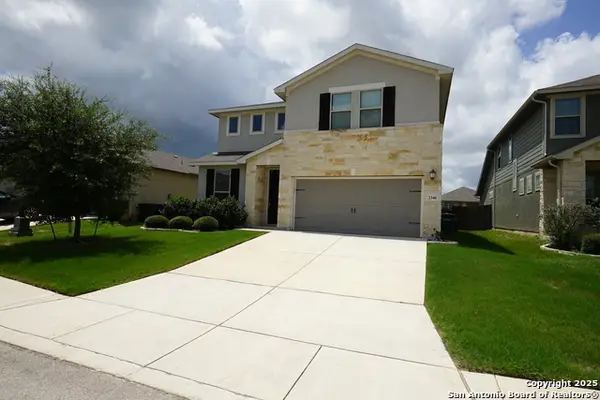 $469,000Active4 beds 3 baths2,491 sq. ft.
$469,000Active4 beds 3 baths2,491 sq. ft.2346 Greystone Landing, San Antonio, TX 78259
MLS# 1932233Listed by: MILLENNIA REALTY - New
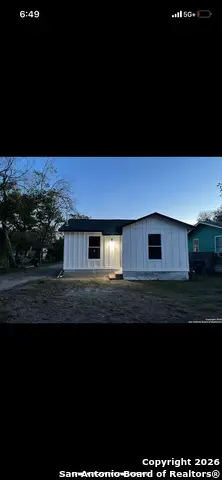 $110,000Active-- beds -- baths528 sq. ft.
$110,000Active-- beds -- baths528 sq. ft.3152 Mcarthur, San Antonio, TX 78211
MLS# 1932234Listed by: BRAY REAL ESTATE GROUP- DALLAS - New
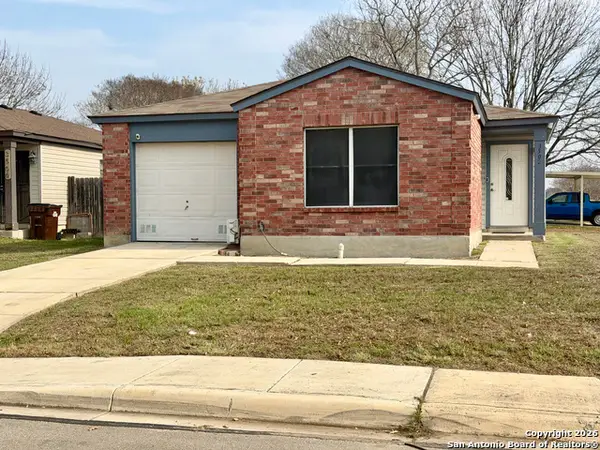 $145,000Active3 beds 1 baths1,212 sq. ft.
$145,000Active3 beds 1 baths1,212 sq. ft.3502 Cameron, San Antonio, TX 78244
MLS# 1932207Listed by: EXP REALTY - New
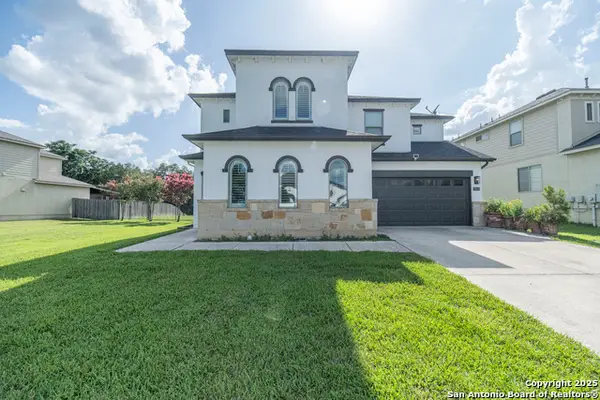 $529,000Active4 beds 3 baths2,968 sq. ft.
$529,000Active4 beds 3 baths2,968 sq. ft.23503 Woodlawn, San Antonio, TX 78259
MLS# 1932209Listed by: VORTEX REALTY - New
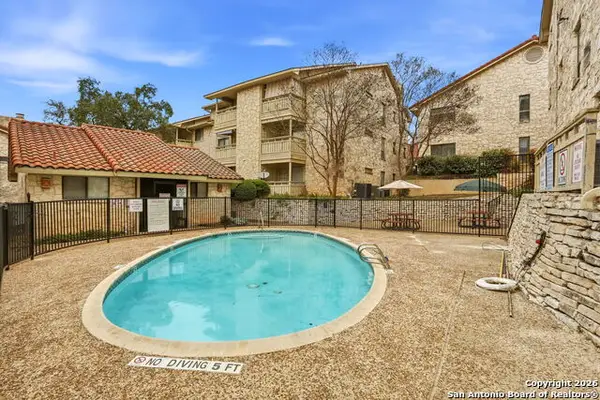 $129,000Active1 beds 1 baths991 sq. ft.
$129,000Active1 beds 1 baths991 sq. ft.7738 Chambers #907, San Antonio, TX 78229
MLS# 1932210Listed by: KELLER WILLIAMS CITY-VIEW
