9431 Massaro St, San Antonio, TX 78251
Local realty services provided by:ERA Experts
Listed by: morgan simpson
Office: allure real estate
MLS#:3297589
Source:ACTRIS
Price summary
- Price:$299,999
- Price per sq. ft.:$117.14
- Monthly HOA dues:$33.33
About this home
Nestled in a welcoming neighborhood, this 2-story home combines the essence of modern living with the comfort of traditional design. As you walk towards the front door, a path of stepping stones creates an enchanting approach to the residence, setting the stage for the warmth and charm that lie within. Upon entry, the first living area greets you with abundant natural light pouring through the windows, illuminating the space and highlighting the charming light fixture above. As you move through the home, the functional floor plan flows effortlessly into the second living area that seamlessly integrates with the eat-in kitchen. The kitchen features tile flooring, a center island that doubles as a breakfast bar, high-quality stainless steel appliances, sophisticated track lighting, and gleaming granite countertops. The adjacent dining area opens out to a covered patio, where multiple ceiling fans create a cool haven perfect for outdoor dining or simply enjoying the serene outdoors. The patio overlooks a fully fenced backyard, providing a private outdoor space for gatherings, relaxation, or play. Back inside, convenience is key with a powder room located on the main level for guests, while the more private sleeping quarters are thoughtfully positioned upstairs. The primary bedroom is a peaceful retreat, complete with a ceiling fan, soft carpet flooring, a generous walk-in closet, and an en-suite bath that boasts dual vanities, a deep soaking tub, and a walk-in shower, offering a spa-like experience every day. 3 additional bedrooms, each with their own ceiling fans and cozy carpet flooring, ensure comfort for family or guests alike. The second level also introduces a flexible den space immediately upon ascending the stairs, perfect for adapting to your lifestyle needs. Positioned in a sought-after locale with close proximity to UTSA, 6 Flags, parks, restaurants, schools, and the convenience of easy access to Highway 151.
Contact an agent
Home facts
- Year built:2005
- Listing ID #:3297589
- Updated:December 29, 2025 at 08:13 AM
Rooms and interior
- Bedrooms:4
- Total bathrooms:3
- Full bathrooms:2
- Half bathrooms:1
- Living area:2,561 sq. ft.
Heating and cooling
- Cooling:Central
- Heating:Central
Structure and exterior
- Roof:Composition, Shingle
- Year built:2005
- Building area:2,561 sq. ft.
Schools
- High school:Stevens
- Elementary school:Hoffmann
Utilities
- Water:Public
- Sewer:Public Sewer
Finances and disclosures
- Price:$299,999
- Price per sq. ft.:$117.14
New listings near 9431 Massaro St
- New
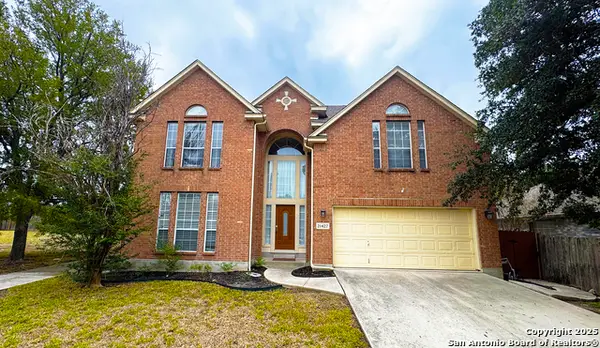 $449,000Active4 beds 3 baths2,649 sq. ft.
$449,000Active4 beds 3 baths2,649 sq. ft.21427 Bubbling, San Antonio, TX 78259
MLS# 1930384Listed by: JOHN ANDREW WELLS - New
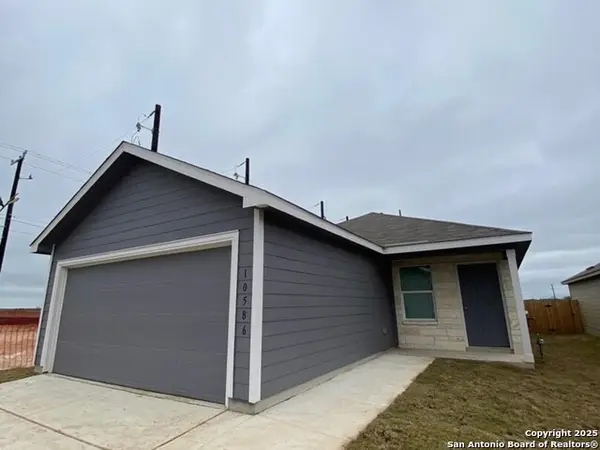 $240,000Active3 beds 2 baths1,440 sq. ft.
$240,000Active3 beds 2 baths1,440 sq. ft.10586 Torroja, Converse, TX 78109
MLS# 1930386Listed by: REAL BROKER, LLC - New
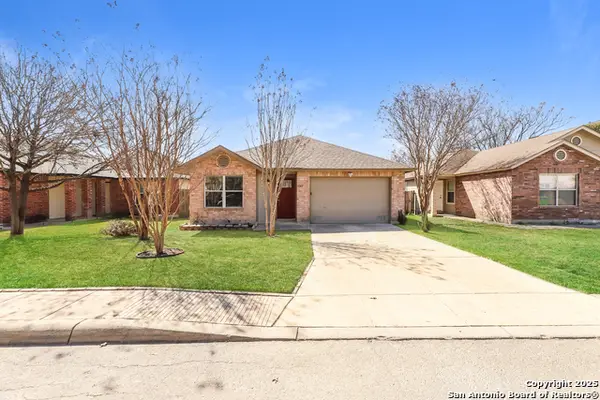 $300,000Active3 beds 2 baths1,735 sq. ft.
$300,000Active3 beds 2 baths1,735 sq. ft.11042 Stagwood Pass, San Antonio, TX 78254
MLS# 1930383Listed by: SOVEREIGN REAL ESTATE GROUP - New
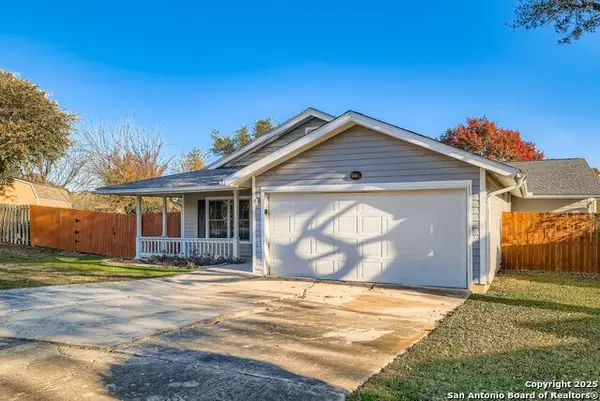 $219,999Active4 beds 2 baths2,693 sq. ft.
$219,999Active4 beds 2 baths2,693 sq. ft.8614 Ridge Pilot, San Antonio, TX 78239
MLS# 1930378Listed by: ORCHARD BROKERAGE - New
 $194,000Active4 beds 2 baths1,176 sq. ft.
$194,000Active4 beds 2 baths1,176 sq. ft.8619 Standing Rock, San Antonio, TX 78242
MLS# 1930379Listed by: ORCHARD BROKERAGE - New
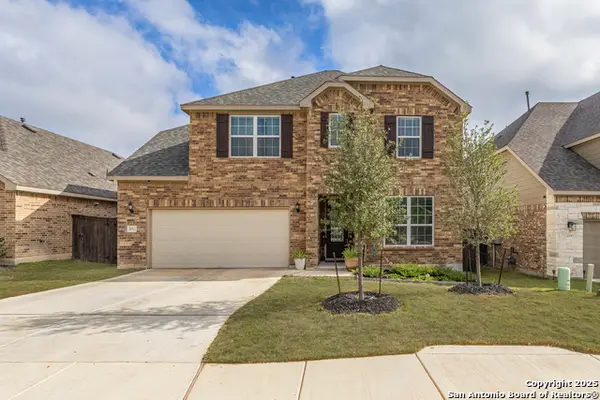 $544,900Active4 beds 3 baths3,398 sq. ft.
$544,900Active4 beds 3 baths3,398 sq. ft.2012 Dalhart, San Antonio, TX 78253
MLS# 1930373Listed by: OPTION ONE REAL ESTATE - New
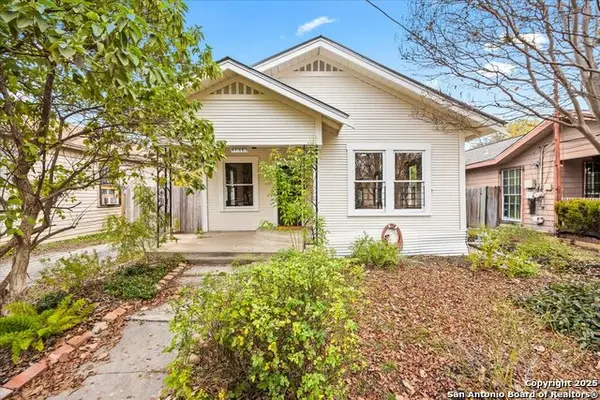 $189,000Active1 beds 1 baths936 sq. ft.
$189,000Active1 beds 1 baths936 sq. ft.1019 Saint James, San Antonio, TX 78202
MLS# 1930360Listed by: RE SOLUTIONS XV LLC - New
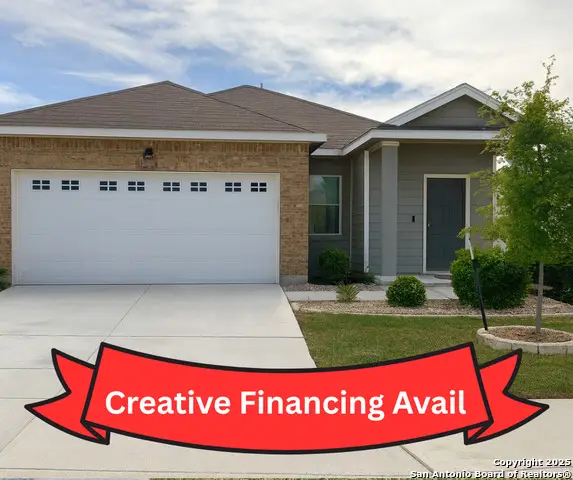 $299,999Active3 beds 2 baths1,405 sq. ft.
$299,999Active3 beds 2 baths1,405 sq. ft.12534 Galatea, San Antonio, TX 78245
MLS# 1930365Listed by: TRIPOINT REALTY LLC - New
 $335,000Active4 beds 2 baths1,630 sq. ft.
$335,000Active4 beds 2 baths1,630 sq. ft.4010 Loop 410, San Antonio, TX 78229
MLS# 1930345Listed by: REALTY ONE GROUP EMERALD - New
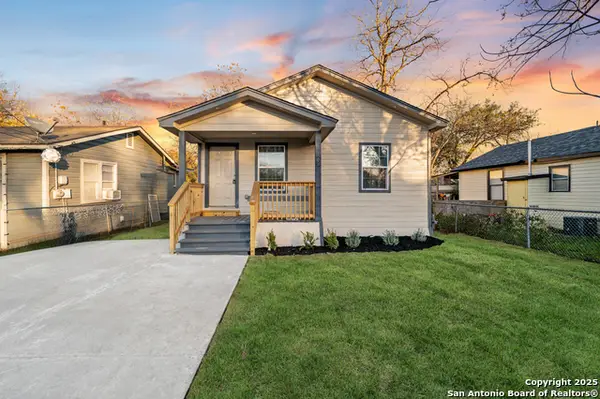 $225,000Active3 beds 2 baths1,200 sq. ft.
$225,000Active3 beds 2 baths1,200 sq. ft.406 Weinberg Ave, San Antonio, TX 78214
MLS# 1930343Listed by: REAL BROKER, LLC
