9462 Bowen Dr, San Antonio, TX 78250
Local realty services provided by:ERA Experts
9462 Bowen Dr,San Antonio, TX 78250
$260,000
- 4 Beds
- 2 Baths
- 1,420 sq. ft.
- Single family
- Active
Listed by: constance gannon(210) 701-3715, conniegannon@kw.com
Office: keller williams boerne
MLS#:1750730
Source:SABOR
Price summary
- Price:$260,000
- Price per sq. ft.:$183.1
About this home
Nice established neighborhood easy access to Loop 1604, close to shopping and entertainment in Bandera/Helotes/La Cantera & The Rim. This home has been remodeled and looks absolutely fabulous, light and bright. Flooring replaced, vinyl plank wood look in living dining & kitchen, new carpet in bedrooms. Bathrooms with all new tile surround, fixtures, vanities, toilets. Kitchen has new granite counters, recessed sink, new appliances and fixtures to include hardware. The outside entry column had added brick surround to match brick & bring more design character to front of home. Landscape was cleaned up & left as is for new owner to do to their liking. Backyard is spacious and boasts an extended patio slab with cover for entertaining or relaxing. Don't miss out on this great opportunity to make this one yours. Move-in ready! No HOA! YAY!!
Contact an agent
Home facts
- Year built:1981
- Listing ID #:1750730
- Added:677 day(s) ago
- Updated:December 17, 2025 at 05:38 PM
Rooms and interior
- Bedrooms:4
- Total bathrooms:2
- Full bathrooms:2
- Living area:1,420 sq. ft.
Heating and cooling
- Cooling:One Central
- Heating:1 Unit, Central, Electric
Structure and exterior
- Roof:Composition
- Year built:1981
- Building area:1,420 sq. ft.
- Lot area:0.15 Acres
Schools
- High school:Call District
- Middle school:Stevenson
- Elementary school:Brauchle
Utilities
- Water:City, Water System
- Sewer:City, Sewer System
Finances and disclosures
- Price:$260,000
- Price per sq. ft.:$183.1
- Tax amount:$5,344 (2023)
New listings near 9462 Bowen Dr
- New
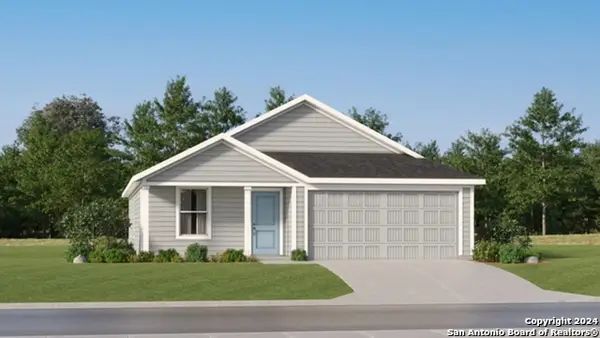 $205,999Active3 beds 2 baths1,260 sq. ft.
$205,999Active3 beds 2 baths1,260 sq. ft.4614 Legacy Trail, Von Ormy, TX 78073
MLS# 1929258Listed by: MARTI REALTY GROUP - New
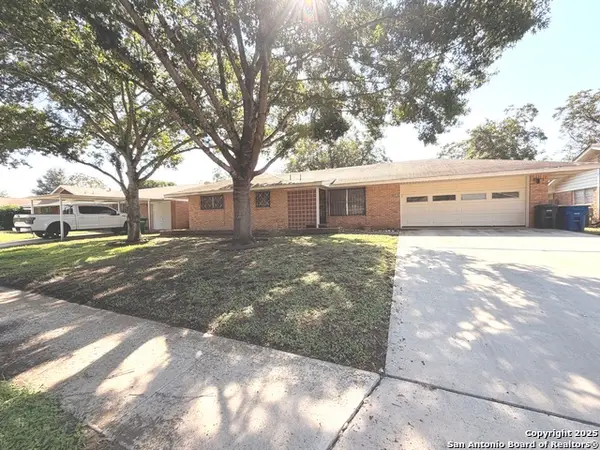 $145,000Active2 beds 1 baths1,124 sq. ft.
$145,000Active2 beds 1 baths1,124 sq. ft.4926 Seabreeze, San Antonio, TX 78220
MLS# 1929259Listed by: PRINCELY REALTY GROUP LLC - New
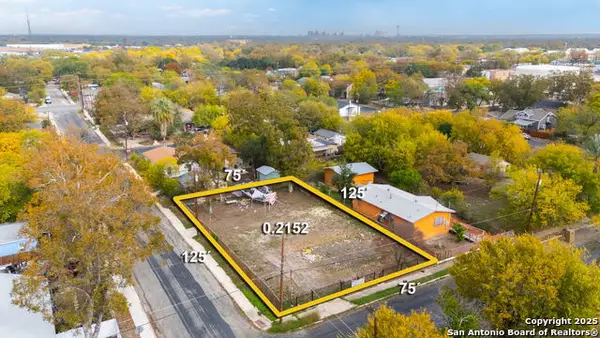 $80,000Active0.22 Acres
$80,000Active0.22 Acres1121 Vickers Ave, San Antonio, TX 78211
MLS# 1929263Listed by: EXP REALTY - New
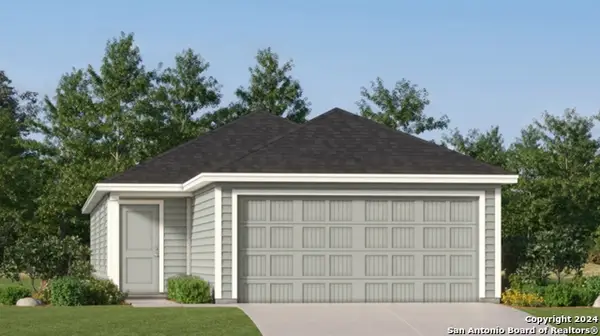 $201,999Active4 beds 2 baths1,483 sq. ft.
$201,999Active4 beds 2 baths1,483 sq. ft.7350 Orange Sapphire, San Antonio, TX 78263
MLS# 1929267Listed by: MARTI REALTY GROUP - New
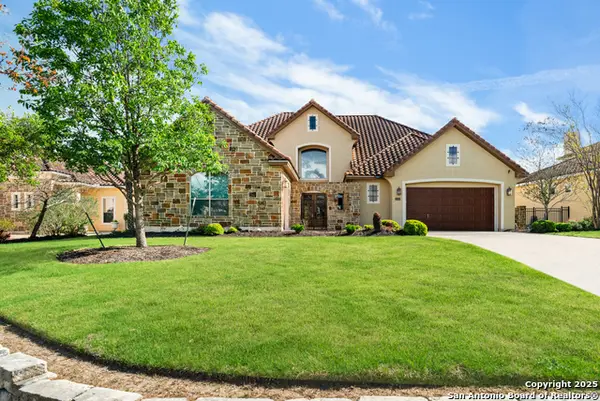 $895,000Active5 beds 4 baths4,564 sq. ft.
$895,000Active5 beds 4 baths4,564 sq. ft.25011 Fairway, San Antonio, TX 78260
MLS# 1929268Listed by: EXP REALTY - New
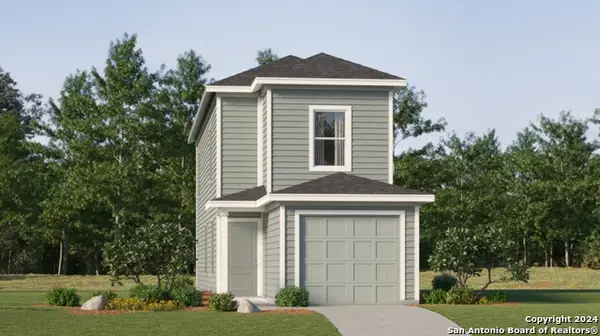 $167,999Active3 beds 3 baths1,360 sq. ft.
$167,999Active3 beds 3 baths1,360 sq. ft.6608 Dali Bend, San Antonio, TX 78263
MLS# 1929269Listed by: MARTI REALTY GROUP - New
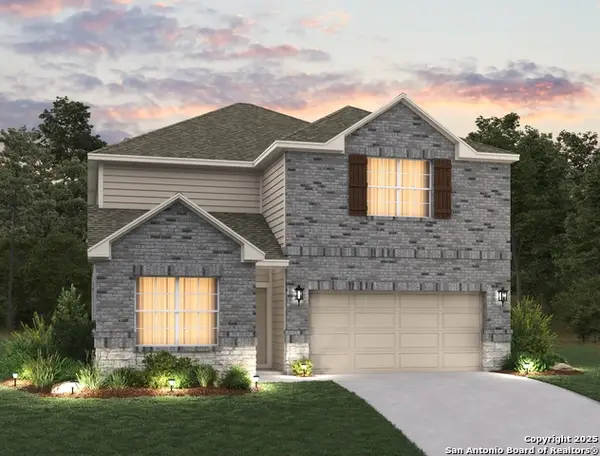 $434,990Active5 beds 3 baths2,930 sq. ft.
$434,990Active5 beds 3 baths2,930 sq. ft.1242 Hightower Ln, San Antonio, TX 78245
MLS# 1929270Listed by: EXP REALTY - New
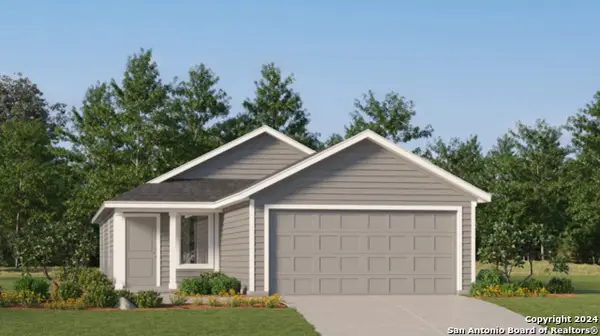 $206,999Active3 beds 2 baths1,266 sq. ft.
$206,999Active3 beds 2 baths1,266 sq. ft.12127 Kneeling Path, San Antonio, TX 78073
MLS# 1929281Listed by: MARTI REALTY GROUP - New
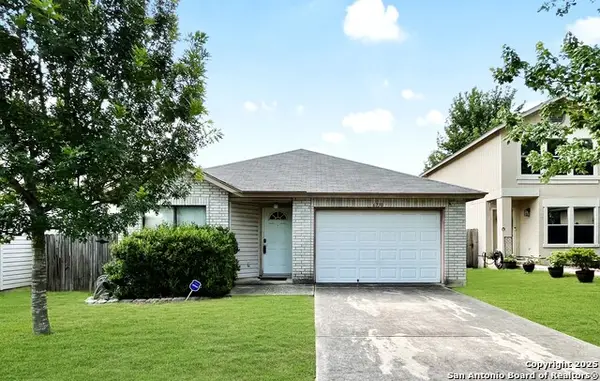 $230,000Active3 beds 2 baths1,735 sq. ft.
$230,000Active3 beds 2 baths1,735 sq. ft.6730 Melody Canyon, San Antonio, TX 78239
MLS# 1929200Listed by: LEVI RODGERS REAL ESTATE GROUP - New
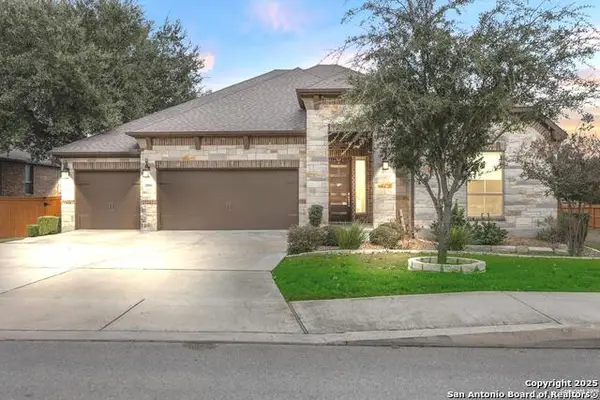 $699,999Active4 beds 4 baths3,152 sq. ft.
$699,999Active4 beds 4 baths3,152 sq. ft.2006 Buckner Pass, San Antonio, TX 78253
MLS# 1929210Listed by: KELLER WILLIAMS LEGACY
