9546 Wicklow, San Antonio, TX 78250
Local realty services provided by:ERA Colonial Real Estate

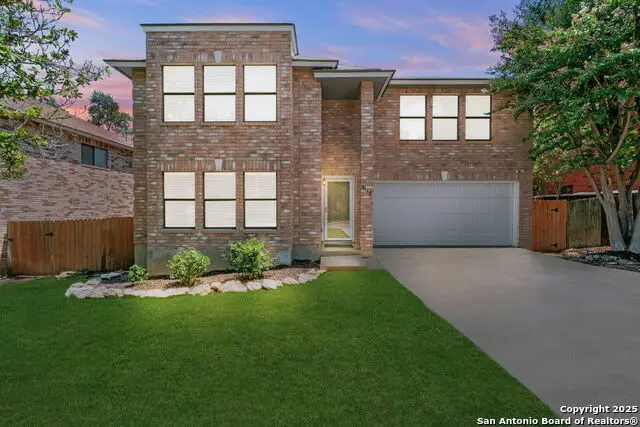
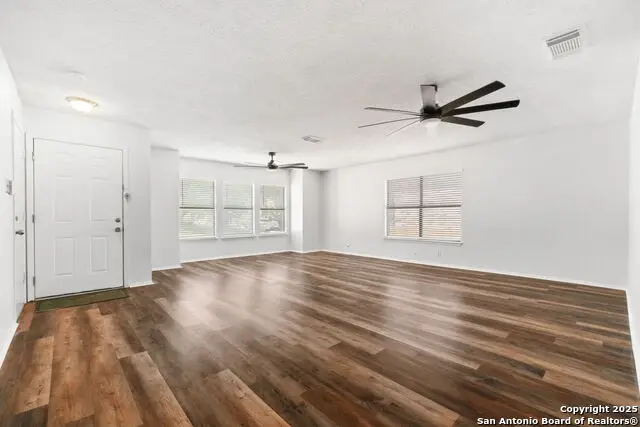
Listed by:john waldron(210) 375-0707, jwaldron@spirosrealestate.com
Office:spiros realty, llc.
MLS#:1882630
Source:SABOR
Price summary
- Price:$395,000
- Price per sq. ft.:$119.08
- Monthly HOA dues:$20.83
About this home
MOVE-IN READY REMODELED DREAM HOME! PROPERTY FEATURES FOUR BEDROOMS, AN EXCLOSED UPSTAIRS GAME ROOM AND A 200 SQUARE FOOT FLORIDA ROOM. REMODELING INCLUDES LAMINATE FLOORS THROUGHOUT, EXTERIOR PAINT, NEW WINDOW SCREENS, INTERIOR TEXTURE AND PAINT, GRANITE KITCHEN COUNTERTOPS, NEW STAINLESS SINK AND FIXTURES, NEW STAINLESS APPLIANCES, COMPLETE REMODELING OF ALL BATHROOMS, (TILE SURROUNDS, NEW BATHTUBS, NEW TOILETS, NEW SINKS), NEW CEILING FANS THROUGHOUT, NEW LIGHT FIXTURES, UPDATED ELETRIC SWITCHES, CODE-REQUIRED GFIS AND NEW WINDOW BLINDS. PRIVACY FENCE WAS REPLACED IN 2019. CENTRAL AIR UNIT WAS COMPLETED REPLACED IN 2020, ELECTRIC WATER HEATER WAS REPLACED IN 2022. SPRINKLER SYSTEM, WATER SOFTNER AND SINK WATER FILTER WERE ADDDED TO PROPERTY IN 2023. BACKYARD ROCK PATIO AND RETAINING WALL WERE BUILT IN 2023. NEW ATTIC INSULUATION WAS BLOWN IN 2025. CENTRAL AIR UNIT AND WATER HEATER ARE UNDER WARRANTY.
Contact an agent
Home facts
- Year built:1991
- Listing Id #:1882630
- Added:39 day(s) ago
- Updated:August 17, 2025 at 07:20 PM
Rooms and interior
- Bedrooms:4
- Total bathrooms:3
- Full bathrooms:2
- Half bathrooms:1
- Living area:3,317 sq. ft.
Heating and cooling
- Cooling:One Central
- Heating:Central, Electric
Structure and exterior
- Roof:Composition
- Year built:1991
- Building area:3,317 sq. ft.
- Lot area:0.14 Acres
Schools
- High school:Taft
- Middle school:John B. Connally
- Elementary school:Carson
Utilities
- Water:Water System
Finances and disclosures
- Price:$395,000
- Price per sq. ft.:$119.08
- Tax amount:$8,769 (2024)
New listings near 9546 Wicklow
- New
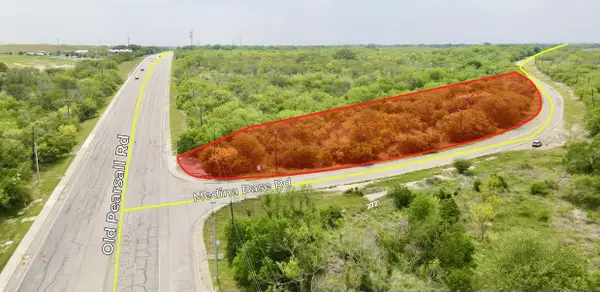 $310,000Active3.28 Acres
$310,000Active3.28 Acres5070 Pearsall Road, San Antonio, TX 78242
MLS# 35008738Listed by: ERNESTO GREY - New
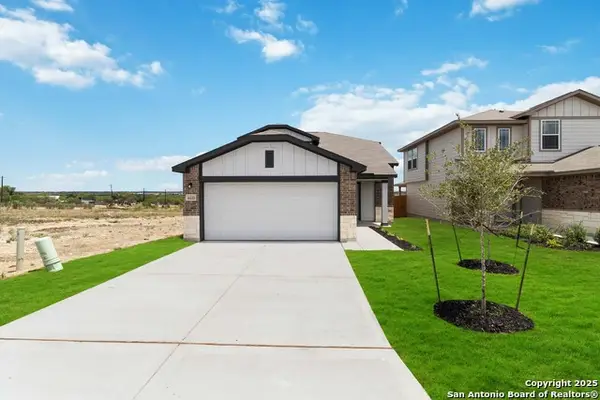 $314,650Active4 beds 4 baths1,997 sq. ft.
$314,650Active4 beds 4 baths1,997 sq. ft.571 River Run, San Antonio, TX 78219
MLS# 1893610Listed by: THE SIGNORELLI COMPANY 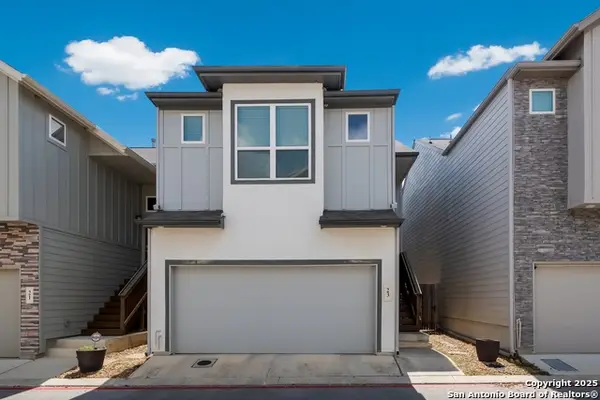 $319,990Active3 beds 3 baths1,599 sq. ft.
$319,990Active3 beds 3 baths1,599 sq. ft.6446 Babcock Rd #23, San Antonio, TX 78249
MLS# 1880479Listed by: EXP REALTY- New
 $165,000Active0.17 Acres
$165,000Active0.17 Acres706 Delaware, San Antonio, TX 78210
MLS# 1888081Listed by: COMPASS RE TEXAS, LLC - New
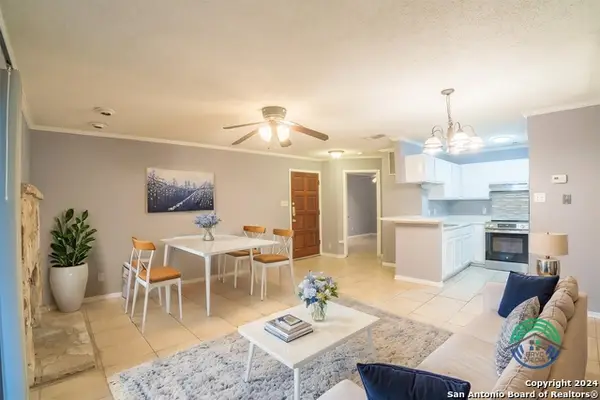 $118,400Active1 beds 1 baths663 sq. ft.
$118,400Active1 beds 1 baths663 sq. ft.5322 Medical Dr #B103, San Antonio, TX 78240
MLS# 1893122Listed by: NIVA REALTY - New
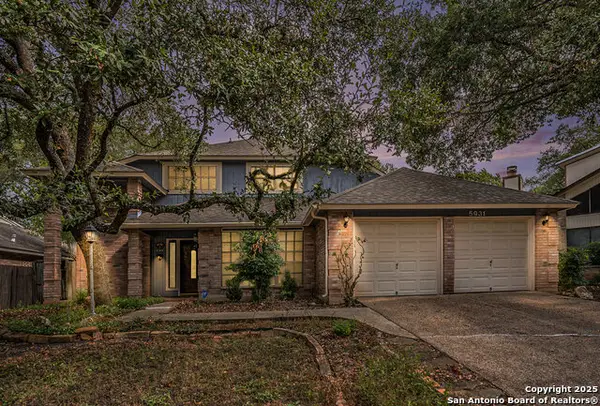 $320,000Active3 beds 2 baths1,675 sq. ft.
$320,000Active3 beds 2 baths1,675 sq. ft.5931 Woodridge Rock, San Antonio, TX 78249
MLS# 1893550Listed by: LPT REALTY, LLC - New
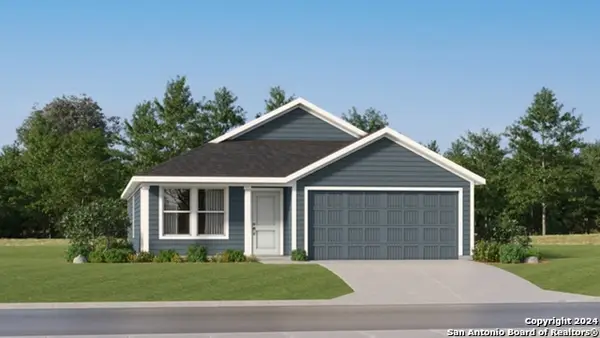 $221,999Active3 beds 2 baths1,474 sq. ft.
$221,999Active3 beds 2 baths1,474 sq. ft.4606 Legacy Point, Von Ormy, TX 78073
MLS# 1893613Listed by: MARTI REALTY GROUP - New
 $525,000Active1 beds 2 baths904 sq. ft.
$525,000Active1 beds 2 baths904 sq. ft.123 Lexington Ave #1408, San Antonio, TX 78205
MLS# 5550167Listed by: EXP REALTY, LLC - New
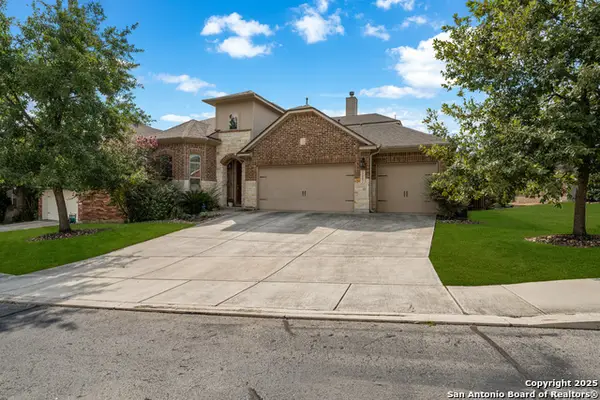 $510,000Active4 beds 4 baths2,945 sq. ft.
$510,000Active4 beds 4 baths2,945 sq. ft.25007 Seal Cove, San Antonio, TX 78255
MLS# 1893525Listed by: KELLER WILLIAMS HERITAGE - New
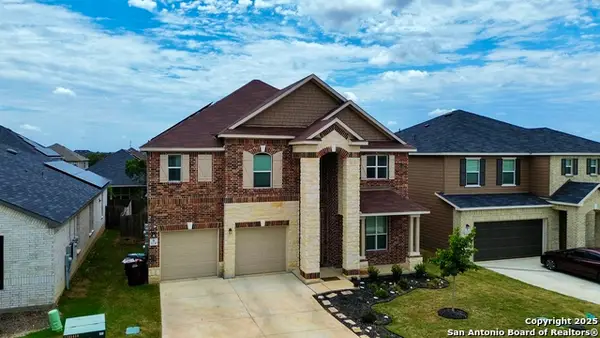 $415,000Active3 beds 3 baths2,756 sq. ft.
$415,000Active3 beds 3 baths2,756 sq. ft.5230 Wolf Bane, San Antonio, TX 78261
MLS# 1893506Listed by: KELLER WILLIAMS CITY-VIEW
