9711 Pleasanton, San Antonio, TX 78221
Local realty services provided by:ERA Brokers Consolidated
Listed by: ijeoma okafor(210) 665-2900, ijeoma.realtor@gmail.com
Office: orchard brokerage
MLS#:1923256
Source:SABOR
Price summary
- Price:$215,000
- Price per sq. ft.:$114.12
- Monthly HOA dues:$16.67
About this home
Welcome to this stunning 4-bedroom, 3-bath modern contemporary home in the desirable Esperanza subdivision, professionally managed by Pleasanton Farms Homeowners Association. READY FOR MOVE-IN, this beautifully crafted residence combines style, comfort, and functionality. Step inside to discover 9-ft. first-floor ceilings and Emser tile flooring that flow seamlessly through the entry, family room, dining area, kitchen, and baths-offering both durability and design appeal. The chef-inspired kitchen boasts 42-in. upper Woodmont Cabinetry Belmont flat panel cabinets, extended granite countertops with a tile backsplash, and a sleek under mount sink-perfectly complemented by a Whirlpool glass-top range and microwave/hood combination. The open-concept layout provides an inviting atmosphere for entertaining or relaxing with family. The luxurious primary suite features a 42-in. separate acrylic garden tub and a tiled shower surround, creating a spa-like retreat. Additional highlights include a wireless security system, full sprinkler system, and an attached 2-car garage for convenience. Blending modern design with thoughtful details, this home is the perfect opportunity to enjoy comfortable living in the heart of Esperanza.
Contact an agent
Home facts
- Year built:2017
- Listing ID #:1923256
- Added:33 day(s) ago
- Updated:December 17, 2025 at 10:04 AM
Rooms and interior
- Bedrooms:4
- Total bathrooms:3
- Full bathrooms:2
- Half bathrooms:1
- Living area:1,884 sq. ft.
Heating and cooling
- Cooling:One Central
- Heating:Central, Electric
Structure and exterior
- Roof:Composition
- Year built:2017
- Building area:1,884 sq. ft.
- Lot area:0.14 Acres
Schools
- High school:Southside
- Middle school:Losoya
- Elementary school:Julian C. Gallardo Elementary
Utilities
- Water:Water System
- Sewer:Sewer System
Finances and disclosures
- Price:$215,000
- Price per sq. ft.:$114.12
- Tax amount:$6,433 (2024)
New listings near 9711 Pleasanton
- New
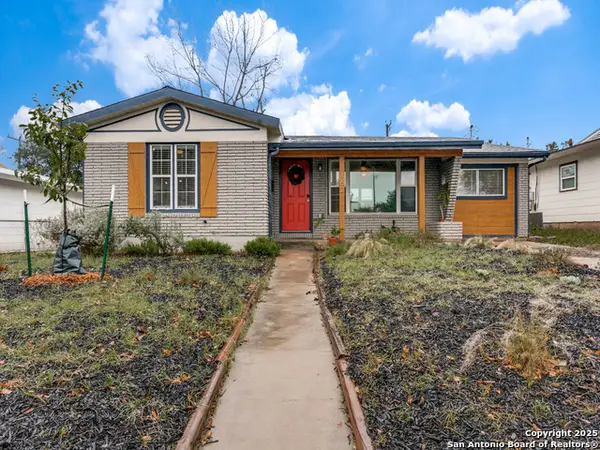 $279,900Active4 beds 2 baths1,696 sq. ft.
$279,900Active4 beds 2 baths1,696 sq. ft.162 Sullivan, San Antonio, TX 78213
MLS# 1929347Listed by: PHYLLIS BROWNING COMPANY - New
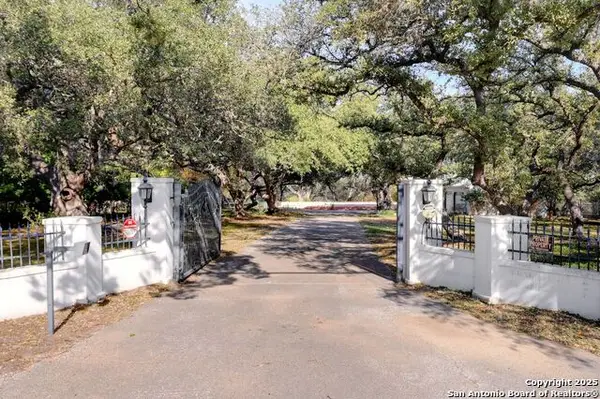 $575,000Active2.5 Acres
$575,000Active2.5 Acres14610 Cadillac, San Antonio, TX 78248
MLS# 1929351Listed by: AC REAL ESTATE SERVICES - New
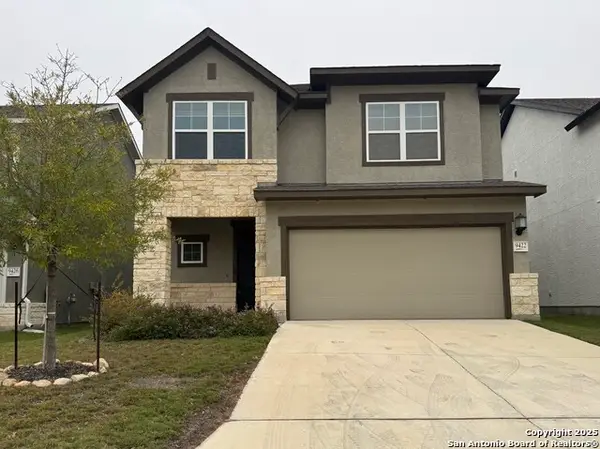 $375,333Active3 beds 4 baths2,373 sq. ft.
$375,333Active3 beds 4 baths2,373 sq. ft.9422 Van Horn, San Antonio, TX 78254
MLS# 1929356Listed by: BETTER HOMES AND GARDENS WINANS - New
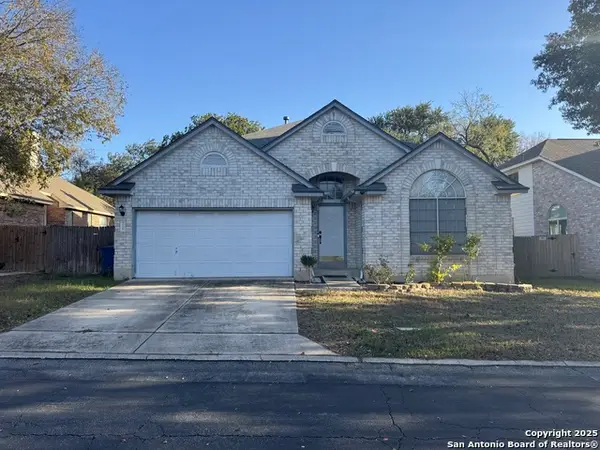 $320,000Active3 beds 2 baths1,754 sq. ft.
$320,000Active3 beds 2 baths1,754 sq. ft.6018 Wilde Gln, San Antonio, TX 78240
MLS# 1929357Listed by: REDBIRD REALTY LLC - New
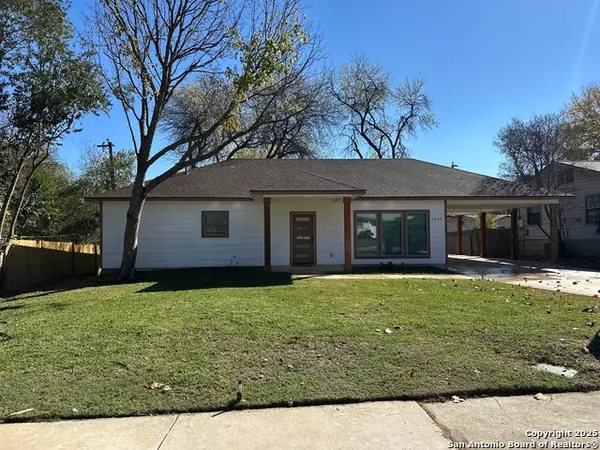 $310,000Active3 beds 2 baths1,350 sq. ft.
$310,000Active3 beds 2 baths1,350 sq. ft.6822 Farrow Pl, San Antonio, TX 78240
MLS# 1929359Listed by: JMAT COMPANY, REALTORS - New
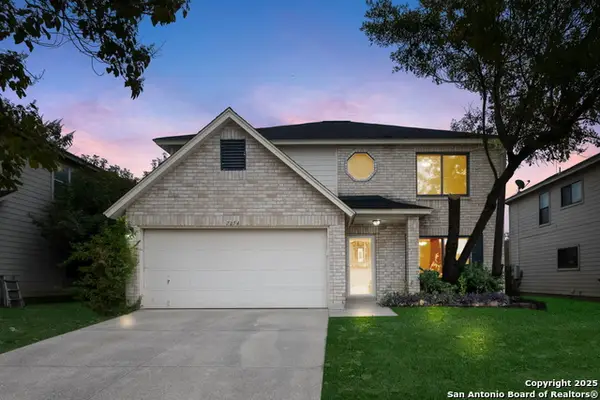 $255,000Active3 beds 3 baths2,096 sq. ft.
$255,000Active3 beds 3 baths2,096 sq. ft.7254 Ruby Palm, San Antonio, TX 78218
MLS# 1929370Listed by: LEVI RODGERS REAL ESTATE GROUP - New
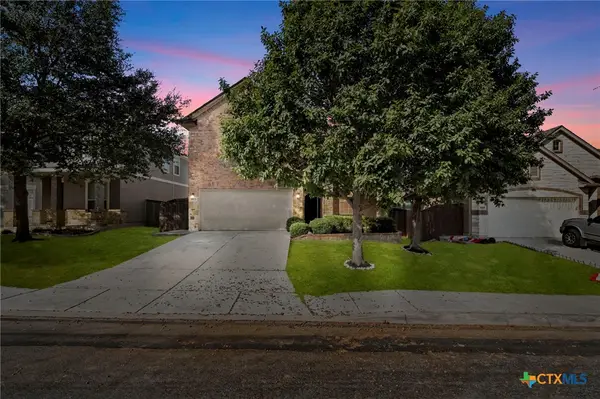 $334,900Active4 beds 3 baths2,440 sq. ft.
$334,900Active4 beds 3 baths2,440 sq. ft.8015 Cimarron Ranch, San Antonio, TX 78254
MLS# 600317Listed by: COLDWELL BANKER D'ANN HARPER, - New
 $251,250Active3 beds 2 baths2,143 sq. ft.
$251,250Active3 beds 2 baths2,143 sq. ft.11723 Pandorea, San Antonio, TX 78253
MLS# 70308367Listed by: STARCREST REALTY, LLC - New
 $1,522,502Active5 beds 4 baths5,025 sq. ft.
$1,522,502Active5 beds 4 baths5,025 sq. ft.20326 Portico Run, San Antonio, TX 78257
MLS# 1929330Listed by: BRIGHTLAND HOMES BROKERAGE, LLC - New
 $229,900Active-- beds -- baths3,202 sq. ft.
$229,900Active-- beds -- baths3,202 sq. ft.3818 Sherril Brook, San Antonio, TX 78228
MLS# 1929337Listed by: KELLER WILLIAMS HERITAGE
