9966 Forestier Grn, San Antonio, TX 78221
Local realty services provided by:ERA EXPERTS

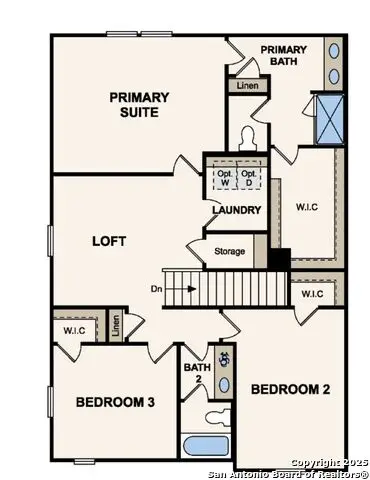
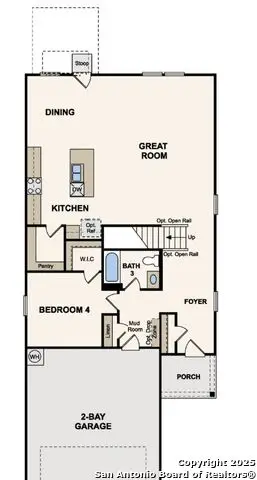
9966 Forestier Grn,San Antonio, TX 78221
$314,493
- 4 Beds
- 3 Baths
- 2,396 sq. ft.
- Single family
- Active
Listed by:dayton schrader(210) 757-9785, dayton@theschradergroup.com
Office:exp realty
MLS#:1878005
Source:SABOR
Price summary
- Price:$314,493
- Price per sq. ft.:$131.26
- Monthly HOA dues:$33.33
About this home
The impressive Eleanor floor plan offers a popular open-concept layout designed for comfort and style. The porch entry leads past a convenient mud room into an expansive great room, which encompasses a dining area and a well-equipped kitchen with a large walk-in pantry and a center island. You'll also find a roomy bedroom with a walk-in closet and a full bath on this level. There are three generous bedrooms upstairs-each with a walk-in closet!-including a luxurious owner's suite with a private bath showcasing dual vanities and a walk-in shower. A versatile loft space completes this plan. Additional home highlights and upgrades: 36" white kitchen cabinets, quartz countertops, black fixtures and backsplash Luxury wood-look vinyl plank flooring in common areas Stainless-steel appliance package with gas range oven Recessed lighting throughout home Cultured marble countertops and modern rectangular sinks in bathrooms Mother-in-law suite Tile surround in shower Landscape package with full sprinkler system 240V electric car charging port Covered patio Exceptional included features, such as our Century Home Connect smart home package and more!
Contact an agent
Home facts
- Year built:2025
- Listing Id #:1878005
- Added:52 day(s) ago
- Updated:August 18, 2025 at 08:03 PM
Rooms and interior
- Bedrooms:4
- Total bathrooms:3
- Full bathrooms:2
- Half bathrooms:1
- Living area:2,396 sq. ft.
Heating and cooling
- Cooling:One Central
- Heating:Central, Electric
Structure and exterior
- Roof:Composition
- Year built:2025
- Building area:2,396 sq. ft.
- Lot area:0.1 Acres
Schools
- High school:Southside
- Middle school:Julius Matthey
- Elementary school:Freedom Elementary
Utilities
- Water:City
- Sewer:City
Finances and disclosures
- Price:$314,493
- Price per sq. ft.:$131.26
New listings near 9966 Forestier Grn
- New
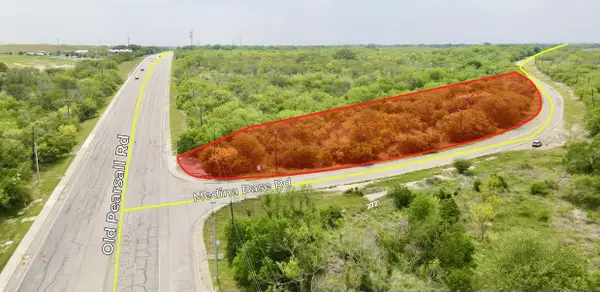 $310,000Active3.28 Acres
$310,000Active3.28 Acres5070 Pearsall Road, San Antonio, TX 78242
MLS# 35008738Listed by: ERNESTO GREY - New
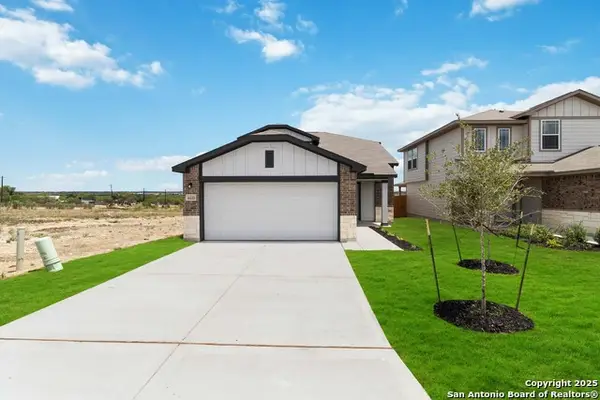 $314,650Active4 beds 4 baths1,997 sq. ft.
$314,650Active4 beds 4 baths1,997 sq. ft.571 River Run, San Antonio, TX 78219
MLS# 1893610Listed by: THE SIGNORELLI COMPANY 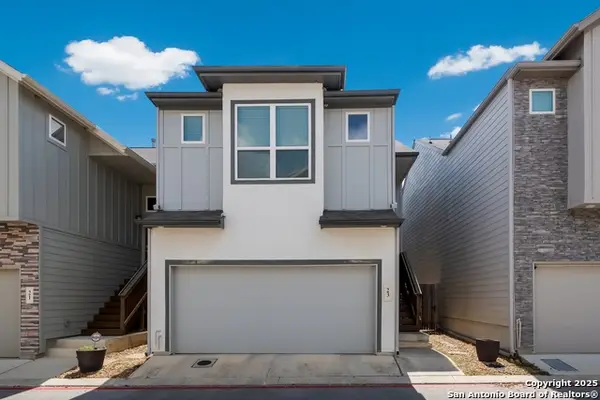 $319,990Active3 beds 3 baths1,599 sq. ft.
$319,990Active3 beds 3 baths1,599 sq. ft.6446 Babcock Rd #23, San Antonio, TX 78249
MLS# 1880479Listed by: EXP REALTY- New
 $165,000Active0.17 Acres
$165,000Active0.17 Acres706 Delaware, San Antonio, TX 78210
MLS# 1888081Listed by: COMPASS RE TEXAS, LLC - New
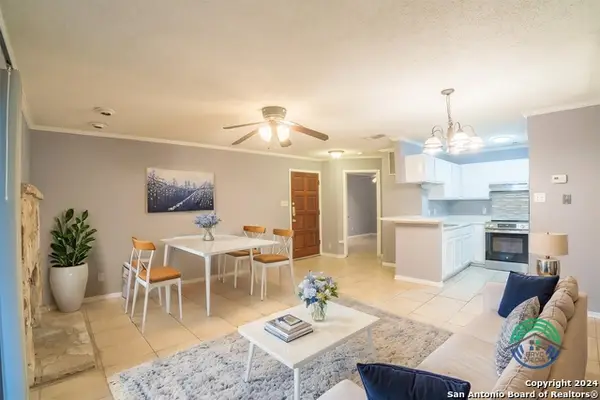 $118,400Active1 beds 1 baths663 sq. ft.
$118,400Active1 beds 1 baths663 sq. ft.5322 Medical Dr #B103, San Antonio, TX 78240
MLS# 1893122Listed by: NIVA REALTY - New
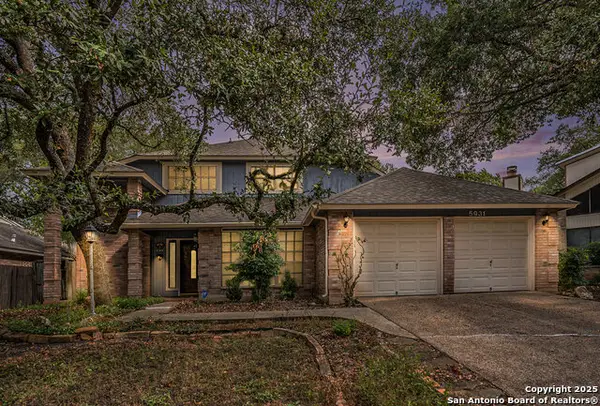 $320,000Active3 beds 2 baths1,675 sq. ft.
$320,000Active3 beds 2 baths1,675 sq. ft.5931 Woodridge Rock, San Antonio, TX 78249
MLS# 1893550Listed by: LPT REALTY, LLC - New
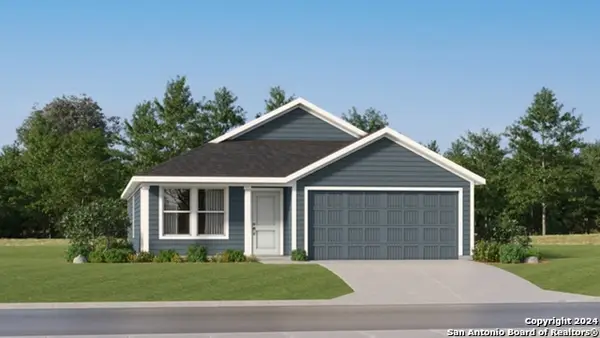 $221,999Active3 beds 2 baths1,474 sq. ft.
$221,999Active3 beds 2 baths1,474 sq. ft.4606 Legacy Point, Von Ormy, TX 78073
MLS# 1893613Listed by: MARTI REALTY GROUP - New
 $525,000Active1 beds 2 baths904 sq. ft.
$525,000Active1 beds 2 baths904 sq. ft.123 Lexington Ave #1408, San Antonio, TX 78205
MLS# 5550167Listed by: EXP REALTY, LLC - New
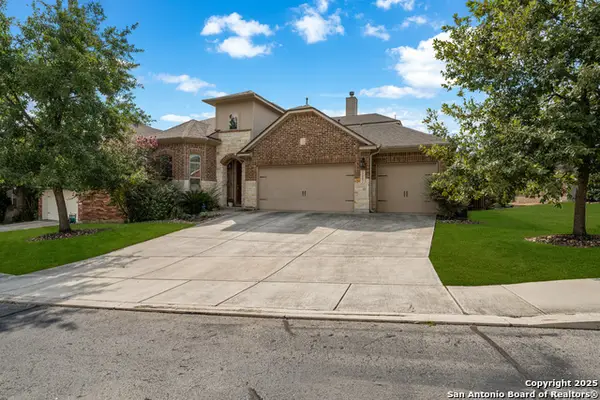 $510,000Active4 beds 4 baths2,945 sq. ft.
$510,000Active4 beds 4 baths2,945 sq. ft.25007 Seal Cove, San Antonio, TX 78255
MLS# 1893525Listed by: KELLER WILLIAMS HERITAGE - New
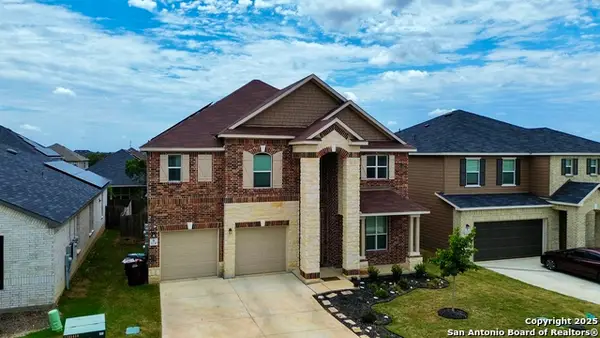 $415,000Active3 beds 3 baths2,756 sq. ft.
$415,000Active3 beds 3 baths2,756 sq. ft.5230 Wolf Bane, San Antonio, TX 78261
MLS# 1893506Listed by: KELLER WILLIAMS CITY-VIEW
